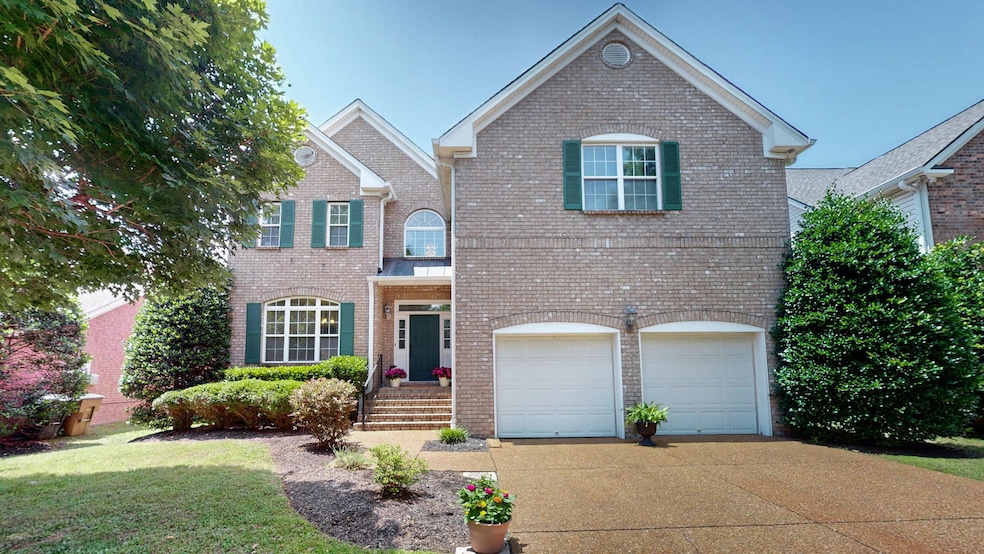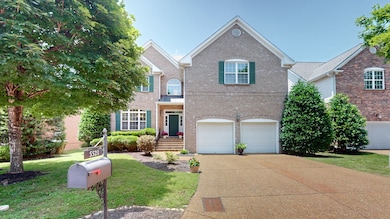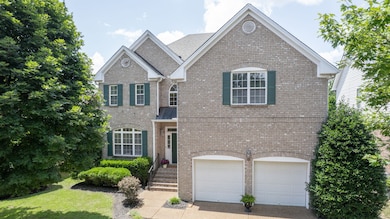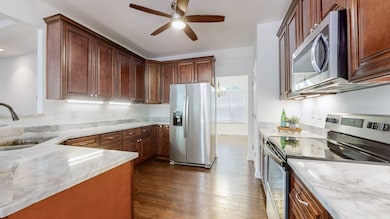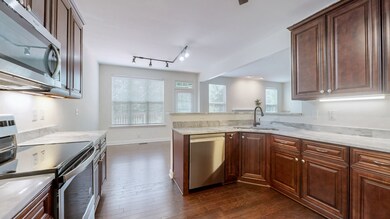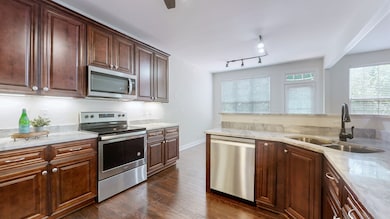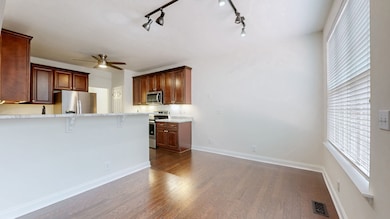
5521 Nevil Point Brentwood, TN 37027
Bradford Hills NeighborhoodEstimated payment $4,564/month
Highlights
- Very Popular Property
- Separate Formal Living Room
- Walk-In Closet
- Deck
- 2 Car Attached Garage
- Cooling Available
About This Home
Welcome to this spacious and well-maintained 5-bedroom, 3 bath home PLUS a bonus space. Located in the desirable Brentwood area and zoned for the highly sought-after Granbery Elementary. This home offers the perfect combination of comfort, convenience, and location. Step inside to find fresh paint, all wood and tile flooring throughout, no carpet anywhere! The open and functional layout includes multiple living spaces, ideal for both entertaining and everyday living. Enjoy the outdoors on the newly stained deck, perfect for gatherings, or relax on the additional patio seating area nestled among mature trees in the private backyard. Whether you're hosting or unwinding, this backyard oasis delivers. Additional highlights include: Easy access to I-65, Nippers Corner, and Cool Springs Low-maintenance living with a low HOA Ample natural light and storage throughout Don’t miss your chance to own this move-in ready home in a prime location!
Listing Agent
Keller Williams Realty Nashville/Franklin Brokerage Phone: 8184241290 License #346986 Listed on: 06/21/2025

Home Details
Home Type
- Single Family
Est. Annual Taxes
- $4,016
Year Built
- Built in 2000
Lot Details
- 0.25 Acre Lot
- Lot Dimensions are 61 x 180
HOA Fees
- $50 Monthly HOA Fees
Parking
- 2 Car Attached Garage
- 4 Open Parking Spaces
Home Design
- Brick Exterior Construction
- Shingle Roof
- Vinyl Siding
Interior Spaces
- 2,856 Sq Ft Home
- Property has 2 Levels
- Ceiling Fan
- Gas Fireplace
- Separate Formal Living Room
- Interior Storage Closet
- Tile Flooring
- Crawl Space
Kitchen
- Dishwasher
- Disposal
Bedrooms and Bathrooms
- 5 Bedrooms | 1 Main Level Bedroom
- Walk-In Closet
- 3 Full Bathrooms
Outdoor Features
- Deck
- Patio
Schools
- Granbery Elementary School
- William Henry Oliver Middle School
- John Overton Comp High School
Utilities
- Cooling Available
- Central Heating
Community Details
- $300 One-Time Secondary Association Fee
- Association fees include ground maintenance
- Brownstone Subdivision
Listing and Financial Details
- Assessor Parcel Number 171040A04900CO
Map
Home Values in the Area
Average Home Value in this Area
Tax History
| Year | Tax Paid | Tax Assessment Tax Assessment Total Assessment is a certain percentage of the fair market value that is determined by local assessors to be the total taxable value of land and additions on the property. | Land | Improvement |
|---|---|---|---|---|
| 2024 | $4,016 | $123,425 | $24,000 | $99,425 |
| 2023 | $4,016 | $123,425 | $24,000 | $99,425 |
| 2022 | $4,675 | $123,425 | $24,000 | $99,425 |
| 2021 | $4,058 | $123,425 | $24,000 | $99,425 |
| 2020 | $4,140 | $98,075 | $20,000 | $78,075 |
| 2019 | $3,094 | $98,075 | $20,000 | $78,075 |
Property History
| Date | Event | Price | Change | Sq Ft Price |
|---|---|---|---|---|
| 06/21/2025 06/21/25 | For Sale | $750,000 | -- | $263 / Sq Ft |
Purchase History
| Date | Type | Sale Price | Title Company |
|---|---|---|---|
| Warranty Deed | $255,000 | Rudy Title & Escrow Llc | |
| Warranty Deed | $244,000 | -- |
Mortgage History
| Date | Status | Loan Amount | Loan Type |
|---|---|---|---|
| Previous Owner | $122,380 | Unknown | |
| Previous Owner | $124,000 | No Value Available |
Similar Homes in Brentwood, TN
Source: Realtracs
MLS Number: 2914114
APN: 171-04-0A-049-00
- 5517 Nevil Point
- 919 Catlow Ct
- 615 Copperfield Ct
- 616 Copperfield Ct
- 5858 Cloverland Dr
- 1012 Grove Ct
- 809 Barrington Place Dr
- 104 Portsmouth Cove
- 118 Shadow Springs Dr Unit 118
- 101 Portsmouth Cove
- 112 Shadow Springs Dr
- 108 Shadow Springs Dr
- 117 Shadow Springs Dr Unit 117
- 5741 Sterling Oaks Dr
- 427 Lazy Creek Ln
- 5909 Westheimer Dr
- 443 Lazy Creek Ln
- 5818 Cloverland Dr
- 1900 Palisades Ct
- 613 Palisades Ct
