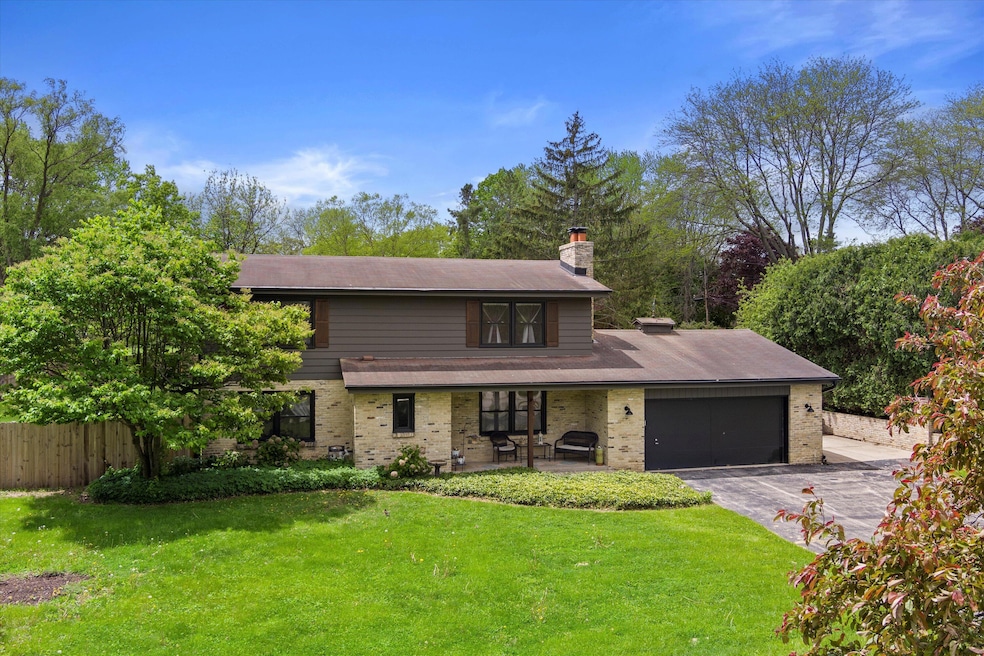
5521 S New Berlin Rd Hales Corners, WI 53130
Highlights
- Spa
- Open Floorplan
- Vaulted Ceiling
- Whitnall High School Rated A-
- Colonial Architecture
- Fenced Yard
About This Home
As of July 2025This stunning Hales Corners Colonial is your next home! Tucked into a quiet neighborhood with mature landscaping and a multitude of outdoor places to relax or entertain, it's a must see. Step inside to take in the modern updates. A front entry opens to a spacious living room and curved staircase to the upper level. The open-concept kitchen w/ large custom island overlooks the dining room w/ natural fireplace. Four nicely-sized bedrooms are flanked by two gorgeous full baths with tiled walk-in showers and new vanities. Special touches like a bonus Packer-themed rec room, new LL toilet and a three-season room with beamed ceilings and cream brick walls make this home shine. An outdoor oasis awaits you with new deck, pool and hot tub.
Last Agent to Sell the Property
Compass RE WI-Tosa License #93736-94 Listed on: 05/30/2025

Home Details
Home Type
- Single Family
Est. Annual Taxes
- $7,743
Lot Details
- 0.75 Acre Lot
- Fenced Yard
Parking
- 2.5 Car Attached Garage
- Heated Garage
- Garage Door Opener
- Driveway
Home Design
- Colonial Architecture
- Brick Exterior Construction
- Clad Trim
Interior Spaces
- 1,994 Sq Ft Home
- 2-Story Property
- Open Floorplan
- Vaulted Ceiling
Kitchen
- <<OvenToken>>
- Range<<rangeHoodToken>>
- <<microwave>>
- Dishwasher
- Kitchen Island
- Disposal
Bedrooms and Bathrooms
- 4 Bedrooms
Laundry
- Dryer
- Washer
Basement
- Basement Fills Entire Space Under The House
- Sump Pump
- Block Basement Construction
- Stubbed For A Bathroom
Pool
- Spa
Schools
- Whitnall Middle School
- Whitnall High School
Utilities
- Forced Air Heating and Cooling System
- Heating System Uses Natural Gas
- High Speed Internet
Listing and Financial Details
- Exclusions: Arrow Real Estate Staging Items
- Assessor Parcel Number 6570007000
Ownership History
Purchase Details
Home Financials for this Owner
Home Financials are based on the most recent Mortgage that was taken out on this home.Purchase Details
Home Financials for this Owner
Home Financials are based on the most recent Mortgage that was taken out on this home.Purchase Details
Home Financials for this Owner
Home Financials are based on the most recent Mortgage that was taken out on this home.Similar Homes in the area
Home Values in the Area
Average Home Value in this Area
Purchase History
| Date | Type | Sale Price | Title Company |
|---|---|---|---|
| Warranty Deed | $440,000 | None Available | |
| Warranty Deed | $275,000 | None Available | |
| Warranty Deed | $180,000 | -- |
Mortgage History
| Date | Status | Loan Amount | Loan Type |
|---|---|---|---|
| Open | $100,000 | Credit Line Revolving | |
| Previous Owner | $200,000 | New Conventional | |
| Previous Owner | $106,381 | New Conventional | |
| Previous Owner | $144,000 | Purchase Money Mortgage |
Property History
| Date | Event | Price | Change | Sq Ft Price |
|---|---|---|---|---|
| 07/01/2025 07/01/25 | Sold | $523,500 | +1.7% | $263 / Sq Ft |
| 05/30/2025 05/30/25 | For Sale | $515,000 | +17.0% | $258 / Sq Ft |
| 12/10/2021 12/10/21 | Sold | $440,000 | 0.0% | $221 / Sq Ft |
| 11/23/2021 11/23/21 | Pending | -- | -- | -- |
| 11/18/2021 11/18/21 | For Sale | $440,000 | -- | $221 / Sq Ft |
Tax History Compared to Growth
Tax History
| Year | Tax Paid | Tax Assessment Tax Assessment Total Assessment is a certain percentage of the fair market value that is determined by local assessors to be the total taxable value of land and additions on the property. | Land | Improvement |
|---|---|---|---|---|
| 2023 | $7,240 | $430,400 | $81,000 | $349,400 |
| 2022 | $6,036 | $245,500 | $78,000 | $167,500 |
| 2021 | $5,800 | $245,500 | $78,000 | $167,500 |
| 2020 | $6,045 | $245,500 | $78,000 | $167,500 |
| 2019 | $6,077 | $245,500 | $78,000 | $167,500 |
| 2018 | $5,977 | $245,500 | $78,000 | $167,500 |
| 2017 | $6,031 | $245,500 | $78,000 | $167,500 |
| 2016 | $5,928 | $245,500 | $78,000 | $167,500 |
| 2015 | $6,455 | $271,100 | $81,700 | $189,400 |
Agents Affiliated with this Home
-
Sarah Anderson
S
Seller's Agent in 2025
Sarah Anderson
Compass RE WI-Tosa
(262) 515-4743
1 in this area
17 Total Sales
-
John Carini

Buyer's Agent in 2025
John Carini
Home Matters Realty
(262) 200-1552
1 in this area
22 Total Sales
-
Kyle Sprague

Seller's Agent in 2021
Kyle Sprague
Firefly Real Estate, LLC
(414) 731-1978
3 in this area
244 Total Sales
-
T
Buyer's Agent in 2021
Terry Reuteler
First Weber Inc - Brookfield
Map
Source: Metro MLS
MLS Number: 1919639
APN: 657-0007-000
- 11651 W Grange Ave
- 5601 S 115th St
- 5211 S La Salle Dr
- 6207 S 123rd St
- 13530 W Edgewood Ave
- 5910 S Conservancy Dr
- 12020 W Steven Place
- 10555 W Parnell Ave
- 6500 S 121st St
- 4760 S Langlade Dr
- 4690 S 114th St
- 13645 W Sunbury Rd
- Lt1 W Forest Home Ave
- Lt2 Windsor Rd
- 4521 S 124th St Unit 3B
- Lt1 S Red Fox Rd
- 10021 W Ridge Rd
- 13030 W Allerton Ave
- 5151 S Donna Ct
- 11426 W Woods Rd
