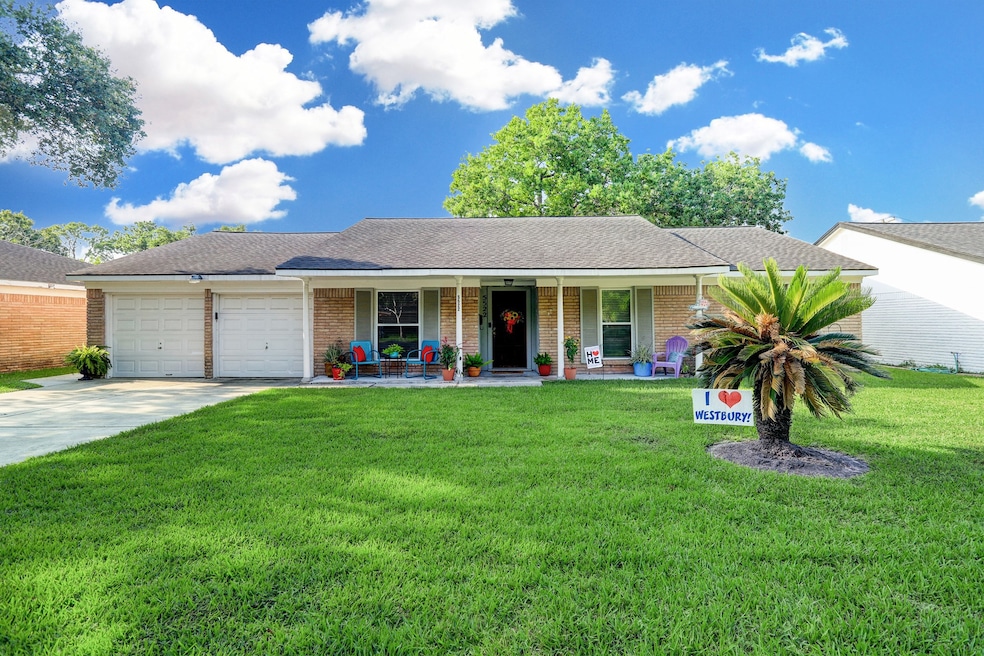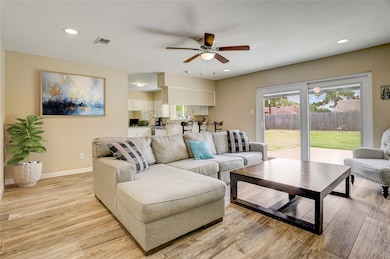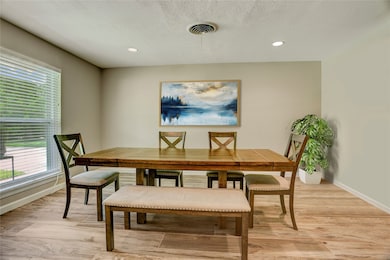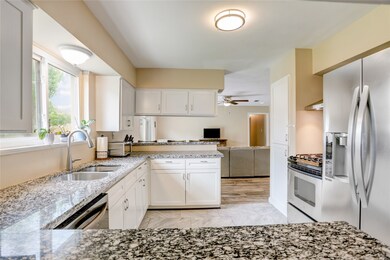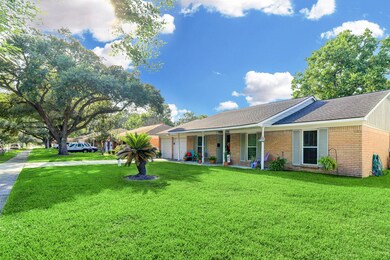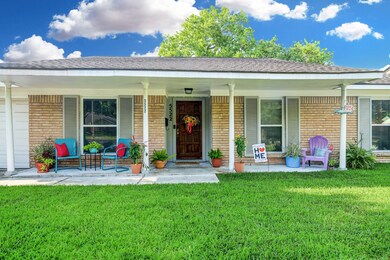5522 Duxbury St Houston, TX 77035
Westbury NeighborhoodHighlights
- Deck
- Community Pool
- 2 Car Attached Garage
- Traditional Architecture
- Family Room Off Kitchen
- 3-minute walk to Hager Park
About This Home
Wonderfully remodeled Westbury gem w/tons of updates inside & out! Great Open floor plan for entertaining. Light & bright w/Dbl-paned windows. Hot Water Heater-2025, A/C & Furnace-2021. Ducts-2022. Stainless Steel Dishwasher-2024. Garbage Disposal-2019. Updated electrical wiring w/grounded plugs thru-out & whole house surge protector! Beautiful kitchen w/granite counters & tile floors. Gas stove! Stainless Steel Vent Hood-2025. White cabinets w/ Brushed nickel hardware. Under-mount Stainless Steel sink w/Gooseneck faucet & pull-out spray nozzle. Breakfast bar! Breakfast area currently used as home office space. Versatile layout. Recessed lights & ceiling fans. Lovely remodeled guest bathrm w/granite counters, 2 vanity areas & tons of storage space. Primary suite w/2 Closets & plenty of space for King sized furniture. Remodeled Primary bathroom. 2 closets in 2nd bedrm. 2-inch white blinds. Extra closets! Gutters. Smooth wide driveway! Massive backyard w/HUGE patio. Wood privacy fence.
Listing Agent
Better Homes and Gardens Real Estate Gary Greene - West Gray License #0492967 Listed on: 07/16/2025

Home Details
Home Type
- Single Family
Est. Annual Taxes
- $3,967
Year Built
- Built in 1961
Lot Details
- 8,640 Sq Ft Lot
- South Facing Home
- Back Yard Fenced
Parking
- 2 Car Attached Garage
- Driveway
Home Design
- Traditional Architecture
Interior Spaces
- 1,760 Sq Ft Home
- 1-Story Property
- Ceiling Fan
- Window Treatments
- Formal Entry
- Family Room Off Kitchen
- Utility Room
- Washer Hookup
Kitchen
- Breakfast Bar
- Gas Oven
- Gas Range
- Free-Standing Range
- Dishwasher
- Disposal
Flooring
- Carpet
- Tile
Bedrooms and Bathrooms
- 3 Bedrooms
- 2 Full Bathrooms
- Bathtub with Shower
Eco-Friendly Details
- Energy-Efficient Windows with Low Emissivity
- Energy-Efficient Exposure or Shade
- Energy-Efficient HVAC
- Energy-Efficient Thermostat
Outdoor Features
- Deck
- Patio
Schools
- Anderson Elementary School
- Meyerland Middle School
- Westbury High School
Utilities
- Central Heating and Cooling System
- Heating System Uses Gas
- Programmable Thermostat
- No Utilities
Listing and Financial Details
- Property Available on 8/1/25
- Long Term Lease
Community Details
Overview
- Westbury Civic Club Association
- Westbury Subdivision
Recreation
- Community Pool
Pet Policy
- Call for details about the types of pets allowed
- Pet Deposit Required
Map
Source: Houston Association of REALTORS®
MLS Number: 21091857
APN: 0871440000020
- 5503 Duxbury St
- 11914 Atwell Dr
- 11903 Atwell Dr
- 5506 Ettrick Dr
- 5635 Cartagena St
- 12202 Chimney Rock Rd
- 5611 W Airport Blvd
- 12148 Stone West Dr
- 12124 Burdine St
- 5815 Dryad Dr
- 5703 Alvarado Dr
- 5719 Burlinghall Dr
- 5823 Ettrick Dr
- 12411 Landsdowne Dr
- 5830 Ludington Dr
- 5730 Alvarado Dr
- 5702 Belrose Dr
- 5839 Ettrick Dr
- 5842 Ludington Dr
- 11431 Landsdowne Dr
- 5650 Ludington Dr
- 5658 Ludington Dr
- 5807 Duxbury St
- 5634 Cerritos Dr
- 5515 W Airport Blvd
- 12117 Stone Dr E Unit A
- 5611 Arboles Dr
- 5834 W Airport Blvd
- 5751 Firenza Dr
- 11710 Hillcroft St
- 11550 Chimney Rock Rd Unit 500
- 11525 Burdine St Unit 421
- 5237 Arboles Dr Unit C
- 5811 Mcknight St
- 5245 Arboles Dr Unit 3
- 12218 Hillcroft St
- 5915 Ludington Dr
- 11607 Chimney Rock Rd Unit D
- 5919 Ludington Dr
- 5244 Arboles Dr Unit 6
