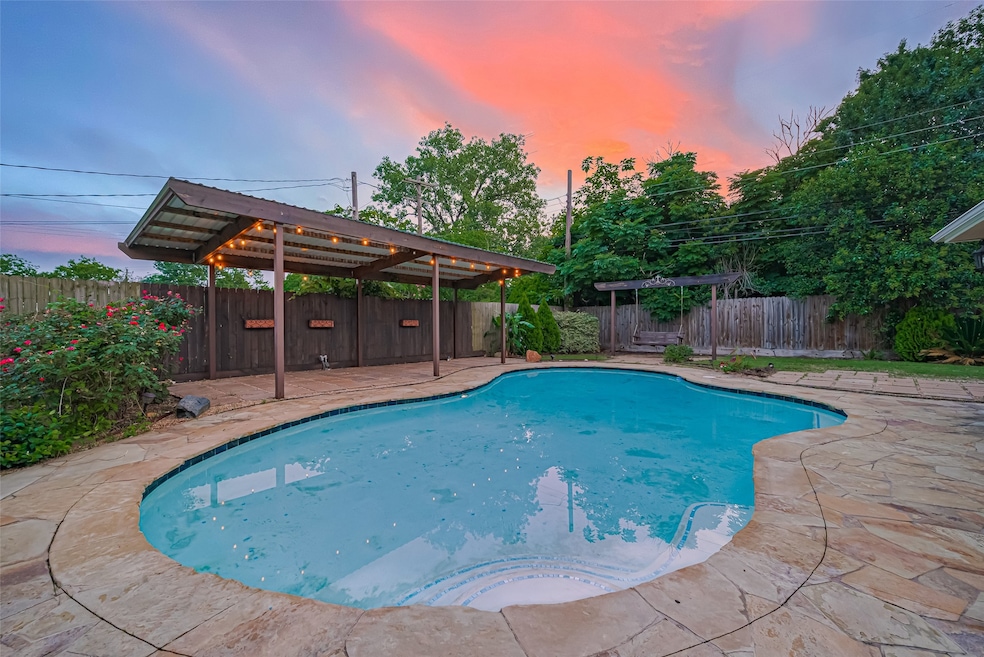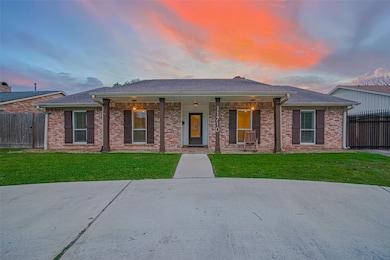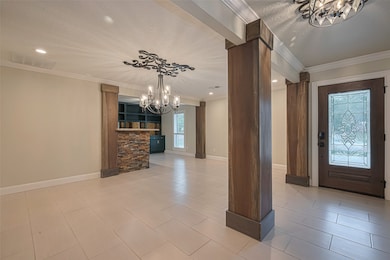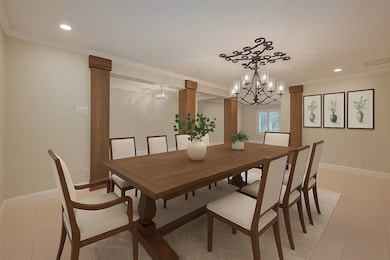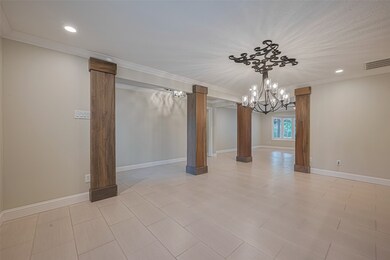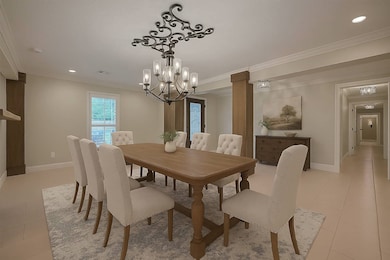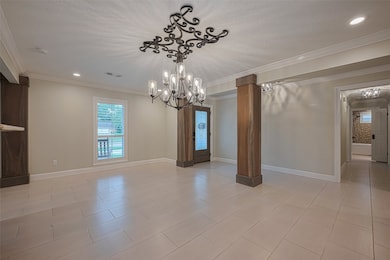11710 Hillcroft St Houston, TX 77035
Westbury NeighborhoodHighlights
- In Ground Pool
- Hydromassage or Jetted Bathtub
- Breakfast Room
- Deck
- Granite Countertops
- 2 Car Detached Garage
About This Home
This beautifully renovated 3-bedroom home in Westbury blends luxurious updates with timeless charm. The open-concept design features wood beams, elegant ceiling fixtures, and high-end finishes throughout. The bright family room is bathed in natural light from a full-wall bay window. The kitchen boasts updated stainless steel appliances, soft-close cabinets, custom cabinetry, and granite countertops. Spacious bedrooms offer ample closet space, while the primary closet is a MUST SEE! The primary ensuite bathroom has an elegant frameless shower and a granite countertop vanity, while the secondary bathroom has a whirlpool jetted spa tub perfect for unwinding. Backyard is an entertainer’s dream! A soaring ceiling-covered patio just off the family room. Relax by the sparkling pool or enjoy meals in the additional covered patio. There's plenty of potential for an outdoor kitchen or dining area. Lush landscaping makes the backyard low-maintenance and beautiful. NEVER FLOODED per Seller.
Listing Agent
Weichert, Realtors - The Murray Group License #0803607 Listed on: 07/12/2025

Home Details
Home Type
- Single Family
Est. Annual Taxes
- $6,737
Year Built
- Built in 1965
Lot Details
- 0.26 Acre Lot
- East Facing Home
- Back Yard Fenced
Parking
- 2 Car Detached Garage
Interior Spaces
- 2,014 Sq Ft Home
- 1-Story Property
- Dry Bar
- Crown Molding
- Gas Fireplace
- Family Room
- Breakfast Room
- Dining Room
- Washer and Electric Dryer Hookup
Kitchen
- Gas Oven
- Electric Range
- Microwave
- Dishwasher
- Granite Countertops
- Self-Closing Drawers and Cabinet Doors
- Disposal
Flooring
- Carpet
- Travertine
Bedrooms and Bathrooms
- 3 Bedrooms
- 2 Full Bathrooms
- Hydromassage or Jetted Bathtub
- Bathtub with Shower
Home Security
- Hurricane or Storm Shutters
- Fire and Smoke Detector
Pool
- In Ground Pool
- Gunite Pool
Outdoor Features
- Deck
- Patio
Schools
- Anderson Elementary School
- Fondren Middle School
- Westbury High School
Utilities
- Cooling System Powered By Gas
- Central Heating and Cooling System
- Heating System Uses Gas
Listing and Financial Details
- Property Available on 7/14/25
- Long Term Lease
Community Details
Overview
- Parkwest Sec 03 Subdivision
Pet Policy
- No Pets Allowed
Map
Source: Houston Association of REALTORS®
MLS Number: 10176289
APN: 0935700000042
- 5907 Beaudry Dr
- 5918 Lattimer Dr
- 5926 Lattimer Dr
- 5842 Ludington Dr
- 5830 Ludington Dr
- 5950 Beaudry Dr
- 11515 Hillcroft St
- 11419 Hillcroft St
- 6035 Cartagena St
- 6014 Beaudry Dr
- 5719 Burlinghall Dr
- 6027 Dellfern Dr
- 6015 Mcknight St
- 5927 Warm Springs Rd
- 6031 Mcknight St
- 5914 Warm Springs Rd
- 6026 Mcknight St
- 5815 Dryad Dr
- 5702 Belrose Dr
- 12206 Ashcroft Dr
- 5915 Ludington Dr
- 5919 Ludington Dr
- 5951 Beaudry Dr
- 11511 Braewick Dr
- 5907 Warm Springs Rd Unit ID1019555P
- 5811 Mcknight St
- 5807 Duxbury St
- 6031 Mcknight St
- 5658 Ludington Dr
- 5939 W Bellfort Ave
- 5634 Cerritos Dr
- 11917 Bob White Dr Unit 885
- 12218 Hillcroft St
- 5834 W Airport Blvd
- 12033 Bob White Dr
- 5734 Spellman Rd
- 5522 Duxbury St
- 5611 Arboles Dr
- 6311 Dawnridge Dr
- 6172 W Airport Blvd
