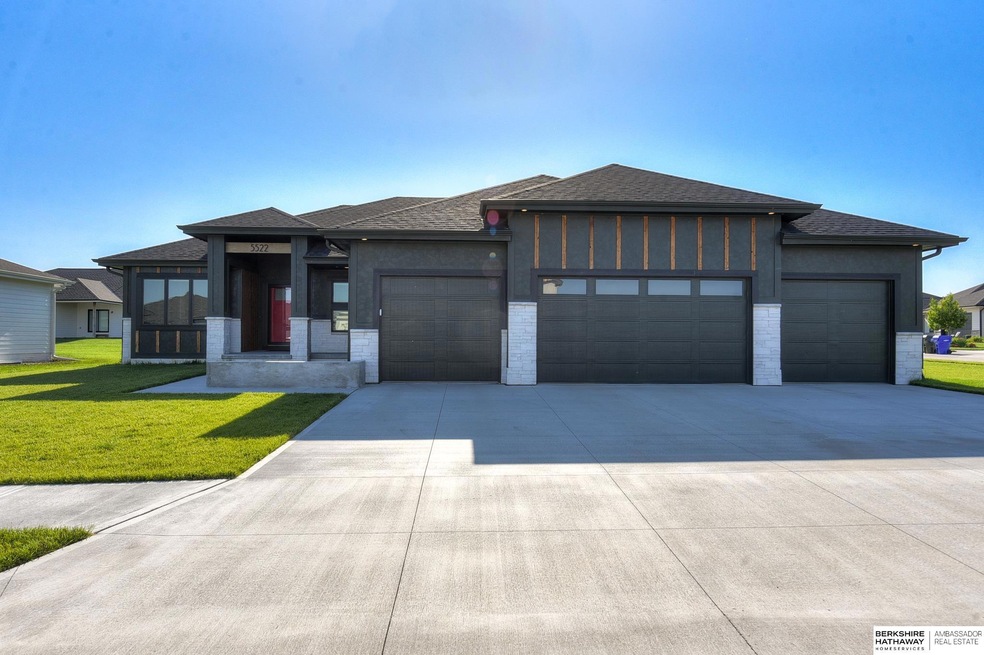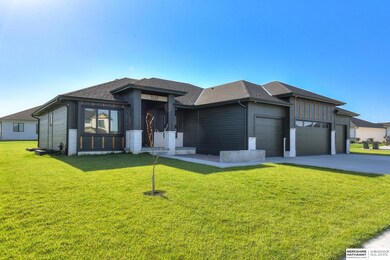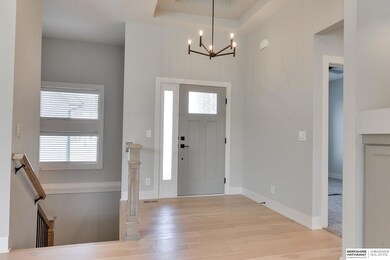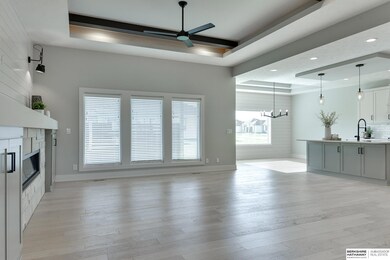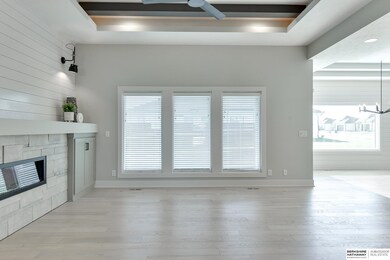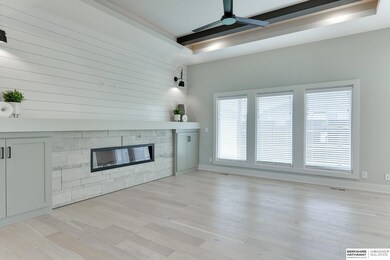
5522 N 208th Ave Elkhorn, NE 68022
Highlights
- Family Room with Fireplace
- Ranch Style House
- Wood Flooring
- Arbor View Elementary School Rated A
- Cathedral Ceiling
- Corner Lot
About This Home
As of July 2024No need to build new now that this gorgeous ranch home built by Showcase Homes is available! It looks & feels brand new but comes w/ window treatments & some exterior enhancements! You'll love this popular split bedroom ranch plan that is loaded w/ upgrades & beautiful finishes. You'll notice custom cabinetry, quartz & tile in all areas, & hardwood floors. Built to a higher standard w/ Pella Lifestyle windows & high density insulation. The great room is a showstopper w/ volume ceilings, 60" electric fireplace, built-in cabinets, & shiplap wall. Gourmet kitchen w/ 36" gas cooktop, 2 wall ovens, farmhouse sink, custom shelving, & a huge walk-in pantry w/ coffee bar. Everyone loves the primary suite that connects through to the laundry room & is tucked away from the rest of the house. Top it all off w/ an awesome basement you'll love entertaining in. Very functional wetbar w/ front bar seating & corner electric fireplace in family room area. Come see for yourself today!
Last Agent to Sell the Property
BHHS Ambassador Real Estate License #20060343 Listed on: 05/30/2024

Home Details
Home Type
- Single Family
Est. Annual Taxes
- $12,213
Year Built
- Built in 2022
Lot Details
- 0.29 Acre Lot
- Lot Dimensions are 12.02 x 89.85 x 130 x 104.61 x 85.62 x 36.19
- Corner Lot
- Level Lot
- Sprinkler System
Parking
- 4 Car Attached Garage
- Garage Door Opener
Home Design
- Ranch Style House
- Composition Roof
- Concrete Perimeter Foundation
- Stone
Interior Spaces
- Wet Bar
- Cathedral Ceiling
- Ceiling Fan
- Skylights
- Electric Fireplace
- Window Treatments
- Sliding Doors
- Family Room with Fireplace
- 2 Fireplaces
- Dining Area
Kitchen
- Cooktop
- Microwave
- Dishwasher
- Disposal
Flooring
- Wood
- Wall to Wall Carpet
Bedrooms and Bathrooms
- 5 Bedrooms
- Walk-In Closet
- Dual Sinks
- Shower Only
Finished Basement
- Sump Pump
- Basement Windows
Outdoor Features
- Covered patio or porch
Schools
- Arbor View Elementary School
- Elkhorn Middle School
- Elkhorn High School
Utilities
- Humidifier
- Forced Air Heating and Cooling System
- Heating System Uses Gas
- Cable TV Available
Community Details
- No Home Owners Association
- Built by Showcase Homes
- Calarosa East / Vistancia Subdivision
Listing and Financial Details
- Assessor Parcel Number 2403230372
Ownership History
Purchase Details
Home Financials for this Owner
Home Financials are based on the most recent Mortgage that was taken out on this home.Purchase Details
Home Financials for this Owner
Home Financials are based on the most recent Mortgage that was taken out on this home.Similar Homes in Elkhorn, NE
Home Values in the Area
Average Home Value in this Area
Purchase History
| Date | Type | Sale Price | Title Company |
|---|---|---|---|
| Warranty Deed | $580,000 | None Listed On Document | |
| Warranty Deed | $575,000 | None Listed On Document |
Mortgage History
| Date | Status | Loan Amount | Loan Type |
|---|---|---|---|
| Previous Owner | $384,699 | VA | |
| Previous Owner | $555,166 | New Conventional | |
| Previous Owner | $400,000 | Construction |
Property History
| Date | Event | Price | Change | Sq Ft Price |
|---|---|---|---|---|
| 07/31/2024 07/31/24 | Sold | $579,900 | 0.0% | $180 / Sq Ft |
| 07/08/2024 07/08/24 | Pending | -- | -- | -- |
| 06/27/2024 06/27/24 | Price Changed | $579,900 | -0.9% | $180 / Sq Ft |
| 06/19/2024 06/19/24 | Price Changed | $584,900 | -0.8% | $182 / Sq Ft |
| 05/30/2024 05/30/24 | For Sale | $589,500 | +2.5% | $183 / Sq Ft |
| 03/10/2023 03/10/23 | Sold | $574,900 | 0.0% | $179 / Sq Ft |
| 02/09/2023 02/09/23 | Pending | -- | -- | -- |
| 01/23/2023 01/23/23 | Price Changed | $574,900 | +0.9% | $179 / Sq Ft |
| 01/13/2023 01/13/23 | For Sale | $569,900 | -- | $177 / Sq Ft |
Tax History Compared to Growth
Tax History
| Year | Tax Paid | Tax Assessment Tax Assessment Total Assessment is a certain percentage of the fair market value that is determined by local assessors to be the total taxable value of land and additions on the property. | Land | Improvement |
|---|---|---|---|---|
| 2023 | $12,213 | $476,300 | $70,000 | $406,300 |
| 2022 | $1,283 | $46,200 | $46,200 | $0 |
| 2021 | $649 | $23,100 | $23,100 | $0 |
Agents Affiliated with this Home
-
April Williams

Seller's Agent in 2024
April Williams
BHHS Ambassador Real Estate
(402) 301-3012
42 in this area
204 Total Sales
-
Duane Safarik

Buyer's Agent in 2024
Duane Safarik
NP Dodge Real Estate Sales, Inc.
(402) 669-6444
4 in this area
226 Total Sales
-
Mandy Aufenkamp

Buyer's Agent in 2023
Mandy Aufenkamp
eXp Realty LLC
(402) 319-0800
6 in this area
144 Total Sales
Map
Source: Great Plains Regional MLS
MLS Number: 22413392
APN: 0323-0372-24
- 5516 N 208th Ave
- 5510 N 208th Ave
- 19617 Ellison Ave
- 19614 Ellison Ave
- 5505 N 208th Ave
- 5508 N 208 St
- 20805 Hartman Ave
- 20801 Hartman Ave
- 20903 Hartman Ave
- 20519 Hartman Ave
- 20909 Hartman Ave
- 5416 N 208th St
- 5407 N 208th Ave
- 5501 N 208th St
- 5718 N 209 St E
- 20952 Jaynes St
- 5411 N 209th Ave
- 20710 Ellison Ave
- 5701 N 208 St
- 20930 Ellison Ave
