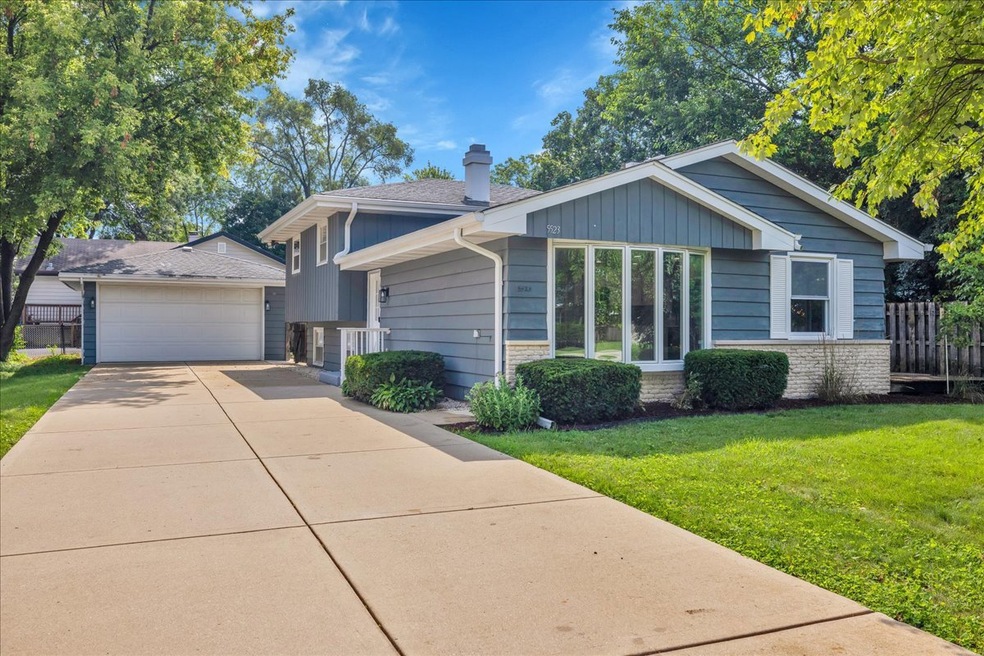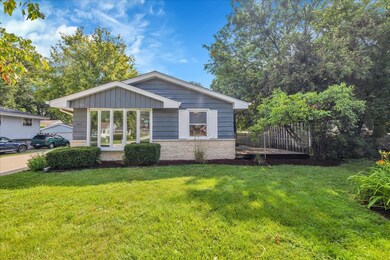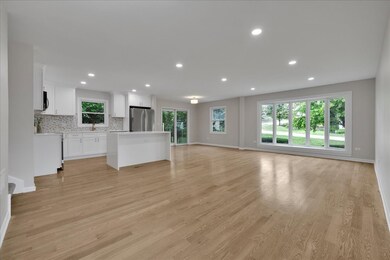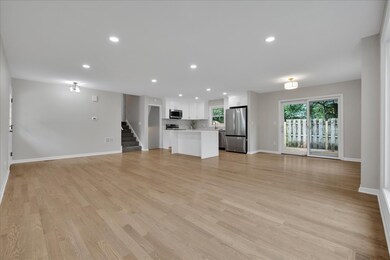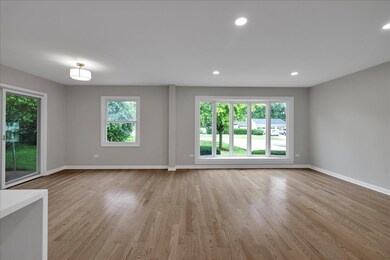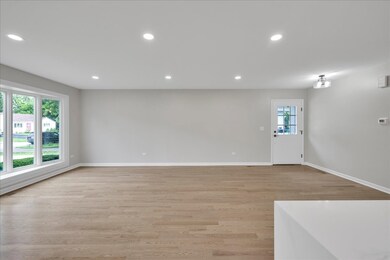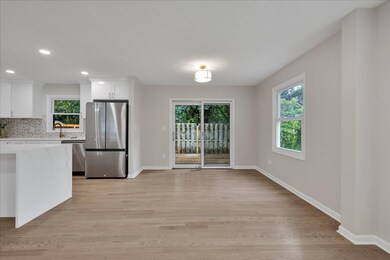
5523 Pershing Ave Downers Grove, IL 60515
Highlights
- Open Floorplan
- Deck
- Formal Dining Room
- Hillcrest Elementary School Rated A-
- Wood Flooring
- Balcony
About This Home
As of July 2025Discover luxurious living in this beautifully renovated 3-bedroom, 2-bathroom residence offering over 2,300 square feet of upgraded living space. Fully renovated in 2024, this home exudes modern elegance with a wealth of high-end features and updates. Step inside to find newly refinished hardwood floors throughout, complemented by plush carpeting. The chef-inspired kitchen features upgraded appliances, waterfall quartz countertops, and a stunning marble backsplash. Both bathrooms have been completely transformed with luxurious marble tile and double vanity in the primary adjacent ensuite. Each bedroom is adorned with new overhead lighting, while the first floor showcases recessed lighting for a seamless blend of style and functionality throughout the open concept living and dining space. Enjoy peace of mind with recent updates including 5 brand new windows and a slider in the primary suite, along with a roof replaced just 8 years ago. New gutters and gutter guards installed 4 years ago ensure maintenance-free living, while a new furnace and A/C unit installed 3 years ago offer efficient climate control. Water heater was also replaced in 2019. Located in a desirable neighborhood close to shops and downtown Downers Grove, this meticulously maintained home offers not only comfort and style but also convenience and fantastic schools. Don't miss your chance to own this exquisite property - schedule your showing today!
Last Agent to Sell the Property
Milestone Real Estate, LLC License #471020830 Listed on: 07/12/2024
Home Details
Home Type
- Single Family
Est. Annual Taxes
- $5,207
Year Built
- Built in 1971 | Remodeled in 2024
Lot Details
- 7,405 Sq Ft Lot
- Lot Dimensions are 66x113
Parking
- 2 Car Detached Garage
- Garage Door Opener
- Driveway
- Parking Included in Price
Home Design
- Split Level Home
- Asphalt Roof
- Concrete Perimeter Foundation
- Cedar
Interior Spaces
- 1,810 Sq Ft Home
- Open Floorplan
- Ceiling Fan
- Wood Burning Fireplace
- Replacement Windows
- Family Room with Fireplace
- Formal Dining Room
Kitchen
- Electric Cooktop
- Microwave
- Dishwasher
Flooring
- Wood
- Partially Carpeted
Bedrooms and Bathrooms
- 3 Bedrooms
- 3 Potential Bedrooms
- 2 Full Bathrooms
- Dual Sinks
- Soaking Tub
Laundry
- Laundry closet
- Dryer
- Washer
Finished Basement
- English Basement
- Walk-Up Access
- Exterior Basement Entry
- Fireplace in Basement
- Bedroom in Basement
- Recreation or Family Area in Basement
- Finished Basement Bathroom
- Crawl Space
- Basement Storage
- Natural lighting in basement
Home Security
- Storm Screens
- Carbon Monoxide Detectors
Outdoor Features
- Balcony
- Deck
- Fire Pit
Schools
- Hillcrest Elementary School
- Herrick Middle School
- North High School
Utilities
- Forced Air Heating and Cooling System
- Heating System Uses Natural Gas
- Lake Michigan Water
Listing and Financial Details
- Homeowner Tax Exemptions
Ownership History
Purchase Details
Home Financials for this Owner
Home Financials are based on the most recent Mortgage that was taken out on this home.Purchase Details
Home Financials for this Owner
Home Financials are based on the most recent Mortgage that was taken out on this home.Purchase Details
Similar Homes in Downers Grove, IL
Home Values in the Area
Average Home Value in this Area
Purchase History
| Date | Type | Sale Price | Title Company |
|---|---|---|---|
| Warranty Deed | $475,000 | Fox Title | |
| Deed | $350,000 | Fidelity National Title | |
| Quit Claim Deed | -- | Attorney |
Mortgage History
| Date | Status | Loan Amount | Loan Type |
|---|---|---|---|
| Open | $451,250 | New Conventional | |
| Previous Owner | $70,900 | New Conventional | |
| Previous Owner | $85,000 | Unknown |
Property History
| Date | Event | Price | Change | Sq Ft Price |
|---|---|---|---|---|
| 07/14/2025 07/14/25 | Sold | $495,000 | -0.8% | $210 / Sq Ft |
| 06/29/2025 06/29/25 | Pending | -- | -- | -- |
| 06/18/2025 06/18/25 | For Sale | $499,000 | +5.1% | $211 / Sq Ft |
| 08/16/2024 08/16/24 | Sold | $475,000 | 0.0% | $262 / Sq Ft |
| 07/12/2024 07/12/24 | Pending | -- | -- | -- |
| 07/12/2024 07/12/24 | For Sale | $475,000 | +35.7% | $262 / Sq Ft |
| 05/23/2024 05/23/24 | Sold | $350,000 | -4.1% | $193 / Sq Ft |
| 05/10/2024 05/10/24 | Pending | -- | -- | -- |
| 04/26/2024 04/26/24 | For Sale | $365,000 | -- | $202 / Sq Ft |
Tax History Compared to Growth
Tax History
| Year | Tax Paid | Tax Assessment Tax Assessment Total Assessment is a certain percentage of the fair market value that is determined by local assessors to be the total taxable value of land and additions on the property. | Land | Improvement |
|---|---|---|---|---|
| 2023 | $5,210 | $102,290 | $41,340 | $60,950 |
| 2022 | $4,700 | $97,420 | $39,370 | $58,050 |
| 2021 | $3,652 | $93,730 | $37,880 | $55,850 |
| 2020 | $3,662 | $92,050 | $37,200 | $54,850 |
| 2019 | $3,690 | $88,070 | $35,590 | $52,480 |
| 2018 | $4,023 | $82,430 | $33,310 | $49,120 |
| 2017 | $3,903 | $79,650 | $32,190 | $47,460 |
| 2016 | $3,861 | $76,770 | $31,030 | $45,740 |
| 2015 | $3,812 | $72,290 | $29,220 | $43,070 |
| 2014 | $3,769 | $69,670 | $28,160 | $41,510 |
| 2013 | $3,714 | $69,840 | $28,230 | $41,610 |
Agents Affiliated with this Home
-
Natalie Weber

Seller's Agent in 2025
Natalie Weber
Keller Williams Experience
(630) 915-1449
72 in this area
161 Total Sales
-
Jennifer Cashman

Buyer's Agent in 2025
Jennifer Cashman
@ Properties
(708) 945-6839
1 in this area
132 Total Sales
-
Arif Molla
A
Seller's Agent in 2024
Arif Molla
Milestone Real Estate, LLC
(630) 849-1265
2 in this area
39 Total Sales
Map
Source: Midwest Real Estate Data (MRED)
MLS Number: 12106423
APN: 08-13-203-010
- 5537 Pershing Ave
- 2160 Howard Ave
- 1903 Maple Ave
- 2143 Ashley Ct
- 5622 Belmont Rd
- 2263 Durand Dr
- 5760 Woodward Ave
- 2332 Old George Way
- 2387 Durand Dr Unit 11C
- 5609 Lee Ave
- 5525 Lee Ave
- 5434 Ashbrook Place
- 6006 Pershing Ave
- Lot 22 Sherman Ave
- 2501 59th St
- 1908 Hitchcock Ave
- 6121 Woodward Ave
- 6130 Belmont Rd
- 6124 Chase Ave
- 5720 Dunham Rd
