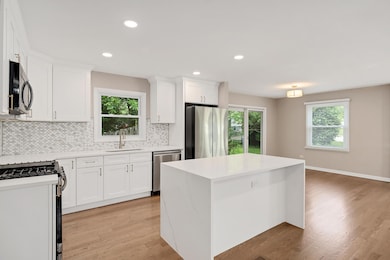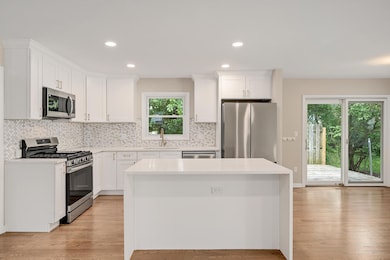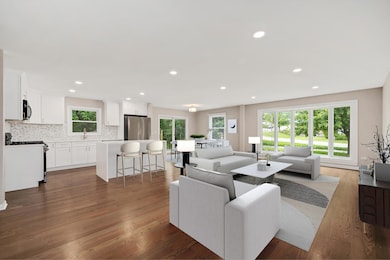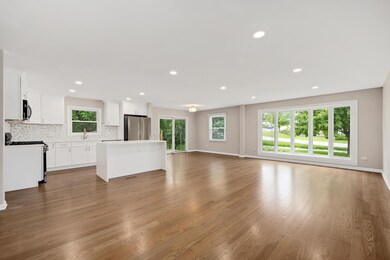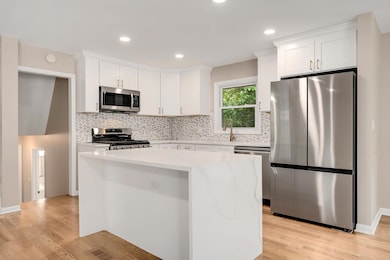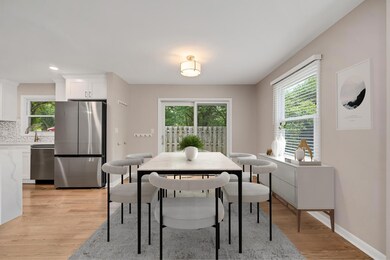
5523 Pershing Ave Downers Grove, IL 60515
Highlights
- Deck
- Wood Flooring
- Soaking Tub
- Hillcrest Elementary School Rated A-
- Formal Dining Room
- Living Room
About This Home
As of July 20252024 Beautifully updated home in award winning Downers Grove North Schools; Hillcrest Elementary, Herrick Middle School, & Downers Grove North High School. Large scale 2024 updates include all new kitchen with new stainless steel appliances including new gas cooktop 5 burner stove, refinished hardwood floors on the main level, newly installed hardwood floors in all 3 bedrooms, both full bathrooms fully renovated, professionally painted, and so many more updates! Home Features 3 Bedrooms, 2 Full Bathrooms, Primary Bedroom with ensuite access to the updated full bathroom. Oversized 2 Car Detached Garage with long concrete driveway and generously sized living areas with bright open floorplan including newly remodeled finished basement with luxury vinyl plank flooring, recreation room/family room, walkup exterior access to the backyard, & newly renovated laundry room with new washer/dryer '24 and sink. First Floor features solid oak hardwood floors with an open floorplan with the chef's kitchen open to the bright family room with bay window. Chef's kitchen includes white shaker cabinets with quartz countertops and island with waterfall edge and seating. New stainless steel appliances and stone accent backsplash. Dining room includes an updated sliding glass door with walkout to the private deck with great space for entertaining or every day enjoyment. Second Floor features the Primary Bedroom with hardwood floors, lookout balcony and ensuite access to the 2nd floor full bathroom with soaking tub, two additional spacious bedrooms both with new hardwood flooring, generously sized closets, and a linen closet. Lower Level includes the newly remodeled basement with Family Room & gas start fireplace, exterior walk-up access from the Family Room to the private backyard, laundry room with new washer/dryer '24, newly renovated full bathroom with shower, mud room, and large newly encapsulated crawl space for additional storage. Oversized 2 car detached garage, Fully fenced spacious yard and updated vinyl windows. Low unincorporated Downers Grove Taxes, public Lake Michigan Water, and public sewer. This is an amazing opportunity in a highly sought after school district!! So many incredible updates; Newly Remodeled Kitchen 2024, Newly Remodeled Bathrooms 2024, All Flooring Newly Remodeled 2024, All new interior doors, closet doors, & front exterior door 2024, New window treatments throughout 2024, New electric panel 2024, Professionally Painted Interior, Furnace & AC Unit 4 Years New, New Roof about 9 Years New, New Gutters with Leaf Guards about 5 Years, Replacement windows about 15 years ago, and more! Welcome Home to Downers Grove Living.
Last Agent to Sell the Property
Keller Williams Experience License #475141426 Listed on: 06/18/2025

Last Buyer's Agent
@properties Christie's International Real Estate License #475185566

Home Details
Home Type
- Single Family
Est. Annual Taxes
- $5,507
Year Built
- Built in 1971 | Remodeled in 2024
Lot Details
- 7,405 Sq Ft Lot
- Lot Dimensions are 66x113
Parking
- 2 Car Garage
- Driveway
- Parking Included in Price
Home Design
- Split Level Home
- Asphalt Roof
- Concrete Perimeter Foundation
Interior Spaces
- 2,360 Sq Ft Home
- Ceiling Fan
- Wood Burning Fireplace
- Window Screens
- Entrance Foyer
- Family Room
- Living Room
- Formal Dining Room
- Wood Flooring
- Carbon Monoxide Detectors
Kitchen
- Dishwasher
- Disposal
Bedrooms and Bathrooms
- 3 Bedrooms
- 3 Potential Bedrooms
- 2 Full Bathrooms
- Dual Sinks
- Soaking Tub
Laundry
- Laundry Room
- Dryer
- Washer
- Sink Near Laundry
Basement
- Partial Basement
- Fireplace in Basement
- Finished Basement Bathroom
Outdoor Features
- Deck
Schools
- Hillcrest Elementary School
- Herrick Middle School
- North High School
Utilities
- Forced Air Heating and Cooling System
- Heating System Uses Natural Gas
- Lake Michigan Water
Listing and Financial Details
- Homeowner Tax Exemptions
Ownership History
Purchase Details
Home Financials for this Owner
Home Financials are based on the most recent Mortgage that was taken out on this home.Purchase Details
Home Financials for this Owner
Home Financials are based on the most recent Mortgage that was taken out on this home.Purchase Details
Similar Homes in the area
Home Values in the Area
Average Home Value in this Area
Purchase History
| Date | Type | Sale Price | Title Company |
|---|---|---|---|
| Warranty Deed | $475,000 | Fox Title | |
| Deed | $350,000 | Fidelity National Title | |
| Quit Claim Deed | -- | Attorney |
Mortgage History
| Date | Status | Loan Amount | Loan Type |
|---|---|---|---|
| Open | $451,250 | New Conventional | |
| Previous Owner | $70,900 | New Conventional | |
| Previous Owner | $85,000 | Unknown |
Property History
| Date | Event | Price | Change | Sq Ft Price |
|---|---|---|---|---|
| 07/14/2025 07/14/25 | Sold | $495,000 | -0.8% | $210 / Sq Ft |
| 06/29/2025 06/29/25 | Pending | -- | -- | -- |
| 06/18/2025 06/18/25 | For Sale | $499,000 | +5.1% | $211 / Sq Ft |
| 08/16/2024 08/16/24 | Sold | $475,000 | 0.0% | $262 / Sq Ft |
| 07/12/2024 07/12/24 | Pending | -- | -- | -- |
| 07/12/2024 07/12/24 | For Sale | $475,000 | +35.7% | $262 / Sq Ft |
| 05/23/2024 05/23/24 | Sold | $350,000 | -4.1% | $193 / Sq Ft |
| 05/10/2024 05/10/24 | Pending | -- | -- | -- |
| 04/26/2024 04/26/24 | For Sale | $365,000 | -- | $202 / Sq Ft |
Tax History Compared to Growth
Tax History
| Year | Tax Paid | Tax Assessment Tax Assessment Total Assessment is a certain percentage of the fair market value that is determined by local assessors to be the total taxable value of land and additions on the property. | Land | Improvement |
|---|---|---|---|---|
| 2023 | $5,210 | $102,290 | $41,340 | $60,950 |
| 2022 | $4,700 | $97,420 | $39,370 | $58,050 |
| 2021 | $3,652 | $93,730 | $37,880 | $55,850 |
| 2020 | $3,662 | $92,050 | $37,200 | $54,850 |
| 2019 | $3,690 | $88,070 | $35,590 | $52,480 |
| 2018 | $4,023 | $82,430 | $33,310 | $49,120 |
| 2017 | $3,903 | $79,650 | $32,190 | $47,460 |
| 2016 | $3,861 | $76,770 | $31,030 | $45,740 |
| 2015 | $3,812 | $72,290 | $29,220 | $43,070 |
| 2014 | $3,769 | $69,670 | $28,160 | $41,510 |
| 2013 | $3,714 | $69,840 | $28,230 | $41,610 |
Agents Affiliated with this Home
-
Natalie Weber

Seller's Agent in 2025
Natalie Weber
Keller Williams Experience
(630) 915-1449
72 in this area
161 Total Sales
-
Jennifer Cashman

Buyer's Agent in 2025
Jennifer Cashman
@ Properties
(708) 945-6839
1 in this area
132 Total Sales
-
Arif Molla
A
Seller's Agent in 2024
Arif Molla
Milestone Real Estate, LLC
(630) 849-1265
2 in this area
39 Total Sales
Map
Source: Midwest Real Estate Data (MRED)
MLS Number: 12396565
APN: 08-13-203-010
- 5537 Pershing Ave
- 2160 Howard Ave
- 1903 Maple Ave
- 2143 Ashley Ct
- 5622 Belmont Rd
- 2263 Durand Dr
- 5760 Woodward Ave
- 2332 Old George Way
- 2387 Durand Dr Unit 11C
- 5609 Lee Ave
- 5525 Lee Ave
- 5434 Ashbrook Place
- 6006 Pershing Ave
- Lot 22 Sherman Ave
- 2501 59th St
- 1908 Hitchcock Ave
- 6121 Woodward Ave
- 6130 Belmont Rd
- 6124 Chase Ave
- 5720 Dunham Rd

