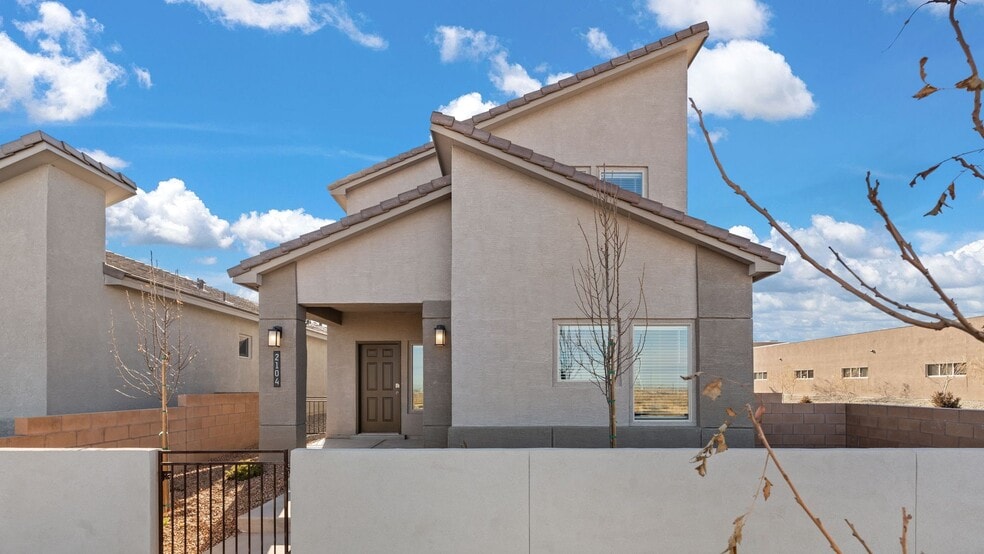
5523 Sagan Loop SE Albuquerque, NM 87105
Mesa Del Sol - MontageHighlights
- Fitness Center
- New Construction
- Community Pool
- Bandelier Elementary School Rated A-
- Clubhouse
- Community Playground
About This Home
The Lemongrass at Montage at Mesa Del Sol is a two-story new home floorplan that blends thoughtful design with stylish touches for a home that lives beautifully in every season in Albuquerque, New Mexico. With 3 bedrooms, 2.5 bathrooms, a 2-car garage, and 1,850 square feet, this layout offers the ideal mix of function, flow, and flexibility. Outside, the Lemongrass features modern elevations with clean lines and a polished exterior that fits right in with the upscale Mesa Del Sol aesthetic. Step inside, and the open-concept main level welcomes you into a comfortable living area that naturally connects to the dining space and kitchen—making everyday routines and entertaining equally effortless. The kitchen is appointed with 3cm granite countertops, a decorative tile backsplash, Whirlpool stainless steel appliances, and designer cabinetry, bringing both charm and practicality to the heart of the home. A convenient half bath on the main floor makes this layout perfect for hosting. Upstairs, you’ll find three spacious bedrooms, including a tranquil primary suite with a private bathroom and walk-in closet. The two secondary bedrooms share a full bath and are ideal for guests, kids, or a home office setup. Interior standards include upgraded carpet, durable ceramic tile in wet areas, 9-foot ceilings, and D.R. Horton’s Home Is Connected Smart Home System, giving you peace of mind and easy access to your home’s most important features. Life at Montage means access to a community pool, fitness center, trails, parks, and more—all just minutes from major employers, I-40 and I-25, and the Albuquerque Sunport. The Lemongrass is perfect for buyers seeking a low-maintenance, well-appointed home in one of the city’s most exciting master-planned communities.
Home Details
Home Type
- Single Family
Parking
- 2 Car Garage
Home Design
- New Construction
Interior Spaces
- 2-Story Property
Bedrooms and Bathrooms
- 3 Bedrooms
Community Details
Recreation
- Community Playground
- Fitness Center
- Community Pool
- Park
- Dog Park
- Trails
Additional Features
- Property has a Home Owners Association
- Clubhouse
Map
Move In Ready Homes with Lemongrass Plan
Other Move In Ready Homes in Mesa Del Sol - Montage
About the Builder
- Mesa Del Sol - Montage
- Mesa Del Sol - Vintner's Series
- Mesa Del Sol - Brewer's Series
- Mesa Del Sol
- 301 Shirk Ln SW
- 312 Shirk Ln SW
- 818 Brahma SW
- 0 Us Highway 85 SW Unit 1072050
- 7102 Ilfield Rd SW
- 6830 Isleta Blvd SW
- 6981 Isleta Blvd SW
- 2312 Trammell Ct SW
- 1116 Isleta Blvd SW
- 2040 Lucia Ave SW
- 2935 San Rafael Ave SE
- 0 Coors Rd SW
- 1510 John St SE
- 7805B Coors Blvd SW
- 3445 Gun Club Rd SW
- 3611 Gun Club Rd SW






