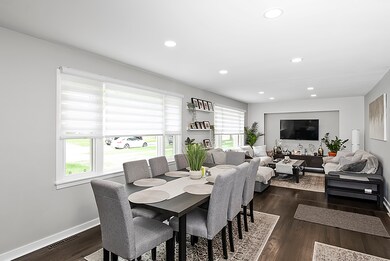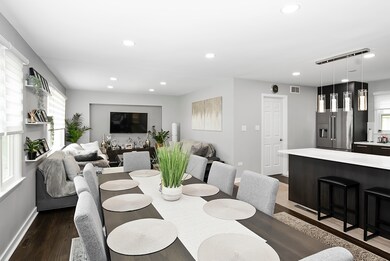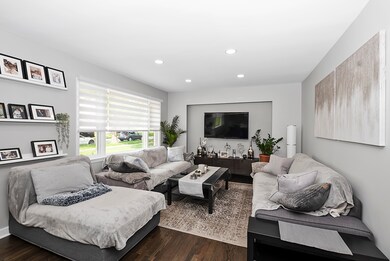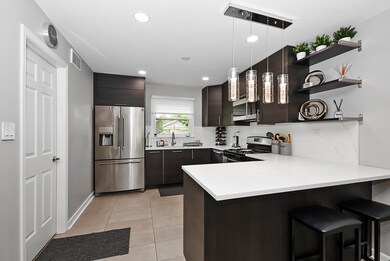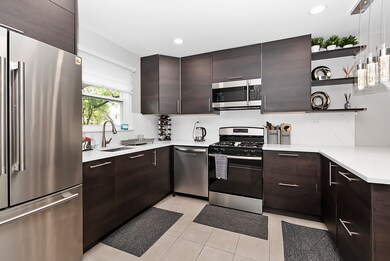
5523 W 84th Place Burbank, IL 60459
Estimated Value: $240,000 - $294,000
Highlights
- Landscaped Professionally
- Ranch Style House
- Fenced Yard
- Property is near a park
- Wood Flooring
- 2.5 Car Attached Garage
About This Home
As of February 2024WELCOME TO THE MOST GORGEOUS RANCH IN BURBANK! This recently updated 1100 SQF ranch is move-in ready! A key highlight of this home is the open concept living room and kitchen which underwent a remodel in 2022. Dine-in kitchen is fully equipped with new appliances, sleek wooden cabinets, and elegant granite countertops, perfect for cooking and entertaining. Hardwood floors are featured throughout the entire home with updated bedrooms and bathroom. Home has a spacious yard ideal for cookouts and gatherings, and a detached 2.5 car garage with a large driveway providing ample parking. It is situated on a block that offers several parks, public transit, shopping, and schools nearby. Schedule a visit today to see it yourself!
Last Agent to Sell the Property
Prello Realty License #471006989 Listed on: 07/19/2023
Home Details
Home Type
- Single Family
Est. Annual Taxes
- $2,881
Year Built
- Built in 1957 | Remodeled in 2022
Lot Details
- Lot Dimensions are 80x133
- Fenced Yard
- Landscaped Professionally
Parking
- 2.5 Car Attached Garage
- Garage ceiling height seven feet or more
- Gravel Driveway
- Off-Street Parking
- Parking Space is Owned
Home Design
- Ranch Style House
- Asphalt Roof
- Concrete Perimeter Foundation
Interior Spaces
- 1,100 Sq Ft Home
- Combination Dining and Living Room
- Wood Flooring
- Carbon Monoxide Detectors
Kitchen
- Range
- Microwave
- Dishwasher
Bedrooms and Bathrooms
- 3 Bedrooms
- 3 Potential Bedrooms
- Bathroom on Main Level
- 1 Full Bathroom
- Separate Shower
Laundry
- Laundry on main level
- Dryer
- Washer
Basement
- Basement Fills Entire Space Under The House
- Sump Pump
- Crawl Space
Schools
- Luther Burbank Elementary School
- Liberty Junior High School
- Reavis High School
Utilities
- Forced Air Heating and Cooling System
- Heating System Uses Natural Gas
- Vented Exhaust Fan
- 200+ Amp Service
- Lake Michigan Water
Additional Features
- Patio
- Property is near a park
Listing and Financial Details
- Senior Tax Exemptions
- Homeowner Tax Exemptions
Ownership History
Purchase Details
Home Financials for this Owner
Home Financials are based on the most recent Mortgage that was taken out on this home.Purchase Details
Purchase Details
Home Financials for this Owner
Home Financials are based on the most recent Mortgage that was taken out on this home.Purchase Details
Home Financials for this Owner
Home Financials are based on the most recent Mortgage that was taken out on this home.Purchase Details
Home Financials for this Owner
Home Financials are based on the most recent Mortgage that was taken out on this home.Similar Homes in Burbank, IL
Home Values in the Area
Average Home Value in this Area
Purchase History
| Date | Buyer | Sale Price | Title Company |
|---|---|---|---|
| Brito Aureliano | $265,000 | Fidelity National Title | |
| Stojek Cecylia | -- | None Available | |
| Gorka Sylwia | $165,000 | Git | |
| The Chase Manhattan Bank | -- | Premier Title Company | |
| Stojek Zdzislaw | $120,000 | -- |
Mortgage History
| Date | Status | Borrower | Loan Amount |
|---|---|---|---|
| Open | Brito Aureliano | $212,000 | |
| Previous Owner | Stojek Cecylia | $135,200 | |
| Previous Owner | Gorka Sylwia | $108,900 | |
| Previous Owner | Gorka Sylwia | $110,000 | |
| Previous Owner | Stojek Zdzislaw | $109,800 | |
| Previous Owner | Stojek Zdzislaw | $110,150 | |
| Previous Owner | Stojek Zdzislaw | $110,500 | |
| Previous Owner | Stojek Zdzislaw | $108,000 | |
| Previous Owner | Sivak Edward M | $97,300 |
Property History
| Date | Event | Price | Change | Sq Ft Price |
|---|---|---|---|---|
| 02/09/2024 02/09/24 | Sold | $265,000 | -1.5% | $241 / Sq Ft |
| 12/19/2023 12/19/23 | For Sale | $269,000 | 0.0% | $245 / Sq Ft |
| 12/03/2023 12/03/23 | Pending | -- | -- | -- |
| 12/02/2023 12/02/23 | Pending | -- | -- | -- |
| 11/27/2023 11/27/23 | For Sale | $269,000 | 0.0% | $245 / Sq Ft |
| 07/27/2023 07/27/23 | Pending | -- | -- | -- |
| 07/19/2023 07/19/23 | For Sale | $269,000 | -- | $245 / Sq Ft |
Tax History Compared to Growth
Tax History
| Year | Tax Paid | Tax Assessment Tax Assessment Total Assessment is a certain percentage of the fair market value that is determined by local assessors to be the total taxable value of land and additions on the property. | Land | Improvement |
|---|---|---|---|---|
| 2024 | $2,951 | $21,000 | $10,108 | $10,892 |
| 2023 | $2,951 | $21,000 | $10,108 | $10,892 |
| 2022 | $2,951 | $13,811 | $8,778 | $5,033 |
| 2021 | $2,884 | $13,810 | $8,778 | $5,032 |
| 2020 | $2,928 | $13,810 | $8,778 | $5,032 |
| 2019 | $2,579 | $13,372 | $7,980 | $5,392 |
| 2018 | $4,655 | $13,372 | $7,980 | $5,392 |
| 2017 | $2,456 | $13,372 | $7,980 | $5,392 |
| 2016 | $4,115 | $11,678 | $6,650 | $5,028 |
| 2015 | $2,436 | $11,678 | $6,650 | $5,028 |
| 2014 | $3,842 | $11,678 | $6,650 | $5,028 |
| 2013 | $2,991 | $14,458 | $6,650 | $7,808 |
Agents Affiliated with this Home
-
Robert Picciariello

Seller's Agent in 2024
Robert Picciariello
Prello Realty
(312) 933-1591
7 in this area
1,199 Total Sales
-
Paloma Martinez

Buyer's Agent in 2024
Paloma Martinez
RE/MAX
(773) 297-0077
2 in this area
28 Total Sales
Map
Source: Midwest Real Estate Data (MRED)
MLS Number: 11836601
APN: 19-33-324-004-0000
- 5440 W 84th Place
- 5539 W 85th St
- 5449 W 85th St
- 8508 Parkside Ave
- 8545 Parkside Ave
- 8514 Major Ave
- 8209 Central Ave
- 8605 Long Ave
- 5640 W 82nd Place
- 8400 Latrobe Ave
- 5708 W 82nd Place
- 8328 Latrobe Ave
- 8320 Latrobe Ave Unit 1
- 5700 W 82nd St
- 5710 W 82nd St
- 8650 Lockwood Ave
- 5641 W 81st Place
- 5649 W 87th Place
- 8026 Linder Ave
- 5721 W 81st St
- 5523 W 84th Place
- 5509 W 84th Place
- 5531 W 84th Place
- 5520 W 85th St
- 5510 W 85th St
- 5530 W 85th St
- 5541 W 84th Place
- 5501 W 84th Place
- 5520 W 84th Place
- 5540 W 85th St
- 5530 W 84th Place
- 5510 W 84th Place
- 5551 W 84th Place
- 5500 W 85th St
- 5540 W 84th Place
- 5502 W 84th Place
- 5550 W 85th St
- 5459 W 84th Place
- 5545 W 85st St
- 5550 W 84th Place

