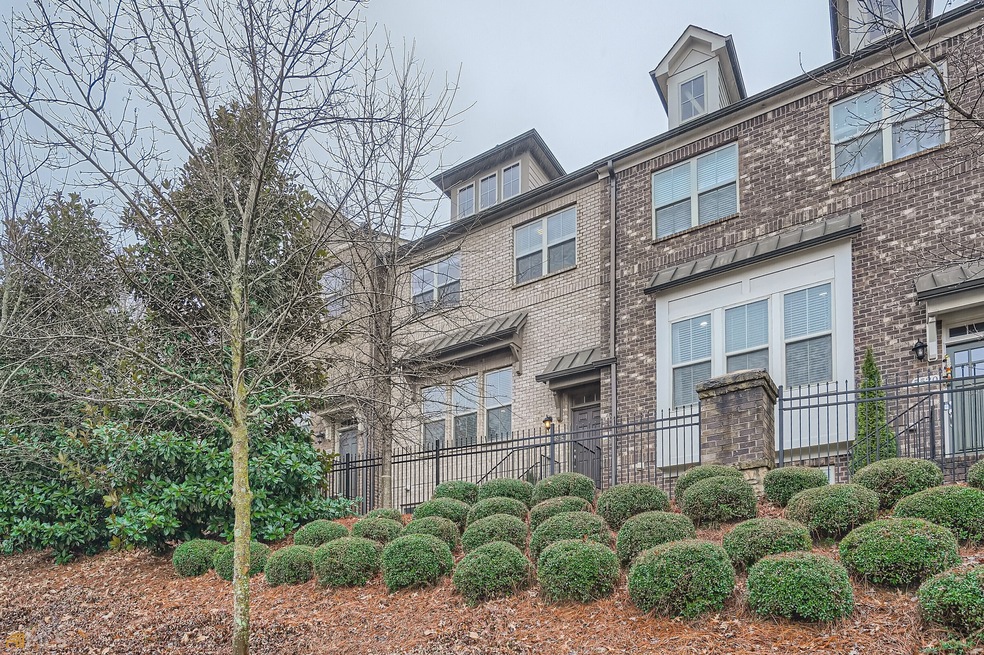
$736,620
- 3 Beds
- 3.5 Baths
- 2,516 Sq Ft
- 604 Goldsmith Ct
- Unit 115
- Johns Creek, GA
Summer of Savings!! The Jacobsen II @ Ward's Crossing in Johns Creek is a beautiful three story townhome offering over 2500 square feet of living space. The plan features a main level entry that walks into the spacious living area highlighting 10 ft. ceilings and a large, open concept, light-filled space. The beautiful gas fireplace brings warmth and ambience to your winters while the huge
Whitney Stuckart The Providence Group Realty, LLC.
