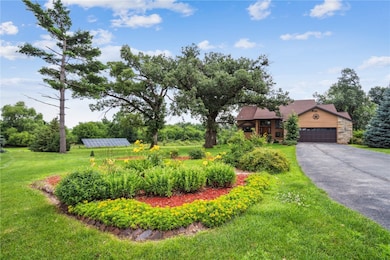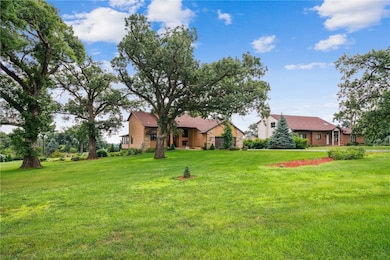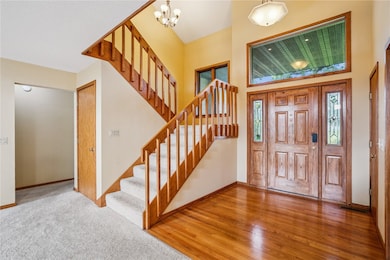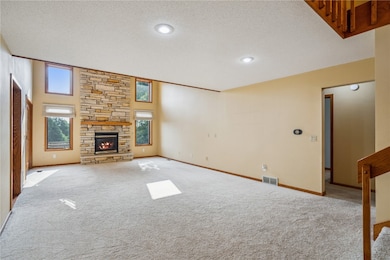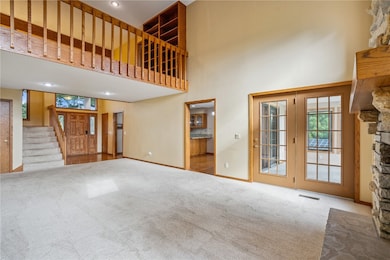
5524 Cimarron Ct Marion, IA 52302
Estimated payment $3,225/month
Highlights
- Solar Power System
- Deck
- Wooded Lot
- Linn-Mar High School Rated A-
- Recreation Room
- Main Floor Primary Bedroom
About This Home
This executive home will leave you stunned, sitting on a private cul de sac just 5 minutes north of Linn Mar High School this secluded paradise sits on 1.67 acres of the most beautiful and well maintained landscaping you will ever see. Take a walk through the oasis that is this yard before you enter into a stately 2 story home. Walk in and be greeted by natural wood floors and accents through out. The living room opens up into a high ceiling great room with stunning views and a cozy gas fireplace. Enjoy time in the updated kitchen with ample storage and counter space, and a dining area that leads out to your massive 4 seasons porch with windows stretching the length of the room. Enjoy the convenience of a main floor primary bedroom that has a large on suite boasting a jetted tub, double vanity, walk in shower, walk in closet, and heated towel rack. A half bath and main floor laundry room down the hall lead to the large oversized 2 car garage. Head on upstairs to a breathtaking landing with built in book shelves overlooking the living room and check out the 2 large bedrooms each complete with walk in closets. A full guest bathroom finishes off the upper level but go down to the lower level and find a great wide open family room with new flooring and gas stove. The basement comes complete with a full bath, plenty of storage space, and a walkout to your private patio area leading back out to the oasis that is this yard. One bonus of this home is the large solar panels already installed.
Home Details
Home Type
- Single Family
Est. Annual Taxes
- $6,409
Year Built
- Built in 1989
Lot Details
- 1.67 Acre Lot
- Cul-De-Sac
- Fenced
- Wooded Lot
Parking
- 2 Car Attached Garage
- Garage Door Opener
Home Design
- Poured Concrete
- Frame Construction
- Wood Siding
- Stone
Interior Spaces
- 2-Story Property
- Gas Fireplace
- Family Room with Fireplace
- Living Room with Fireplace
- Combination Kitchen and Dining Room
- Den
- Recreation Room
- Sun or Florida Room
- Basement Fills Entire Space Under The House
Kitchen
- Eat-In Kitchen
- Breakfast Bar
- Range
- Microwave
- Dishwasher
- Disposal
Bedrooms and Bathrooms
- 3 Bedrooms
- Primary Bedroom on Main
- Hydromassage or Jetted Bathtub
Laundry
- Laundry Room
- Laundry on main level
Outdoor Features
- Deck
- Patio
- Shed
Schools
- Novak Elementary School
- Excelsior Middle School
- Linn Mar High School
Utilities
- Forced Air Heating and Cooling System
- Heating System Uses Gas
- Well
- Gas Water Heater
- Water Softener is Owned
Additional Features
- Solar Power System
- City Lot
Community Details
- No Home Owners Association
Listing and Financial Details
- Assessor Parcel Number 112417600800000
Map
Home Values in the Area
Average Home Value in this Area
Tax History
| Year | Tax Paid | Tax Assessment Tax Assessment Total Assessment is a certain percentage of the fair market value that is determined by local assessors to be the total taxable value of land and additions on the property. | Land | Improvement |
|---|---|---|---|---|
| 2024 | $5,468 | $450,900 | $91,200 | $359,700 |
| 2023 | $5,468 | $450,900 | $91,200 | $359,700 |
| 2022 | $5,288 | $360,400 | $91,200 | $269,200 |
| 2021 | $5,272 | $360,400 | $91,200 | $269,200 |
| 2020 | $5,272 | $335,300 | $70,100 | $265,200 |
| 2019 | $4,868 | $311,000 | $70,100 | $240,900 |
| 2018 | $4,576 | $311,000 | $70,100 | $240,900 |
| 2017 | $4,501 | $290,600 | $70,100 | $220,500 |
| 2016 | $4,501 | $290,600 | $70,100 | $220,500 |
| 2015 | $4,535 | $290,600 | $70,100 | $220,500 |
| 2014 | $4,398 | $290,600 | $70,100 | $220,500 |
| 2013 | $4,222 | $290,600 | $70,100 | $220,500 |
Property History
| Date | Event | Price | Change | Sq Ft Price |
|---|---|---|---|---|
| 08/21/2025 08/21/25 | Price Changed | $494,900 | -1.0% | $173 / Sq Ft |
| 07/28/2025 07/28/25 | Price Changed | $499,900 | -2.0% | $174 / Sq Ft |
| 07/10/2025 07/10/25 | For Sale | $510,000 | +22.9% | $178 / Sq Ft |
| 09/30/2022 09/30/22 | Sold | $415,000 | 0.0% | $145 / Sq Ft |
| 08/03/2022 08/03/22 | Pending | -- | -- | -- |
| 08/02/2022 08/02/22 | For Sale | $415,000 | -- | $145 / Sq Ft |
Purchase History
| Date | Type | Sale Price | Title Company |
|---|---|---|---|
| Warranty Deed | $415,000 | -- | |
| Interfamily Deed Transfer | -- | None Available |
Mortgage History
| Date | Status | Loan Amount | Loan Type |
|---|---|---|---|
| Open | $332,000 | New Conventional |
Similar Homes in Marion, IA
Source: Cedar Rapids Area Association of REALTORS®
MLS Number: 2506076
APN: 11241-76008-00000
- 1002 Hunters Green Way
- 0 Lot 1 Hunters Field 13th Addition
- 5936 Cedar Ridge Dr
- 1596 Connection Ave
- 657 Oak Park Cir
- 620 Oak Park Cir
- 1600 Hunters Creek Way Unit 1600
- 1727 Hunters Creek Way Unit 1727
- 1562 Hunters Creek Way Unit 1562
- 1845 Hunters Creek Way Unit 1845
- 214 Williams Dr
- 820 Oak Park Cir
- 785 Waveland Dr
- 1835 Valentine Dr
- 4030 Bruce Rd
- 5510 Hunters Ridge Ct
- 2027 Royal Oak Ridge Rd
- 2069 Royal Oak Ridge Rd
- 2155 Royal Oak Ridge Rd
- 6400 Cakebread Ct
- 600 Bentley Dr
- 1233 13th St
- 935 17th St
- 6741 C Ave NE
- 182 8th Ave Unit 182 Lower Unit
- 1120 W 8th Ave
- 1107 7th Ave
- 635 Ashton Place NE
- 427 Ashton Place NE
- 663 Boyson Rd NE
- 2274 5th Ave
- 265 5th Ave
- 830 Blairs Ferry Rd
- 3920 Highway 151
- 1197 Blairs Ferry Rd
- 1992 50th St
- 102 14th St
- 6214 Rockwell Dr NE
- 648 Marion Blvd
- 190-210 Ridge Dr


