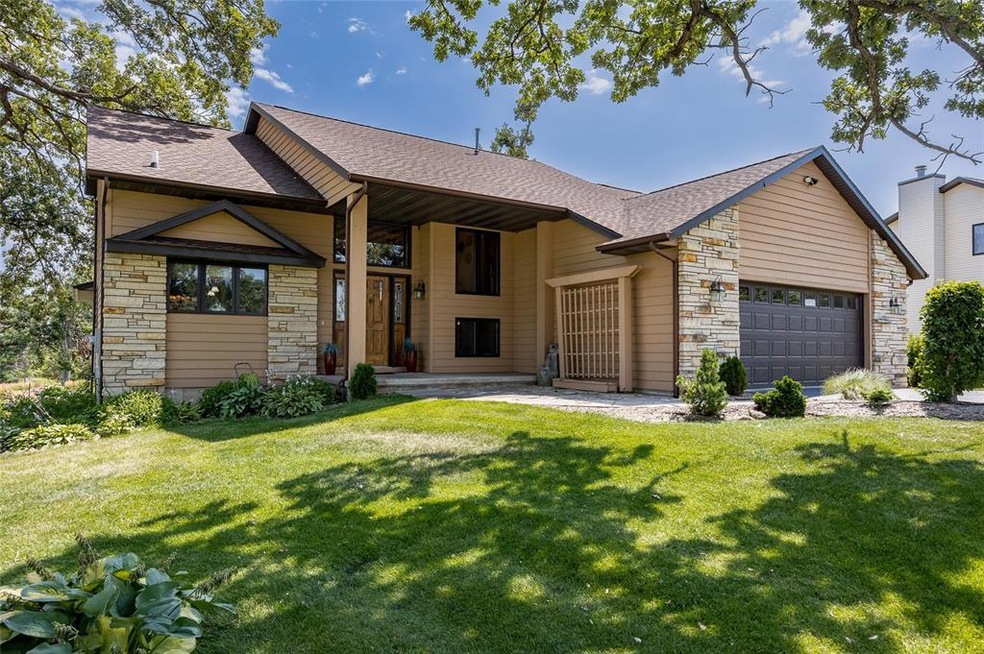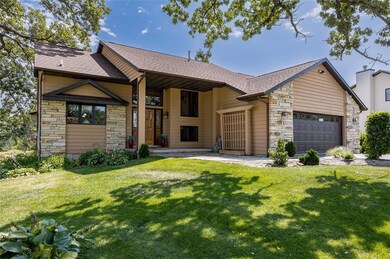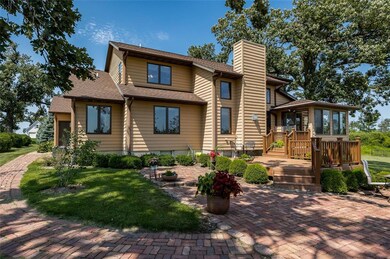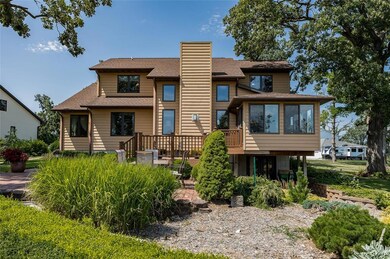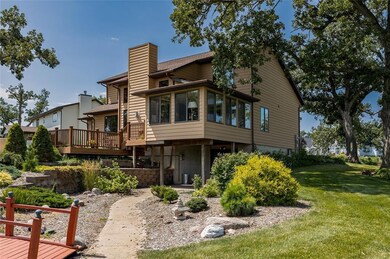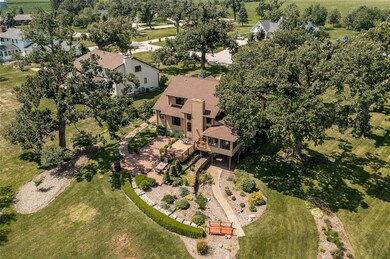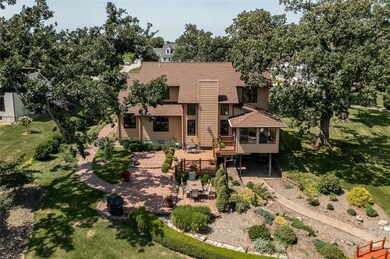
5524 Cimarron Ct Marion, IA 52302
Highlights
- Deck
- Wooded Lot
- 2-Story Property
- Linn-Mar High School Rated A-
- Vaulted Ceiling
- Main Floor Primary Bedroom
About This Home
As of September 2022In-town acreage alert with low county taxes close to Lowe Park! A covered front porch welcomes you into this 3 bedroom, 3.5 bath walkout home with over 2846 square feet on 1.76 +/- acres with private rear view. The company size 2-story great room features a terrific floor to ceiling stone fireplace flanked by windows with views to backyard. Adjacent is a delightful 3 season room with new carpeting, newer skylights & slider to the maintenance free deck with steps to brick paver patio. The kitchen will be another favorite gathering area that features granite countertops, wood flooring, breakfast bar, pantry unit & all appliances remain. The vaulted main floor primary bedroom features a walk-in closet, private updated bath with double sink vanity, glass shower door with 2 shower heads, jetted tub & tile flooring. Main floor laundry with tile flooring, soaker sink & the washer and dryer remain. The second level features 2 nice size bedrooms, both with huge walk in closets, full bath & loft/office area with library shelving. Retreat to the walkout lower level family/rec room with gas fireplace & atrium door to the stamped patio, storage shed and backyard. Ample storage, workshop with soaker sink, newer A/C & oversized 2 car garage with newer garage doors. Close to Lowe Park, amphitheater, walking trail & Uptown Marion.
Home Details
Home Type
- Single Family
Est. Annual Taxes
- $5,412
Year Built
- 1989
Lot Details
- 1.67 Acre Lot
- Cul-De-Sac
- Wooded Lot
Home Design
- 2-Story Property
- Frame Construction
Interior Spaces
- Vaulted Ceiling
- Gas Fireplace
- Family Room with Fireplace
- Great Room with Fireplace
- L-Shaped Dining Room
Kitchen
- Breakfast Bar
- Range
- Microwave
- Dishwasher
- Disposal
Bedrooms and Bathrooms
- 3 Bedrooms | 1 Primary Bedroom on Main
- Hydromassage or Jetted Bathtub
Laundry
- Laundry on main level
- Dryer
- Washer
Basement
- Walk-Out Basement
- Basement Fills Entire Space Under The House
Parking
- 2 Car Attached Garage
- Garage Door Opener
Outdoor Features
- Deck
- Patio
- Storage Shed
Utilities
- Forced Air Cooling System
- Heating System Uses Gas
- Well
- Gas Water Heater
- Water Softener is Owned
- Septic System
- Cable TV Available
Ownership History
Purchase Details
Home Financials for this Owner
Home Financials are based on the most recent Mortgage that was taken out on this home.Purchase Details
Similar Homes in Marion, IA
Home Values in the Area
Average Home Value in this Area
Purchase History
| Date | Type | Sale Price | Title Company |
|---|---|---|---|
| Warranty Deed | $415,000 | -- | |
| Interfamily Deed Transfer | -- | None Available |
Mortgage History
| Date | Status | Loan Amount | Loan Type |
|---|---|---|---|
| Open | $332,000 | New Conventional |
Property History
| Date | Event | Price | Change | Sq Ft Price |
|---|---|---|---|---|
| 07/10/2025 07/10/25 | For Sale | $510,000 | +22.9% | $178 / Sq Ft |
| 09/30/2022 09/30/22 | Sold | $415,000 | 0.0% | $145 / Sq Ft |
| 08/03/2022 08/03/22 | Pending | -- | -- | -- |
| 08/02/2022 08/02/22 | For Sale | $415,000 | -- | $145 / Sq Ft |
Tax History Compared to Growth
Tax History
| Year | Tax Paid | Tax Assessment Tax Assessment Total Assessment is a certain percentage of the fair market value that is determined by local assessors to be the total taxable value of land and additions on the property. | Land | Improvement |
|---|---|---|---|---|
| 2023 | $5,468 | $450,900 | $91,200 | $359,700 |
| 2022 | $5,288 | $360,400 | $91,200 | $269,200 |
| 2021 | $5,272 | $360,400 | $91,200 | $269,200 |
| 2020 | $5,272 | $335,300 | $70,100 | $265,200 |
| 2019 | $4,868 | $311,000 | $70,100 | $240,900 |
| 2018 | $4,576 | $311,000 | $70,100 | $240,900 |
| 2017 | $4,501 | $290,600 | $70,100 | $220,500 |
| 2016 | $4,501 | $290,600 | $70,100 | $220,500 |
| 2015 | $4,535 | $290,600 | $70,100 | $220,500 |
| 2014 | $4,398 | $290,600 | $70,100 | $220,500 |
| 2013 | $4,222 | $290,600 | $70,100 | $220,500 |
Agents Affiliated with this Home
-
Nick Polum
N
Seller's Agent in 2025
Nick Polum
Century 21 Signature Real Estate
(319) 393-4900
68 Total Sales
-
Marian Flink

Seller's Agent in 2022
Marian Flink
SKOGMAN REALTY
(319) 350-3992
228 Total Sales
Map
Source: Cedar Rapids Area Association of REALTORS®
MLS Number: 2205848
APN: 11241-76008-00000
- 1002 Hunters Green Way
- 0 Lot 1 Hunters Field 13th Addition
- 1485 Huntington Hills Dr
- 5936 Cedar Ridge Dr
- 1596 Connection Ave
- 1600 Hunters Creek Way Unit 1600
- 1727 Hunters Creek Way Unit 1727
- 5503 Smithland Dr
- 1562 Hunters Creek Way Unit 1562
- 1845 Hunters Creek Way Unit 1845
- 1617 Hunters Field Ln
- 214 Williams Dr
- 820 Oak Park Cir
- 785 Waveland Dr
- 2153 Echo Hill Rd
- 1835 Valentine Dr
- 2545 Silver Oak Trail
- 4030 Bruce Rd
- 2027 Royal Oak Ridge Rd
- 2069 Royal Oak Ridge Rd
