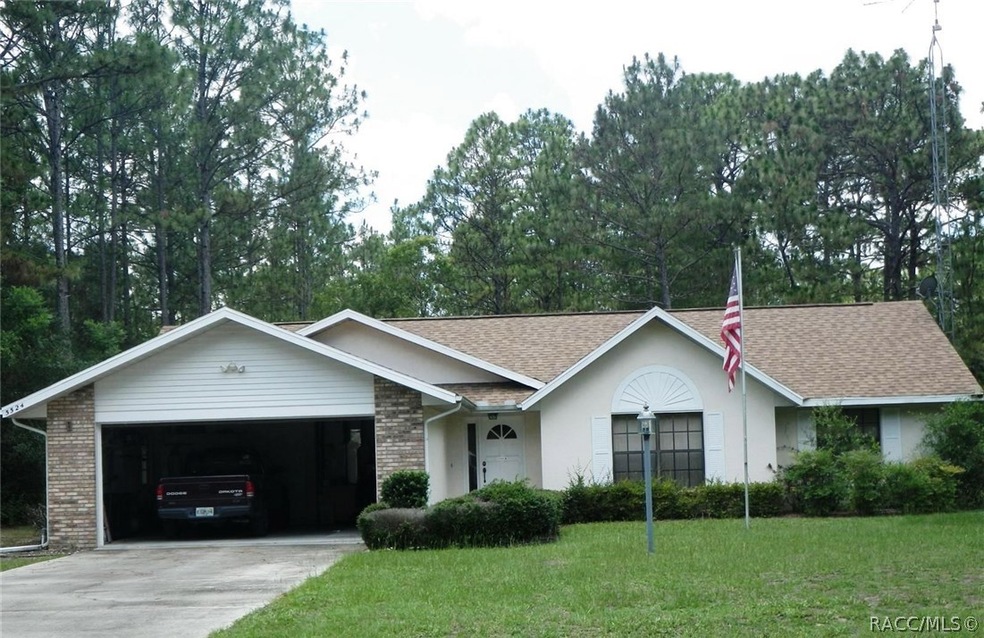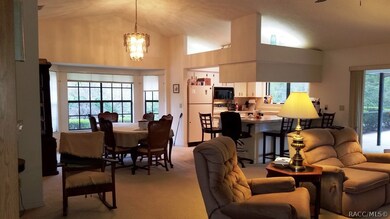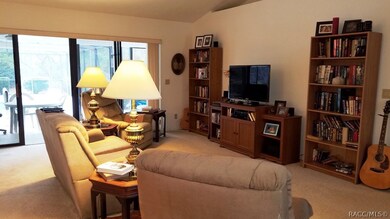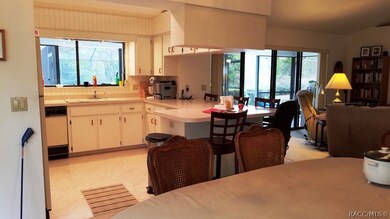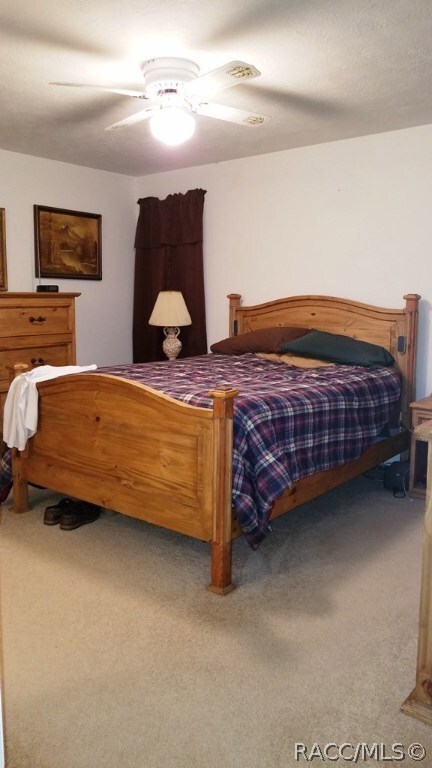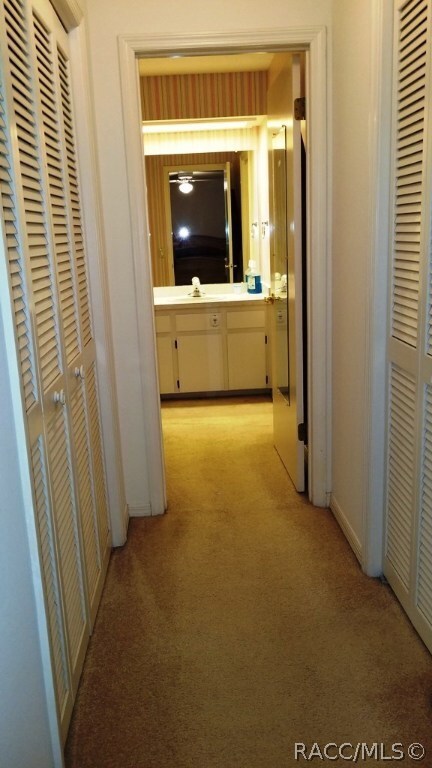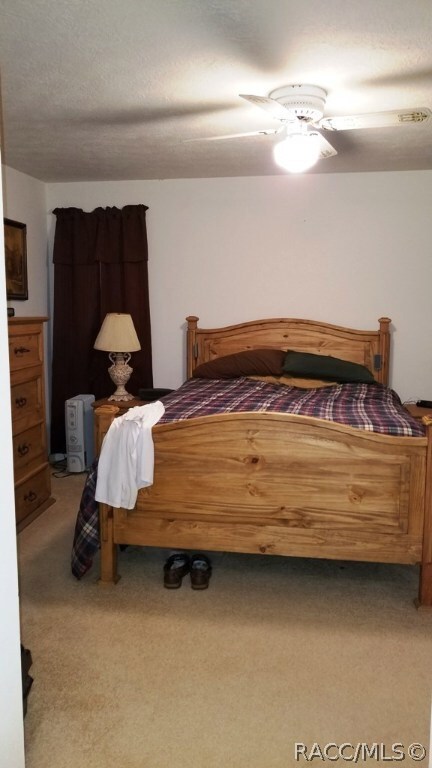
5524 N Range Way Beverly Hills, FL 34465
Highlights
- Golf Course Community
- Primary Bedroom Suite
- Clubhouse
- In Ground Pool
- Open Floorplan
- 2 Car Attached Garage
About This Home
As of November 2018This is a 3 bedroom, 2 bath, 2 car garage pool home located in Pine Ridge. Home has open living area, dining and kitchen out to the screened pool area on a wooded one acre lot. Home has nice secluded feel without being all alone. Roof was done in 2011. Come take a look at your new home
Last Agent to Sell the Property
Castro Realty & Property Manag License #561554 Listed on: 04/03/2018
Home Details
Home Type
- Single Family
Est. Annual Taxes
- $1,893
Year Built
- Built in 1990
Lot Details
- 1.24 Acre Lot
- Landscaped with Trees
- Property is zoned RUR
HOA Fees
- $8 Monthly HOA Fees
Parking
- 2 Car Attached Garage
- Garage Door Opener
- Driveway
Home Design
- Block Foundation
- Shingle Roof
- Asphalt Roof
- Stucco
Interior Spaces
- 1,628 Sq Ft Home
- 1-Story Property
- Open Floorplan
- Blinds
- Carpet
- Fire and Smoke Detector
Kitchen
- Breakfast Bar
- Electric Oven
- Range
- Dishwasher
Bedrooms and Bathrooms
- 3 Bedrooms
- Primary Bedroom Suite
- Split Bedroom Floorplan
- Walk-In Closet
- 2 Full Bathrooms
Pool
- In Ground Pool
- Screen Enclosure
Schools
- Central Ridge Elementary School
- Crystal River Middle School
- Crystal River High School
Horse Facilities and Amenities
- Riding Trail
Utilities
- Central Heating and Cooling System
- Heat Pump System
- Water Heater
- Septic Tank
Community Details
Overview
- Pine Ridge Association
- Pine Ridge Subdivision
Amenities
- Clubhouse
Recreation
- Golf Course Community
Ownership History
Purchase Details
Home Financials for this Owner
Home Financials are based on the most recent Mortgage that was taken out on this home.Purchase Details
Home Financials for this Owner
Home Financials are based on the most recent Mortgage that was taken out on this home.Purchase Details
Purchase Details
Purchase Details
Similar Homes in Beverly Hills, FL
Home Values in the Area
Average Home Value in this Area
Purchase History
| Date | Type | Sale Price | Title Company |
|---|---|---|---|
| Warranty Deed | $252,500 | Southern Security Ttl Svcs I | |
| Warranty Deed | $172,900 | Southern Secrurity Title Svc | |
| Warranty Deed | $150,000 | Southeast Title Ins Agency | |
| Deed | $25,000 | -- | |
| Deed | $7,304,100 | -- |
Mortgage History
| Date | Status | Loan Amount | Loan Type |
|---|---|---|---|
| Open | $247,926 | FHA |
Property History
| Date | Event | Price | Change | Sq Ft Price |
|---|---|---|---|---|
| 12/19/2019 12/19/19 | Rented | $1,775 | -4.1% | -- |
| 11/19/2019 11/19/19 | Under Contract | -- | -- | -- |
| 11/08/2019 11/08/19 | For Rent | $1,850 | 0.0% | -- |
| 11/30/2018 11/30/18 | Sold | $172,900 | -13.5% | $106 / Sq Ft |
| 10/31/2018 10/31/18 | Pending | -- | -- | -- |
| 04/03/2018 04/03/18 | For Sale | $199,900 | -- | $123 / Sq Ft |
Tax History Compared to Growth
Tax History
| Year | Tax Paid | Tax Assessment Tax Assessment Total Assessment is a certain percentage of the fair market value that is determined by local assessors to be the total taxable value of land and additions on the property. | Land | Improvement |
|---|---|---|---|---|
| 2024 | $3,678 | $283,819 | -- | -- |
| 2023 | $3,678 | $275,552 | $0 | $0 |
| 2022 | $3,441 | $267,526 | $38,890 | $228,636 |
| 2021 | $2,846 | $202,578 | $22,300 | $180,278 |
| 2020 | $2,466 | $163,600 | $18,590 | $145,010 |
| 2019 | $2,271 | $147,026 | $18,340 | $128,686 |
| 2018 | $2,179 | $139,239 | $16,730 | $122,509 |
| 2017 | $1,893 | $117,630 | $14,770 | $102,860 |
| 2016 | $1,895 | $113,243 | $14,920 | $98,323 |
| 2015 | $1,834 | $106,960 | $15,250 | $91,710 |
| 2014 | $1,981 | $111,990 | $17,965 | $94,025 |
Agents Affiliated with this Home
-

Seller's Agent in 2019
Jen Tessmer
Coldwell Banker Investors Realty
(352) 302-0314
-
Marguerite Budnick
M
Seller's Agent in 2018
Marguerite Budnick
Castro Realty & Property Manag
(352) 228-0876
20 Total Sales
-
Kirk Johnson

Buyer's Agent in 2018
Kirk Johnson
Citrus Ridge Realty
(352) 746-9000
533 Total Sales
Map
Source: REALTORS® Association of Citrus County
MLS Number: 771597
APN: 18E-17S-32-0010-00860-0060
- 5070 W Wichita Dr
- 5079 W Pinto Loop
- 5516 N Bronco Terrace
- 5557 N Sierra Terrace
- 4797 W Geyser Ct
- 5281 W Cisco St
- 5034 W Pinto Loop
- 4617 W Gypsum Dr
- 4653 W Maverick Ct
- 5400 W Conestoga St
- 4857 W Puma Ln
- 5898 N Flagstaff Ave
- 5216 N Cheyenne Dr
- 4464 W Horseshoe Dr
- 4648 W Horseshoe Dr
- 6038 N Flagstaff Ave
- 4749 N Pink Poppy Dr
- 6346 N Polar Point
- 4864 N Cheyenne Dr
- 5306 W Comstock Place
