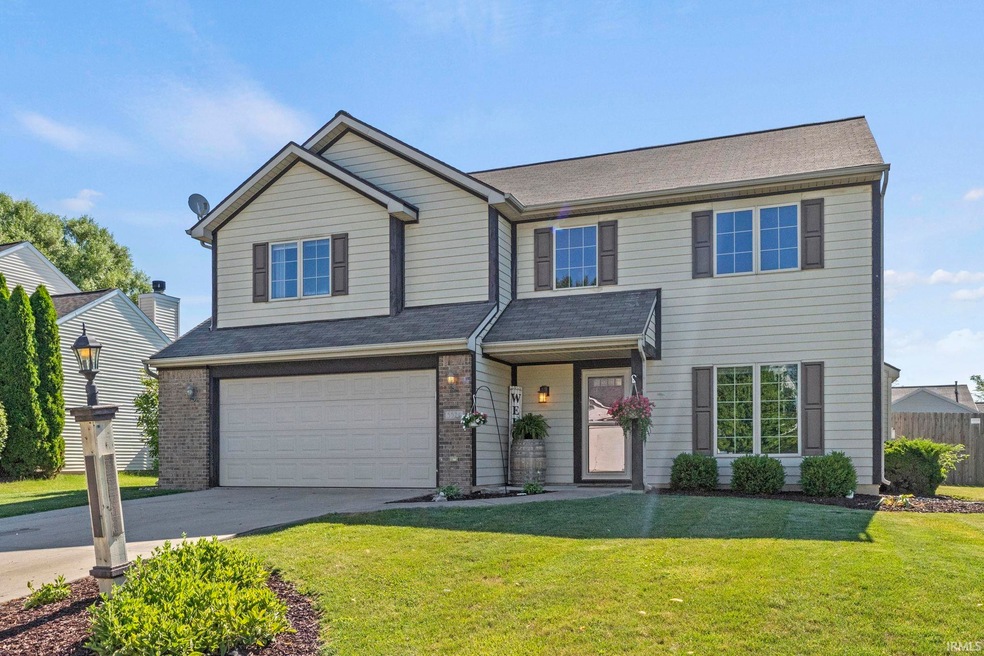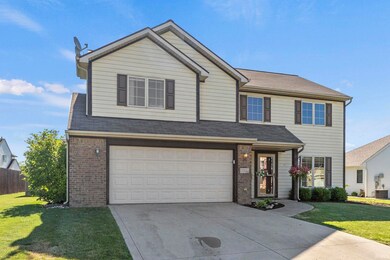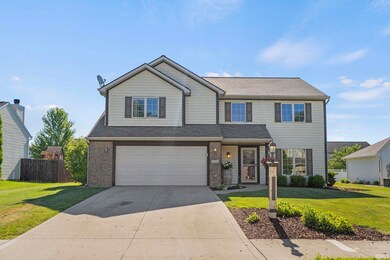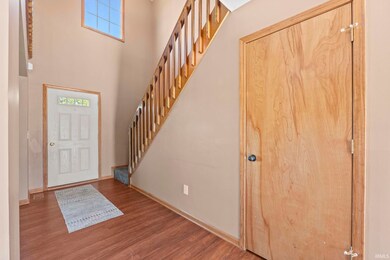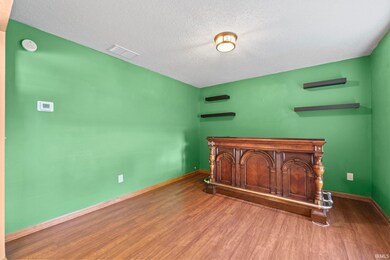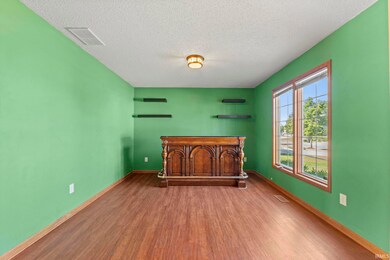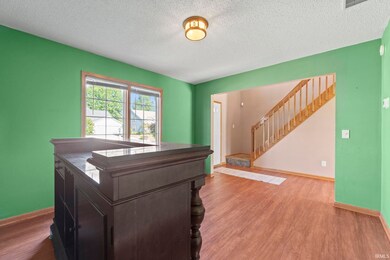
5524 Newland Place Fort Wayne, IN 46835
Northeast Fort Wayne NeighborhoodHighlights
- Traditional Architecture
- Cul-De-Sac
- Eat-In Kitchen
- Community Fire Pit
- 2 Car Attached Garage
- Double Vanity
About This Home
As of August 2024Great NE FIND! Located in Springfield. This traditional two-story home showcases 3 large bedrooms 2.5 baths plus spacious loft area. Open concept kitchen leads to the family room that is equipped with a stately gas log fireplace at the center of the room. Sliding door through the kitchen allows you access to the large back yard with privacy fence! Back yard is truly a haven for entertaining featuring a new stamped concrete patio with firepit! Newer Vinyl flooring throughout the main floor. The extra room at the front of the home could serve as a formal dining room, den/office, playroom or really whatever your heart desires. All bedrooms are located upstairs. Master bedroom suite is huge 16x18 with a very large walk in closet that has attic access. Two large additional bedrooms with full bath and loft area are also located upstairs. Newer carpet throughout, updated 1/2 bath, and 1 year old HVAC. All appliances stay. Family friendly neighborhood close to 469, shops and restaurants! Don't miss out on this one!
Last Agent to Sell the Property
RE/MAX Results Brokerage Phone: 260-403-9898 Listed on: 07/02/2024

Home Details
Home Type
- Single Family
Est. Annual Taxes
- $2,810
Year Built
- Built in 2004
Lot Details
- 9,148 Sq Ft Lot
- Lot Dimensions are 70x131
- Cul-De-Sac
- Wood Fence
- Landscaped
- Level Lot
- Property is zoned R1
HOA Fees
- $15 Monthly HOA Fees
Parking
- 2 Car Attached Garage
- Garage Door Opener
- Driveway
- Off-Street Parking
Home Design
- Traditional Architecture
- Brick Exterior Construction
- Slab Foundation
- Asphalt Roof
- Vinyl Construction Material
Interior Spaces
- 1,998 Sq Ft Home
- 2-Story Property
- Ceiling Fan
- Gas Log Fireplace
- Living Room with Fireplace
Kitchen
- Eat-In Kitchen
- Oven or Range
- Laminate Countertops
- Disposal
Flooring
- Carpet
- Laminate
- Vinyl
Bedrooms and Bathrooms
- 3 Bedrooms
- En-Suite Primary Bedroom
- Walk-In Closet
- Double Vanity
- Bathtub with Shower
Laundry
- Laundry on main level
- Gas And Electric Dryer Hookup
Home Security
- Storm Doors
- Fire and Smoke Detector
Schools
- St. Joseph Central Elementary School
- Jefferson Middle School
- Northrop High School
Utilities
- Forced Air Heating and Cooling System
- High-Efficiency Furnace
- Heating System Uses Gas
Additional Features
- Energy-Efficient HVAC
- Patio
- Suburban Location
Listing and Financial Details
- Assessor Parcel Number 02-08-22-203-014.000-072
Community Details
Overview
- Springfield Subdivision
Amenities
- Community Fire Pit
Ownership History
Purchase Details
Home Financials for this Owner
Home Financials are based on the most recent Mortgage that was taken out on this home.Purchase Details
Home Financials for this Owner
Home Financials are based on the most recent Mortgage that was taken out on this home.Purchase Details
Home Financials for this Owner
Home Financials are based on the most recent Mortgage that was taken out on this home.Purchase Details
Purchase Details
Home Financials for this Owner
Home Financials are based on the most recent Mortgage that was taken out on this home.Similar Homes in the area
Home Values in the Area
Average Home Value in this Area
Purchase History
| Date | Type | Sale Price | Title Company |
|---|---|---|---|
| Warranty Deed | $261,000 | None Listed On Document | |
| Warranty Deed | -- | Metropolitan Title Of In | |
| Special Warranty Deed | -- | Statewide Title Company Inc | |
| Sheriffs Deed | $121,464 | None Available | |
| Corporate Deed | -- | Commonwealth-Dreibelbiss Tit |
Mortgage History
| Date | Status | Loan Amount | Loan Type |
|---|---|---|---|
| Open | $221,000 | New Conventional | |
| Previous Owner | $123,405 | New Conventional | |
| Previous Owner | $117,727 | FHA | |
| Previous Owner | $10,000 | Credit Line Revolving | |
| Previous Owner | $128,000 | Purchase Money Mortgage |
Property History
| Date | Event | Price | Change | Sq Ft Price |
|---|---|---|---|---|
| 08/07/2024 08/07/24 | Sold | $261,000 | +0.4% | $131 / Sq Ft |
| 07/02/2024 07/02/24 | Pending | -- | -- | -- |
| 07/02/2024 07/02/24 | For Sale | $260,000 | +100.2% | $130 / Sq Ft |
| 09/05/2013 09/05/13 | Sold | $129,900 | -6.5% | $67 / Sq Ft |
| 07/26/2013 07/26/13 | Pending | -- | -- | -- |
| 02/18/2013 02/18/13 | For Sale | $138,900 | -- | $71 / Sq Ft |
Tax History Compared to Growth
Tax History
| Year | Tax Paid | Tax Assessment Tax Assessment Total Assessment is a certain percentage of the fair market value that is determined by local assessors to be the total taxable value of land and additions on the property. | Land | Improvement |
|---|---|---|---|---|
| 2024 | $2,805 | $263,100 | $38,500 | $224,600 |
| 2022 | $2,459 | $218,700 | $38,500 | $180,200 |
| 2021 | $2,114 | $189,600 | $28,000 | $161,600 |
| 2020 | $1,966 | $180,100 | $28,000 | $152,100 |
| 2019 | $1,847 | $170,300 | $28,000 | $142,300 |
| 2018 | $1,799 | $165,000 | $28,000 | $137,000 |
| 2017 | $1,674 | $152,700 | $28,000 | $124,700 |
| 2016 | $1,535 | $142,200 | $28,000 | $114,200 |
| 2014 | $1,514 | $146,800 | $28,000 | $118,800 |
| 2013 | $1,421 | $138,100 | $28,000 | $110,100 |
Agents Affiliated with this Home
-
Caitlin Berghoff

Seller's Agent in 2024
Caitlin Berghoff
RE/MAX
(260) 403-9898
7 in this area
26 Total Sales
-
Sam Hartman

Buyer's Agent in 2024
Sam Hartman
Coldwell Banker Real Estate Group
(260) 312-7302
6 in this area
142 Total Sales
-
Joyce Swartz

Seller's Agent in 2013
Joyce Swartz
Coldwell Banker Real Estate Group
(260) 438-3835
22 in this area
191 Total Sales
-
B
Buyer's Agent in 2013
Becky Freeman
King Realty, LLC
Map
Source: Indiana Regional MLS
MLS Number: 202424340
APN: 02-08-22-203-014.000-072
- 5531 Gate Tree Ln
- 5601 Newland Place
- 5326 Dennison Dr
- 5426 Thornbriar Ln
- 7210 Canterwood Place
- 5306 Blossom Ridge
- 6120 Gate Tree Ln
- 6612 Saint Joe Center Rd
- 6701 Bellefield Dr
- 7758 Saint Joe Center Rd
- 6452 Saint Joe Center Rd
- 5435 Hartford Dr
- 5425 Hartford Dr
- 5322 Maplecrest Rd
- 7425 Parliament Place
- 5221 Willowwood Ct
- 6513 Mapledowns Dr
- 8114 Greenwich Ct
- 4605 Beechcrest Dr
- 8211 Tewksbury Ct
