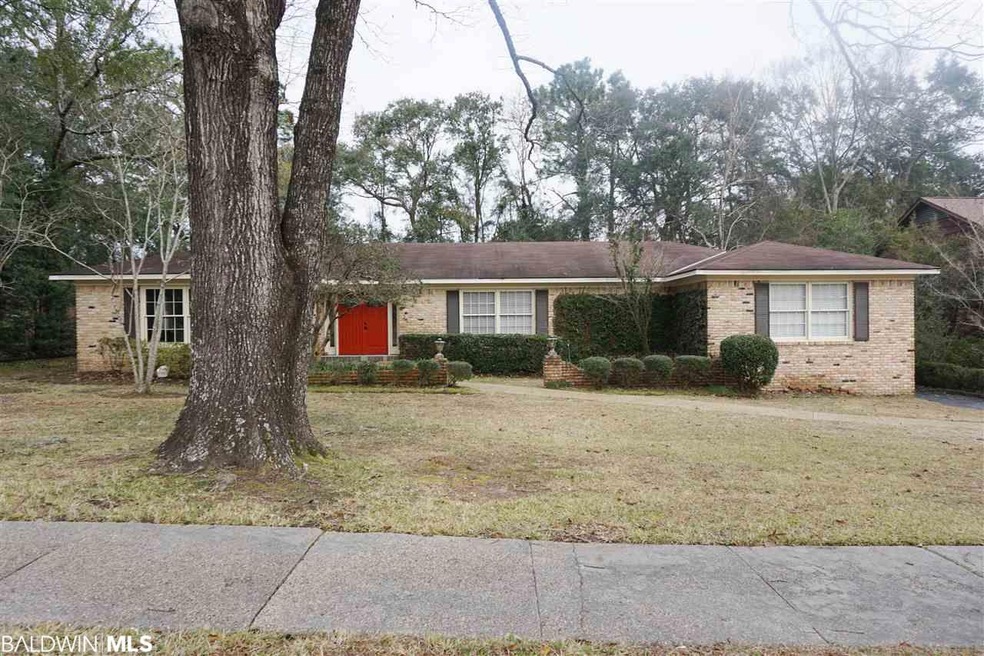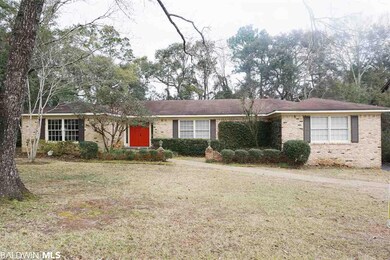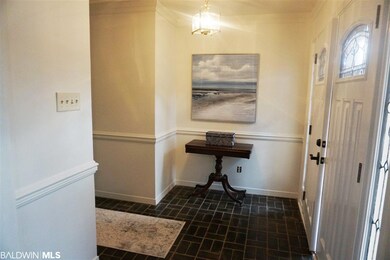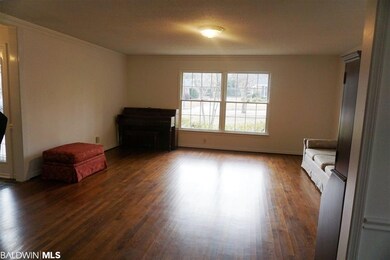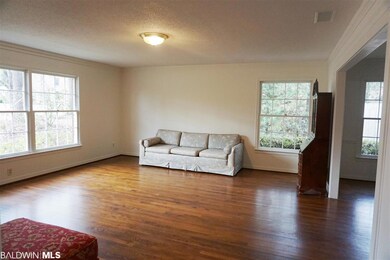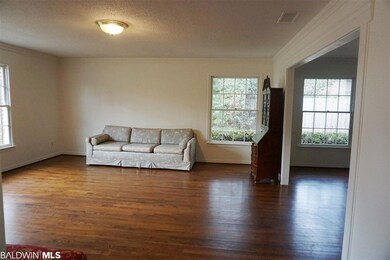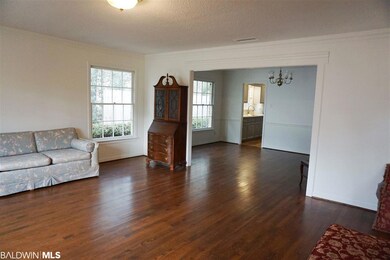
5524 Regency Oaks Dr N Mobile, AL 36609
Malibar Heights NeighborhoodHighlights
- Fireplace in Primary Bedroom
- Interior Lot
- Brick Flooring
- Attached Garage
- Walk-In Closet
- Central Heating and Cooling System
About This Home
As of March 2018SPARKLING POOL WITH TOTALLY PRIVATE BACK YARD. ALL ON ONE LEVEL! SUPER NEIGHBORHOOD, CLOSE TO EVERYTHING. FRESH PAINT, BUILT-IN BOOKCASES, HUGE EAT-IN KITCHEN, NEW FRONT DOOR WITH SIDELIGHTS, BRICK FLOORS IN FOYER AND FAMILY ROOM, NICE WOOD FLOORS IN LIVING ROOM / DINING ROOM. CROWN MOULDING. ROOF IN 2009. WALK-IN CLOSET, PLUS 2 MORE CLOSETS IN MASTER BEDROOM. LARGE VANITY IN MASTER BATHROOM. IN THE PROCESS OF GETTING NEW STAINLESS APPLIANCES, FRESH PAINT, NEW WOOD LAMINANT PLANK IN HALL AND BATHROOM, SOME NEW DOORS. (ANY/ALL UPDATES ARE PER SELLER). LISTING BROKER MAKES NO REPRESENTATION TO SQUARE FOOTAGE ACCURACY. BUYER TO VERIFY.
Last Buyer's Agent
Non Member
Non Member Office
Home Details
Home Type
- Single Family
Est. Annual Taxes
- $1,312
Year Built
- Built in 1976
Lot Details
- 0.3 Acre Lot
- Lot Dimensions are 93x145
- Interior Lot
- Level Lot
- Few Trees
Home Design
- Brick Exterior Construction
- Slab Foundation
- Composition Roof
Interior Spaces
- 2,940 Sq Ft Home
- 3-Story Property
- Furnished or left unfurnished upon request
- ENERGY STAR Qualified Ceiling Fan
- Ceiling Fan
- Family Room with Fireplace
- Utility Room Outside
Kitchen
- Electric Range
- Dishwasher
Flooring
- Brick
- Carpet
- Tile
Bedrooms and Bathrooms
- 4 Bedrooms
- Fireplace in Primary Bedroom
- Walk-In Closet
Parking
- Attached Garage
- Automatic Garage Door Opener
Schools
- Not Baldwin County Elementary And Middle School
Utilities
- Central Heating and Cooling System
- Heating System Uses Natural Gas
- Gas Water Heater
Community Details
- Regency Oaks Subdivision
- The community has rules related to covenants, conditions, and restrictions
Listing and Financial Details
- Home warranty included in the sale of the property
- Assessor Parcel Number R-02-28-08-34-2-001-102
Ownership History
Purchase Details
Home Financials for this Owner
Home Financials are based on the most recent Mortgage that was taken out on this home.Similar Homes in the area
Home Values in the Area
Average Home Value in this Area
Purchase History
| Date | Type | Sale Price | Title Company |
|---|---|---|---|
| Deed | $148,000 | -- |
Mortgage History
| Date | Status | Loan Amount | Loan Type |
|---|---|---|---|
| Open | $220,000 | New Conventional | |
| Closed | $98,944 | New Conventional | |
| Closed | $111,490 | Unknown | |
| Closed | $115,000 | No Value Available |
Property History
| Date | Event | Price | Change | Sq Ft Price |
|---|---|---|---|---|
| 03/16/2018 03/16/18 | Sold | $257,000 | 0.0% | $87 / Sq Ft |
| 03/16/2018 03/16/18 | Sold | $257,000 | -4.8% | $87 / Sq Ft |
| 02/06/2018 02/06/18 | Pending | -- | -- | -- |
| 02/06/2018 02/06/18 | Pending | -- | -- | -- |
| 02/02/2018 02/02/18 | For Sale | $269,900 | 0.0% | $92 / Sq Ft |
| 01/24/2018 01/24/18 | Pending | -- | -- | -- |
| 01/15/2018 01/15/18 | For Sale | $269,900 | -- | $92 / Sq Ft |
Tax History Compared to Growth
Tax History
| Year | Tax Paid | Tax Assessment Tax Assessment Total Assessment is a certain percentage of the fair market value that is determined by local assessors to be the total taxable value of land and additions on the property. | Land | Improvement |
|---|---|---|---|---|
| 2024 | $1,871 | $30,350 | $5,000 | $25,350 |
| 2023 | $1,871 | $27,380 | $5,000 | $22,380 |
| 2022 | $1,570 | $25,780 | $5,000 | $20,780 |
| 2021 | $1,527 | $25,080 | $5,000 | $20,080 |
| 2020 | $1,527 | $25,080 | $5,000 | $20,080 |
| 2019 | $1,536 | $25,230 | $5,000 | $20,230 |
| 2018 | $1,356 | $24,500 | $0 | $0 |
| 2017 | $1,312 | $23,740 | $0 | $0 |
| 2016 | $1,485 | $26,780 | $0 | $0 |
| 2013 | $1,239 | $25,860 | $0 | $0 |
Agents Affiliated with this Home
-
Elaine Sessions

Seller's Agent in 2018
Elaine Sessions
Roberts Brothers West
(251) 751-1212
6 in this area
231 Total Sales
-
N
Buyer's Agent in 2018
Non Member
Non Member Office
Map
Source: Baldwin REALTORS®
MLS Number: 264233
APN: 28-08-34-2-001-102
- 5517 Regency Oaks Dr N
- 5501 Oak Park Ct
- 5324 Oak Bend Ct
- 1505 Fern Valley Rd
- 5725 Vendome Dr S
- 1500 Fern Valley Rd
- 1112 Aberdeen Ct N
- 5309 Oak Bend Ct
- 1712 Snowmass Ct
- 1585 Catalina Dr
- 1056 Cross Gates Place
- 1041 Cross Gates Place
- 5900 Grelot Rd Unit 103
- 5900 Grelot Rd Unit 803
- 439 Mantle Ct
- 4300 David St
- 5645 Green Tree Rd
- 5708 Shain St
- 1136 Sutherlin Ct S
- 424 Byron Ave E
