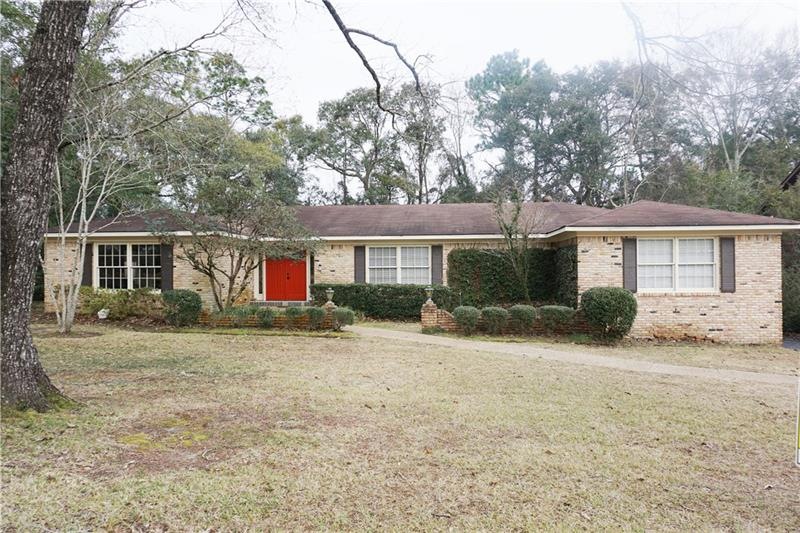
5524 Regency Oaks Dr N Mobile, AL 36609
Malibar Heights NeighborhoodHighlights
- In Ground Pool
- Deck
- Wood Flooring
- Gated Community
- Ranch Style House
- Pool View
About This Home
As of March 2018SPARKLING POOL WITH TOTALLY PRIVATE BACK YARD. ALL ON ONE LEVEL! SUPER NEIGHBORHOOD, CLOSE TO EVERYTHING. FRESH PAINT, BUILT-IN BOOKCASES, HUGE EAT-IN KITCHEN, NEW FRONT DOOR WITH SIDELIGHTS, BRICK FLOORS IN FOYER AND FAMILY ROOM, NICE WOOD FLOORS IN LIVING ROOM / DINING ROOM. CROWN MOLDING. WALK-IN CLOSET, PLUS 2 MORE CLOSETS IN MASTER BEDROOM. LARGE VANITY IN MASTER BATHROOM. NEW STAINLESS APPLIANCES, FRESH PAINT, NEW WOOD LAMINATE PLANK IN HALL AND BATHROOM, SOME NEW DOORS. (ANY/ALL UPDATES ARE PER SELLER). LISTING BROKER MAKES NO REPRESENTATION TO SQUARE FOOTAGE ACCURACY. BUYER TO VERIFY.
Last Agent to Sell the Property
Roberts Brothers West License #8783 Listed on: 02/06/2018

Home Details
Home Type
- Single Family
Est. Annual Taxes
- $1,871
Year Built
- Built in 1976
Lot Details
- 0.3 Acre Lot
- Lot Dimensions are 93x145
Parking
- 2 Car Attached Garage
Home Design
- Ranch Style House
- Brick Front
Interior Spaces
- 2,940 Sq Ft Home
- Ceiling Fan
- Gas Log Fireplace
- Family Room
- L-Shaped Dining Room
- Formal Dining Room
- Den
- Pool Views
Flooring
- Wood
- Brick
- Carpet
- Ceramic Tile
Bedrooms and Bathrooms
- 4 Bedrooms
- Walk-In Closet
Outdoor Features
- In Ground Pool
- Deck
- Patio
- Outdoor Storage
- Front Porch
Schools
- Olive J Dodge Elementary School
- Burns Middle School
- Wp Davidson High School
Utilities
- Central Heating and Cooling System
- Heating System Uses Natural Gas
- Underground Utilities
Community Details
- Regency Oaks Subdivision
- Gated Community
Listing and Financial Details
- Assessor Parcel Number 2808342001102
Ownership History
Purchase Details
Home Financials for this Owner
Home Financials are based on the most recent Mortgage that was taken out on this home.Similar Homes in the area
Home Values in the Area
Average Home Value in this Area
Purchase History
| Date | Type | Sale Price | Title Company |
|---|---|---|---|
| Deed | $148,000 | -- |
Mortgage History
| Date | Status | Loan Amount | Loan Type |
|---|---|---|---|
| Open | $220,000 | New Conventional | |
| Closed | $98,944 | New Conventional | |
| Closed | $111,490 | Unknown | |
| Closed | $115,000 | No Value Available |
Property History
| Date | Event | Price | Change | Sq Ft Price |
|---|---|---|---|---|
| 03/16/2018 03/16/18 | Sold | $257,000 | 0.0% | $87 / Sq Ft |
| 03/16/2018 03/16/18 | Sold | $257,000 | -4.8% | $87 / Sq Ft |
| 02/06/2018 02/06/18 | Pending | -- | -- | -- |
| 02/06/2018 02/06/18 | Pending | -- | -- | -- |
| 02/02/2018 02/02/18 | For Sale | $269,900 | 0.0% | $92 / Sq Ft |
| 01/24/2018 01/24/18 | Pending | -- | -- | -- |
| 01/15/2018 01/15/18 | For Sale | $269,900 | -- | $92 / Sq Ft |
Tax History Compared to Growth
Tax History
| Year | Tax Paid | Tax Assessment Tax Assessment Total Assessment is a certain percentage of the fair market value that is determined by local assessors to be the total taxable value of land and additions on the property. | Land | Improvement |
|---|---|---|---|---|
| 2024 | $1,871 | $30,350 | $5,000 | $25,350 |
| 2023 | $1,871 | $27,380 | $5,000 | $22,380 |
| 2022 | $1,570 | $25,780 | $5,000 | $20,780 |
| 2021 | $1,527 | $25,080 | $5,000 | $20,080 |
| 2020 | $1,527 | $25,080 | $5,000 | $20,080 |
| 2019 | $1,536 | $25,230 | $5,000 | $20,230 |
| 2018 | $1,356 | $24,500 | $0 | $0 |
| 2017 | $1,312 | $23,740 | $0 | $0 |
| 2016 | $1,485 | $26,780 | $0 | $0 |
| 2013 | $1,239 | $25,860 | $0 | $0 |
Agents Affiliated with this Home
-

Seller's Agent in 2018
Elaine Sessions
Roberts Brothers West
(251) 751-1212
5 in this area
225 Total Sales
-
N
Buyer's Agent in 2018
Non Member
Non Member Office
Map
Source: Gulf Coast MLS (Mobile Area Association of REALTORS®)
MLS Number: 0608809
APN: 28-08-34-2-001-102
- 5501 Oak Park Ct
- 1429 Regency Oaks Dr E
- 5324 Oak Bend Ct
- 5725 Vendome Dr S
- 1500 Fern Valley Rd
- 1213 Edinburgh Ct
- 1609 Oak Forest Ct
- 5309 Oak Bend Ct
- 1056 Cross Gates Place
- 5900 Grelot Rd Unit 803
- 1050 Westbury Dr
- 4300 David St
- 5645 Green Tree Rd
- 1136 Sutherlin Ct S
- 424 Byron Ave E
- 429 Byron Ave E
- 4303 Panorama Blvd
- 409 Byron Ave E
- 1116 Linlen Ave
- 4317 Packingham Dr
