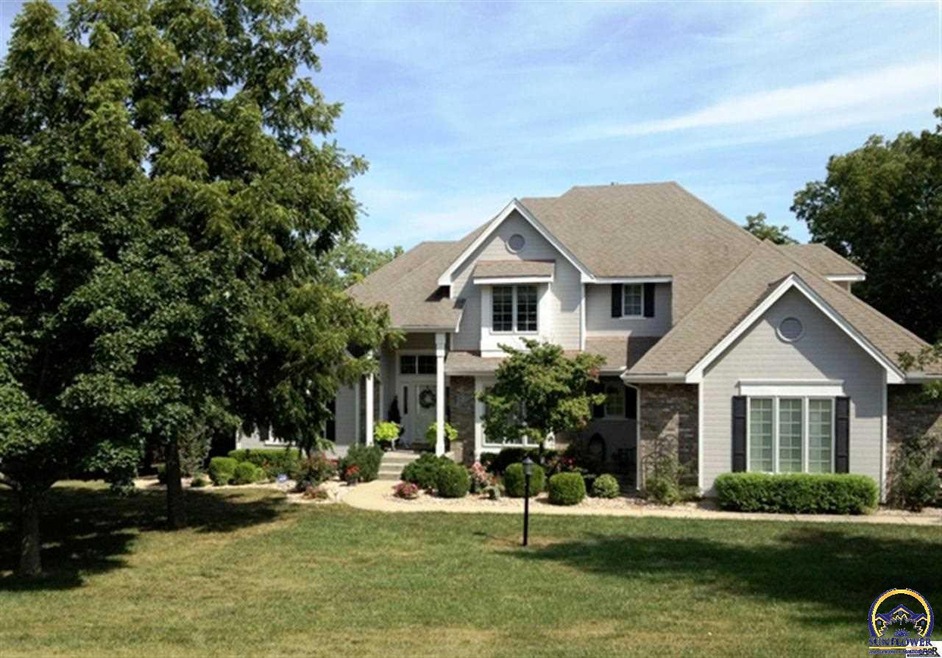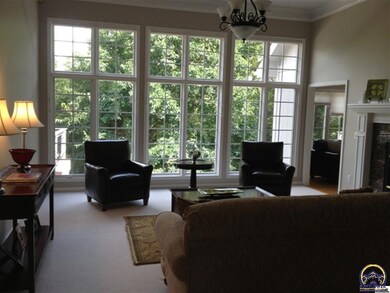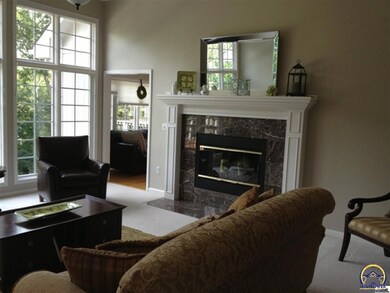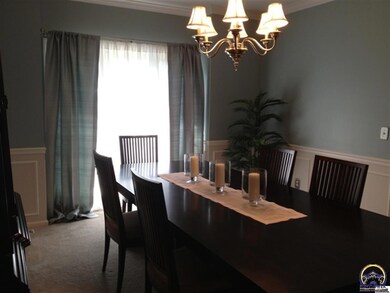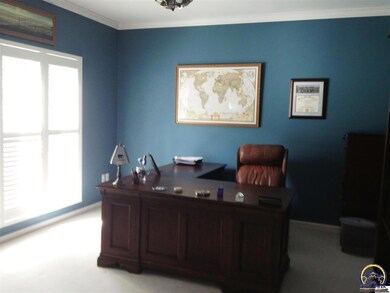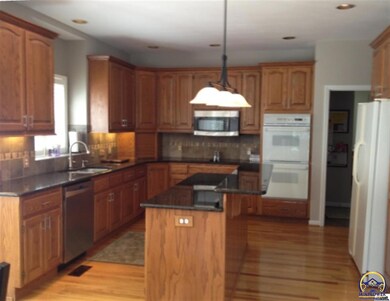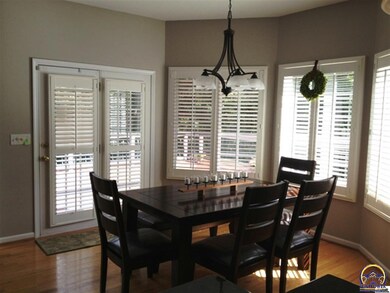
5524 SW Moundview Dr Topeka, KS 66610
Highlights
- Deck
- Living Room with Fireplace
- Wood Flooring
- Washburn Rural High School Rated A-
- Wooded Lot
- Great Room
About This Home
As of September 2022Country close, trees galore, granite kitchen countertops, fresh paint inside and out, hearth room, main floor master and study, possible 5th bedroom in walk-out basement, two decks, small pond, shows great!
Last Agent to Sell the Property
Genesis, LLC, Realtors License #SP00012298 Listed on: 09/05/2013
Home Details
Home Type
- Single Family
Est. Annual Taxes
- $7,341
Year Built
- Built in 1994
Lot Details
- Cul-De-Sac
- Wooded Lot
Parking
- 3 Car Attached Garage
- Automatic Garage Door Opener
- Garage Door Opener
Home Design
- Composition Roof
- Stick Built Home
Interior Spaces
- 5,431 Sq Ft Home
- 1.5-Story Property
- Ceiling height of 10 feet or more
- Multiple Fireplaces
- Great Room
- Family Room
- Living Room with Fireplace
- Formal Dining Room
- Recreation Room with Fireplace
- Laundry on main level
Kitchen
- Double Oven
- Electric Range
- Microwave
- Dishwasher
Flooring
- Wood
- Carpet
Bedrooms and Bathrooms
- 4 Bedrooms
Partially Finished Basement
- Walk-Out Basement
- Basement Fills Entire Space Under The House
- Fireplace in Basement
Outdoor Features
- Deck
Schools
- Pauline Elementary School
- Washburn Rural Middle School
- Washburn Rural High School
Utilities
- Forced Air Heating and Cooling System
- Multiple Heating Units
- Rural Water
- Septic Tank
- Cable TV Available
Community Details
- Capital Hill Subdivision
Listing and Financial Details
- Assessor Parcel Number 1483400001001130
Ownership History
Purchase Details
Purchase Details
Home Financials for this Owner
Home Financials are based on the most recent Mortgage that was taken out on this home.Purchase Details
Home Financials for this Owner
Home Financials are based on the most recent Mortgage that was taken out on this home.Purchase Details
Home Financials for this Owner
Home Financials are based on the most recent Mortgage that was taken out on this home.Similar Homes in Topeka, KS
Home Values in the Area
Average Home Value in this Area
Purchase History
| Date | Type | Sale Price | Title Company |
|---|---|---|---|
| Deed | -- | None Listed On Document | |
| Deed | -- | -- | |
| Warranty Deed | -- | Kansas Secured Title | |
| Warranty Deed | -- | None Available |
Mortgage History
| Date | Status | Loan Amount | Loan Type |
|---|---|---|---|
| Previous Owner | $100,000 | Credit Line Revolving | |
| Previous Owner | $448,000 | New Conventional | |
| Previous Owner | $262,000 | New Conventional | |
| Previous Owner | $344,800 | New Conventional | |
| Previous Owner | $64,842 | Stand Alone Second |
Property History
| Date | Event | Price | Change | Sq Ft Price |
|---|---|---|---|---|
| 09/07/2022 09/07/22 | Sold | -- | -- | -- |
| 07/29/2022 07/29/22 | For Sale | $599,000 | 0.0% | $115 / Sq Ft |
| 07/29/2022 07/29/22 | Pending | -- | -- | -- |
| 07/15/2022 07/15/22 | Price Changed | $599,000 | -4.2% | $115 / Sq Ft |
| 06/30/2022 06/30/22 | For Sale | $625,000 | +31.6% | $120 / Sq Ft |
| 11/01/2013 11/01/13 | Sold | -- | -- | -- |
| 09/13/2013 09/13/13 | Pending | -- | -- | -- |
| 09/05/2013 09/05/13 | For Sale | $475,000 | -- | $87 / Sq Ft |
Tax History Compared to Growth
Tax History
| Year | Tax Paid | Tax Assessment Tax Assessment Total Assessment is a certain percentage of the fair market value that is determined by local assessors to be the total taxable value of land and additions on the property. | Land | Improvement |
|---|---|---|---|---|
| 2023 | $10,412 | $72,393 | $0 | $0 |
| 2022 | $8,031 | $60,617 | $0 | $0 |
| 2021 | $7,457 | $57,733 | $0 | $0 |
| 2020 | $7,158 | $56,602 | $0 | $0 |
| 2019 | $7,110 | $55,492 | $0 | $0 |
| 2018 | $6,505 | $54,404 | $0 | $0 |
| 2017 | $6,826 | $53,337 | $0 | $0 |
| 2014 | $6,968 | $53,337 | $0 | $0 |
Agents Affiliated with this Home
-
Dave Korbe

Seller's Agent in 2022
Dave Korbe
Genesis, LLC, Realtors
(785) 969-7500
100 Total Sales
-
Alexander Kaberline

Buyer's Agent in 2022
Alexander Kaberline
Berkshire Hathaway First
(785) 640-6194
99 Total Sales
-
Cathy McCoy

Seller's Agent in 2013
Cathy McCoy
Genesis, LLC, Realtors
(785) 231-7752
83 Total Sales
Map
Source: Sunflower Association of REALTORS®
MLS Number: 175272
APN: 148-34-0-00-01-001-130
- XXXX SW Moundview Dr
- 3431 SW 47th Ct
- 0 SW Burlingame Rd
- 4901 SW Fairlawn Rd
- 4430 SW Cambridge Ave
- 4641 SW Fairlawn Rd
- 4330 SW Lakeside Dr
- 3609 SW Nicholas Ct
- 5818 SW 55th St
- 5805 SW 54th Ct
- 3615 SW Norman Ct
- 3930 SW 40th Terrace
- 3841 SW 39th Terrace
- 5630 SW Clarion Lakes Dr
- 3835 SW Wood Valley Dr
- 3842 SW Cambridge Terrace
- 3933 SW 38th Terrace
- 4213 SW Clarion Lakes Dr Unit Blk C, Lot 22
- 4213 SW Clarion Lakes Dr Unit Blk C, Lot 21
- 3769 SW Deer Trail Dr
