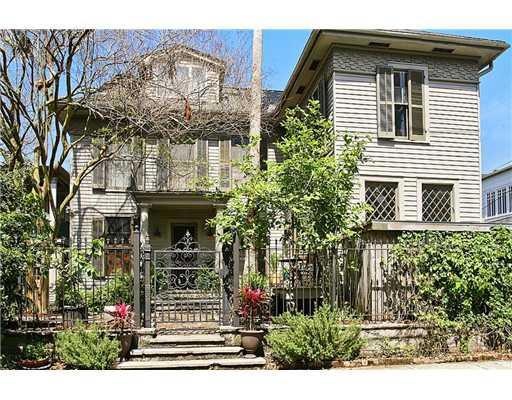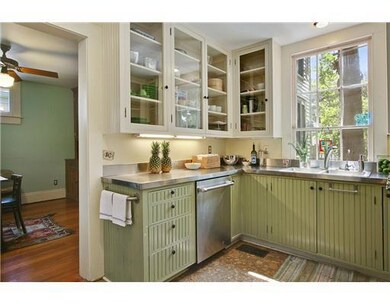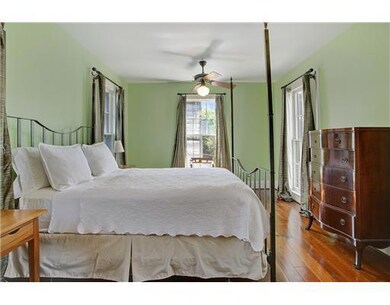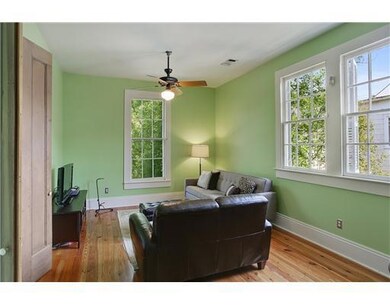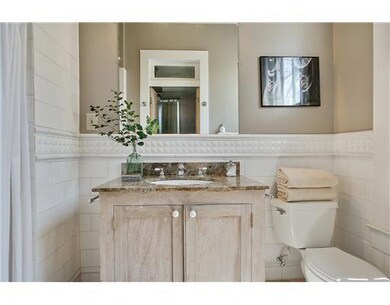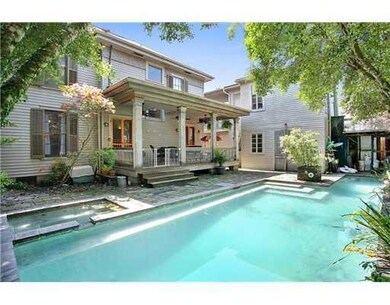
5525 Garfield St New Orleans, LA 70115
Audubon NeighborhoodHighlights
- Guest House
- 3-minute walk to St Charles And Joseph
- Balcony
- In Ground Pool
- Traditional Architecture
- 3-minute walk to Danneel Playspot
About This Home
As of June 2025Great Uptown Hideaway~3 or 4 bdrm,3.5 baths in main house. Formal Living, Dining,& Den flowing out onto back covered porch which overlooks flagstone patio and pool w. hottub! Unique & Stylish this home boasts cypress doors, beadboard accents, warm paint colors, high ceilings, hardwd floors, and stainless applainces. **718 sq ft of total living area is detached guest house= 2- story 1bdrm/1 bath with kitchen, living area , and cool upstairs porch
Home Details
Home Type
- Single Family
Est. Annual Taxes
- $13,669
Lot Details
- Lot Dimensions are 58x88.5
- Fenced
- Rectangular Lot
- Property is in excellent condition
Home Design
- Traditional Architecture
- Raised Foundation
- Shingle Roof
- Wood Siding
Interior Spaces
- 3,531 Sq Ft Home
- Property has 3 Levels
- Ceiling Fan
- Attic Fan
- Home Security System
Kitchen
- Oven
- Range
- Microwave
- Dishwasher
- Disposal
Bedrooms and Bathrooms
- 3 Bedrooms
Laundry
- Dryer
- Washer
Outdoor Features
- In Ground Pool
- Balcony
- Courtyard
- Shed
- Porch
Utilities
- Central Heating and Cooling System
- Cable TV Available
Additional Features
- Guest House
- City Lot
Community Details
- Association Recreation Fee YN
Listing and Financial Details
- Assessor Parcel Number 701155525GARFIELDST
Ownership History
Purchase Details
Home Financials for this Owner
Home Financials are based on the most recent Mortgage that was taken out on this home.Purchase Details
Home Financials for this Owner
Home Financials are based on the most recent Mortgage that was taken out on this home.Similar Homes in New Orleans, LA
Home Values in the Area
Average Home Value in this Area
Purchase History
| Date | Type | Sale Price | Title Company |
|---|---|---|---|
| Warranty Deed | $650,000 | -- | |
| Warranty Deed | $575,000 | -- |
Mortgage History
| Date | Status | Loan Amount | Loan Type |
|---|---|---|---|
| Open | $525,000 | New Conventional | |
| Closed | $520,000 | No Value Available | |
| Previous Owner | $75,000 | Future Advance Clause Open End Mortgage | |
| Previous Owner | $417,000 | No Value Available | |
| Previous Owner | $650,000 | New Conventional |
Property History
| Date | Event | Price | Change | Sq Ft Price |
|---|---|---|---|---|
| 07/19/2025 07/19/25 | Price Changed | $1,600 | -11.1% | $2 / Sq Ft |
| 07/12/2025 07/12/25 | Price Changed | $1,800 | +20.0% | $3 / Sq Ft |
| 07/08/2025 07/08/25 | For Rent | $1,500 | 0.0% | -- |
| 06/24/2025 06/24/25 | Sold | -- | -- | -- |
| 05/28/2025 05/28/25 | For Sale | $1,195,000 | 0.0% | $324 / Sq Ft |
| 05/26/2025 05/26/25 | Pending | -- | -- | -- |
| 05/24/2025 05/24/25 | For Sale | $1,195,000 | 0.0% | $324 / Sq Ft |
| 05/21/2025 05/21/25 | Off Market | -- | -- | -- |
| 05/20/2025 05/20/25 | For Sale | $1,195,000 | +77.0% | $324 / Sq Ft |
| 05/15/2012 05/15/12 | Sold | -- | -- | -- |
| 04/15/2012 04/15/12 | Pending | -- | -- | -- |
| 04/04/2012 04/04/12 | For Sale | $675,000 | -- | $191 / Sq Ft |
Tax History Compared to Growth
Tax History
| Year | Tax Paid | Tax Assessment Tax Assessment Total Assessment is a certain percentage of the fair market value that is determined by local assessors to be the total taxable value of land and additions on the property. | Land | Improvement |
|---|---|---|---|---|
| 2025 | $13,669 | $105,820 | $23,090 | $82,730 |
| 2024 | $13,840 | $105,820 | $23,090 | $82,730 |
| 2023 | $13,239 | $101,300 | $17,960 | $83,340 |
| 2022 | $13,239 | $97,130 | $17,960 | $79,170 |
| 2021 | $14,130 | $101,300 | $17,960 | $83,340 |
| 2020 | $12,426 | $88,830 | $17,960 | $70,870 |
| 2019 | $12,890 | $88,830 | $17,960 | $70,870 |
| 2018 | $13,109 | $88,830 | $17,960 | $70,870 |
| 2017 | $12,499 | $88,830 | $17,960 | $70,870 |
| 2016 | $8,379 | $59,190 | $15,400 | $43,790 |
| 2015 | $8,218 | $59,190 | $15,400 | $43,790 |
| 2014 | -- | $59,190 | $15,400 | $43,790 |
| 2013 | -- | $59,190 | $15,400 | $43,790 |
Agents Affiliated with this Home
-
DOUGLAS ADAMS

Seller's Agent in 2025
DOUGLAS ADAMS
Crescent Sotheby's International
(504) 444-8670
1 in this area
17 Total Sales
-
David Smith

Seller Co-Listing Agent in 2025
David Smith
Crescent Sotheby's International
(504) 495-2387
2 in this area
38 Total Sales
-
rachel perkoff

Buyer's Agent in 2025
rachel perkoff
Crescent Sotheby's International
(504) 669-2287
1 in this area
18 Total Sales
Map
Source: ROAM MLS
MLS Number: 909842
APN: 6-14-2-291-05
- 1449 Arabella St
- 5402 Saint Charles Ave
- 5540 Pitt St
- 1467 Nashville Ave
- 5421 St Charles Ave Unit 2D
- 1458 Nashville Ave
- 1329 Nashville Ave
- 5349 Prytania St
- 1208 Joseph St
- 1427 Leontine St
- 5705 Saint Charles Ave
- 5721 Saint Charles Ave
- 5326 Prytania St
- 1633 Dufossat St
- 1450 State St
- 1521 Dufossat St
- 1035 Arabella St
