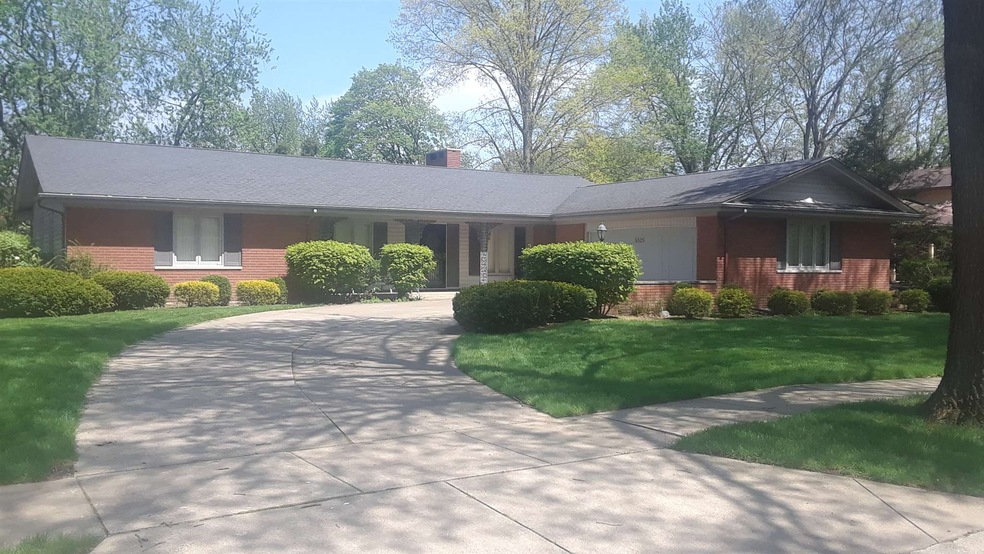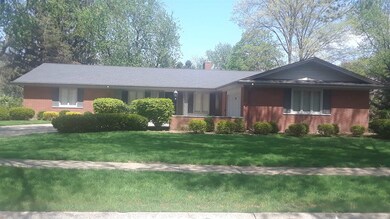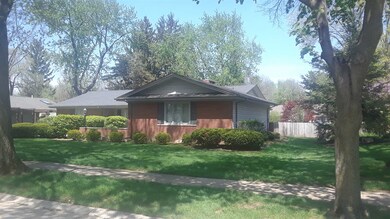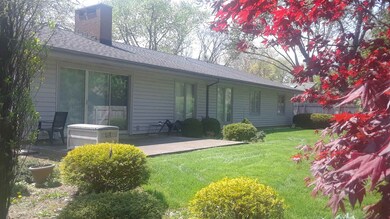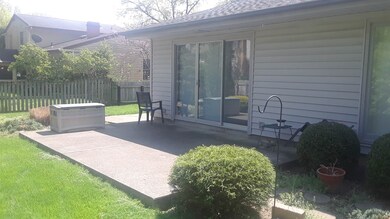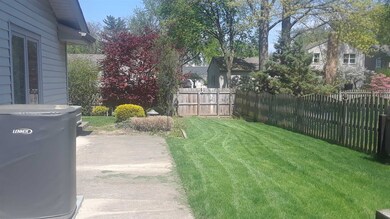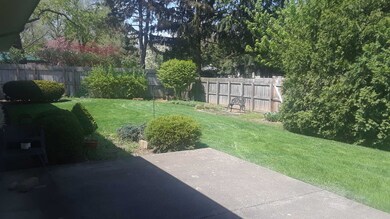
5525 Indiana Ave Fort Wayne, IN 46807
Woodhurst NeighborhoodEstimated Value: $228,000 - $318,000
Highlights
- Ranch Style House
- Picket Fence
- Built-in Bookshelves
- Partially Wooded Lot
- 2 Car Attached Garage
- Patio
About This Home
As of June 2019Quality built Worthman Home located on a partially wooded lot. Huge patio out back over looks the park like setting fenced in back yard that has been professionally maintained for years. Upon entering the home you're greeted by the Dining Room with a built in hutch and a big inviting Foyer that opens directly into the biggest room in the home which is the Living Room. Next to the Living Room is the Family Room with it's 9 foot sliding glass door to the back yard and a 2 way gas fireplace it shares with the Living Room. You'll be surprised by the amount of counter space and cabinet space you'll find in the Kitchen. Off the Kitchen leading to the garage is multi purpose Laundry Room that has lots of storage and a sink and a half bath. The garage has extra storage with the pull down stairs to the attic and a extra 8ft x 8ft storage area off the back side of the garage. The Master Bedroom has it's own private full bath with a makeup counter vanity and a stand up shower. You'll find the home in perfect condition with a furnace and central air system that is just 3 years old and a newer dimensional shingle roof. The list of appliances that remain with the home are; refrigerator, Range/oven, Dishwasher, Washer and Dryer. The seller is providing a one year home warranty with the home.
Home Details
Home Type
- Single Family
Est. Annual Taxes
- $1,405
Year Built
- Built in 1964
Lot Details
- 0.31 Acre Lot
- Lot Dimensions are 100 x 138
- Picket Fence
- Privacy Fence
- Level Lot
- Partially Wooded Lot
HOA Fees
- $21 Monthly HOA Fees
Parking
- 2 Car Attached Garage
- Garage Door Opener
- Driveway
Home Design
- Ranch Style House
- Brick Exterior Construction
- Slab Foundation
- Poured Concrete
- Shingle Roof
- Vinyl Construction Material
Interior Spaces
- 2,148 Sq Ft Home
- Built-in Bookshelves
- Ceiling Fan
- Entrance Foyer
- Living Room with Fireplace
- Washer and Gas Dryer Hookup
Flooring
- Carpet
- Vinyl
Bedrooms and Bathrooms
- 4 Bedrooms
- Separate Shower
Schools
- Harrison Hill Elementary School
- Miami Middle School
- South Side High School
Utilities
- Forced Air Heating and Cooling System
- Heating System Uses Gas
Additional Features
- Patio
- Suburban Location
Community Details
- Woodhurst Subdivision
Listing and Financial Details
- Assessor Parcel Number 02-12-23-356-006.000-074
Ownership History
Purchase Details
Home Financials for this Owner
Home Financials are based on the most recent Mortgage that was taken out on this home.Similar Homes in the area
Home Values in the Area
Average Home Value in this Area
Purchase History
| Date | Buyer | Sale Price | Title Company |
|---|---|---|---|
| Bailey Christopher J | -- | Trademark Title |
Mortgage History
| Date | Status | Borrower | Loan Amount |
|---|---|---|---|
| Closed | Bailey Christopher J | $172,000 | |
| Closed | Bailey Christopher J | $172,000 | |
| Closed | Bailey Christopher J | $171,000 |
Property History
| Date | Event | Price | Change | Sq Ft Price |
|---|---|---|---|---|
| 06/21/2019 06/21/19 | Sold | $190,000 | -2.5% | $88 / Sq Ft |
| 05/13/2019 05/13/19 | Pending | -- | -- | -- |
| 05/10/2019 05/10/19 | For Sale | $194,900 | -- | $91 / Sq Ft |
Tax History Compared to Growth
Tax History
| Year | Tax Paid | Tax Assessment Tax Assessment Total Assessment is a certain percentage of the fair market value that is determined by local assessors to be the total taxable value of land and additions on the property. | Land | Improvement |
|---|---|---|---|---|
| 2024 | $2,861 | $268,600 | $56,100 | $212,500 |
| 2022 | $2,540 | $225,700 | $39,800 | $185,900 |
| 2021 | $2,225 | $199,200 | $25,200 | $174,000 |
| 2020 | $2,006 | $184,100 | $25,200 | $158,900 |
| 2019 | $1,558 | $144,800 | $25,200 | $119,600 |
| 2018 | $1,405 | $130,400 | $25,200 | $105,200 |
| 2017 | $1,381 | $127,400 | $25,200 | $102,200 |
| 2016 | $1,353 | $126,400 | $25,200 | $101,200 |
| 2014 | $1,273 | $123,800 | $26,500 | $97,300 |
| 2013 | $1,226 | $119,400 | $26,500 | $92,900 |
Agents Affiliated with this Home
-
Daniel Quintero

Seller's Agent in 2019
Daniel Quintero
Epique Inc.
(260) 409-3367
87 Total Sales
-
Neil Federspiel

Buyer's Agent in 2019
Neil Federspiel
RE/MAX
(260) 466-8898
120 Total Sales
Map
Source: Indiana Regional MLS
MLS Number: 201918422
APN: 02-12-23-356-006.000-074
- 5521 S Wayne Ave Unit 5521
- 5659 S Wayne Ave
- 408 Burns Blvd
- 5004 Buell Dr
- 5109 Hoagland Ave
- 5530 Winchester Rd
- 601 W Pettit Ave
- 525 W Pettit Ave
- S of 5008 Mc Clellan St
- 5916 S Harrison St
- 2318 Fairfield Ave
- 6621 Winchester Rd
- 901 Prange Dr
- 216 W Maple Grove Ave
- 801 Pasadena Dr
- 110 W Concord Ln Unit 110, 112, 114, 118,
- 6322 S Calhoun St Unit 6322, 6324, 6326, 63
- 111 W Concord Ln Unit 111, 113, 115, 117
- 1027 Pasadena Dr
- 107 W Concord Ln Unit 105, 107
- 5525 Indiana Ave
- 5605 Indiana Ave
- 5515 Indiana Ave
- 5606 Woodhurst Blvd
- 5506 Woodhurst Blvd
- 5615 Indiana Ave
- 5526 Indiana Ave
- 5505 Indiana Ave
- 5606 Indiana Ave
- 5516 Indiana Ave
- 5616 Woodhurst Blvd
- 5436 Woodhurst Blvd
- 5506 Indiana Ave
- 5616 Indiana Ave
- 5626 Woodhurst Blvd
- 5615 Old Mill Rd
- 5425 Indiana Ave
- 5705 Old Mill Rd
- 5605 Old Mill Rd
- 5515 Woodhurst Blvd
