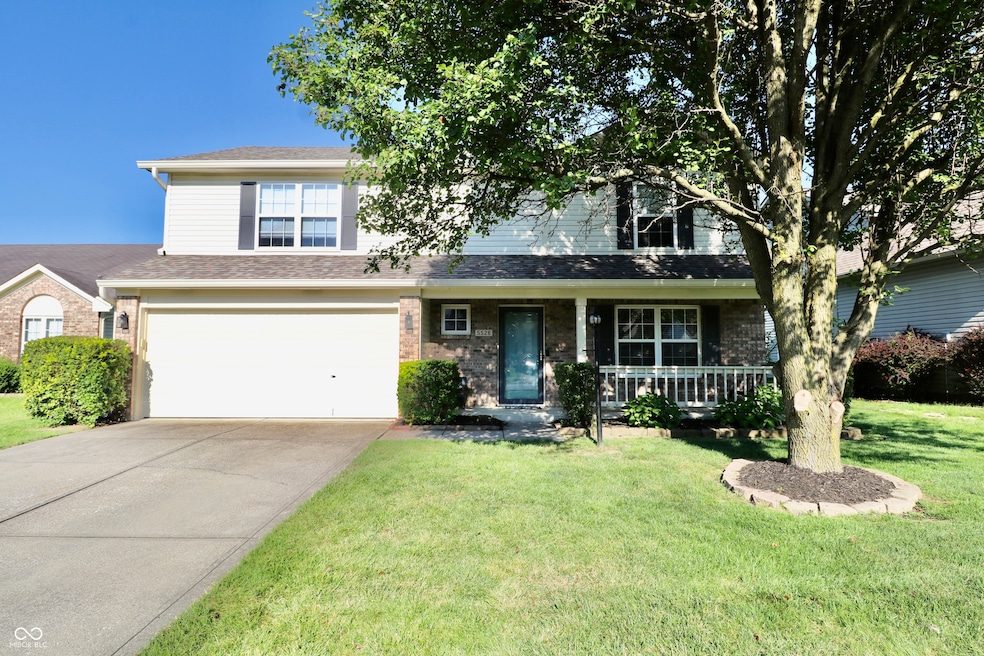5526 Burning Tree Ct Indianapolis, IN 46239
Galludet NeighborhoodEstimated payment $1,783/month
Highlights
- Home fronts a pond
- Pond View
- Outdoor Water Feature
- Franklin Central High School Rated A-
- Mature Trees
- Cul-De-Sac
About This Home
Now Available & Turn Key; This Two-Story Traditional American Home Features 3 BRs 2.5 BA w/ Loft is Located On A Cul-De-Sac in One of Franklin Twsp's Most Popular Neighborhoods, Wildcat Run! Not Only That, The Seller Has This Place Ready to Sell!!! Recent Updates This Year Include: Brand New Roof & Gutters, New Back Door/Screen Door Leading Out to New Deck, New Carpet Throughout the Home, New Interior Paint (Including Baseboards, Trim & Ceilings), New Windows In Master, Brand New Stainless Steel Appliances, & Painted Cabinets in the Kitchen. Home Features A LARGE Master Suite w/ WIC & Tub & Separate Shower. Woodburning FP. Ceramic Tile Flooring. Step Outside to the Fully Fenced Large Backyard w/ Firepit That Overlooks Water View & Peaceful Sounds of Water Feature. It Might Actually Be the Best Lot in the Neighborhood. Take Advantage of the Community Park, Pool, & Shelter. Great Proximity to Award Winning Franklin Township Schools & Grocery. Homes in This Condition for This Price are in Limited Quantity, so Schedule Your Showing Today!!!
Home Details
Home Type
- Single Family
Est. Annual Taxes
- $2,456
Year Built
- Built in 2000 | Remodeled
Lot Details
- 8,059 Sq Ft Lot
- Home fronts a pond
- Cul-De-Sac
- Mature Trees
HOA Fees
- $32 Monthly HOA Fees
Parking
- 2 Car Attached Garage
- Garage Door Opener
Home Design
- Slab Foundation
- Vinyl Construction Material
Interior Spaces
- 2-Story Property
- Woodwork
- Living Room with Fireplace
- Pond Views
- Attic Access Panel
- Laundry on main level
Kitchen
- Electric Cooktop
- Built-In Microwave
- Dishwasher
- Disposal
Flooring
- Carpet
- Ceramic Tile
Bedrooms and Bathrooms
- 3 Bedrooms
- Walk-In Closet
Home Security
- Smart Thermostat
- Fire and Smoke Detector
Outdoor Features
- Outdoor Water Feature
- Fire Pit
Schools
- Thompson Crossing Elementary Sch
- Franklin Central Junior High
- Edgewood Intermediate School
- Franklin Central High School
Utilities
- Forced Air Heating and Cooling System
- Gas Water Heater
Community Details
- Association fees include maintenance, parkplayground, management, snow removal
- Wildcat Run Subdivision
- Property managed by Omni Managment
- The community has rules related to covenants, conditions, and restrictions
Listing and Financial Details
- Legal Lot and Block 148 / 4
- Assessor Parcel Number 491501113041000300
Map
Home Values in the Area
Average Home Value in this Area
Tax History
| Year | Tax Paid | Tax Assessment Tax Assessment Total Assessment is a certain percentage of the fair market value that is determined by local assessors to be the total taxable value of land and additions on the property. | Land | Improvement |
|---|---|---|---|---|
| 2024 | $2,440 | $245,500 | $28,100 | $217,400 |
| 2023 | $2,440 | $235,200 | $28,100 | $207,100 |
| 2022 | $2,334 | $224,800 | $28,100 | $196,700 |
| 2021 | $1,868 | $178,400 | $28,100 | $150,300 |
| 2020 | $1,722 | $164,000 | $28,100 | $135,900 |
| 2019 | $1,629 | $154,800 | $20,200 | $134,600 |
| 2018 | $1,523 | $144,400 | $20,200 | $124,200 |
| 2017 | $1,435 | $135,800 | $20,200 | $115,600 |
| 2016 | $1,369 | $129,400 | $20,200 | $109,200 |
| 2014 | $1,256 | $125,600 | $20,200 | $105,400 |
| 2013 | $1,211 | $121,100 | $20,200 | $100,900 |
Property History
| Date | Event | Price | Change | Sq Ft Price |
|---|---|---|---|---|
| 09/07/2025 09/07/25 | Pending | -- | -- | -- |
| 08/26/2025 08/26/25 | Price Changed | $290,000 | -1.7% | $154 / Sq Ft |
| 08/09/2025 08/09/25 | Price Changed | $295,000 | -1.7% | $157 / Sq Ft |
| 07/23/2025 07/23/25 | For Sale | $300,000 | -- | $160 / Sq Ft |
Purchase History
| Date | Type | Sale Price | Title Company |
|---|---|---|---|
| Warranty Deed | -- | None Available |
Mortgage History
| Date | Status | Loan Amount | Loan Type |
|---|---|---|---|
| Open | $30,000 | New Conventional | |
| Open | $130,443 | FHA | |
| Closed | $136,000 | New Conventional |
Source: MIBOR Broker Listing Cooperative®
MLS Number: 22052499
APN: 49-15-01-113-041.000-300
- 7503 Kidwell Dr
- 7322 Wildcat Run Ct
- 7251 Dublin Ln
- 7227 Kidwell Dr
- 7153 Dublin Ln
- 7407 Ponderosa Pines Ln
- 5526 Bracken Cir
- 7129 Dublin Ln
- 7253 Ponderosa Pines Place
- 7118 Estes Dr
- 5318 Basin Park Dr
- 5412 Bombay Dr
- 5339 Basin Park Dr
- 5406 Bombay Dr
- 7854 Newhall Way
- 7425 E Thompson Rd
- 5404 Himalayan Dr
- 5504 Grassy Bank Dr
- 6038 Easy Ln
- 5735 Lyster Ln







