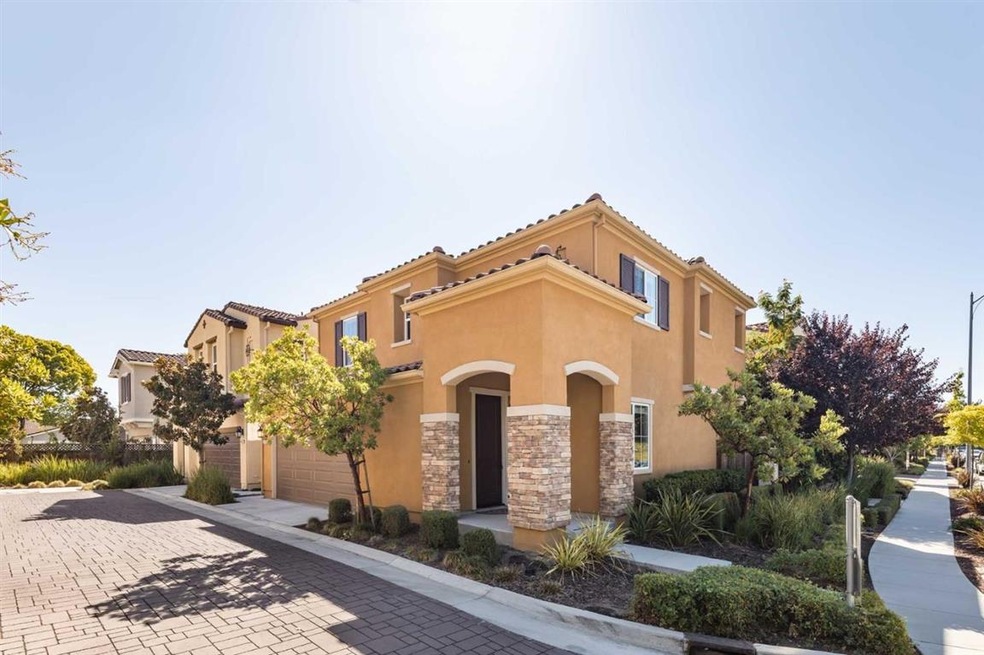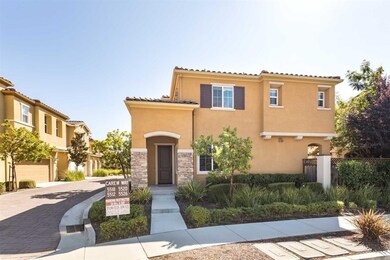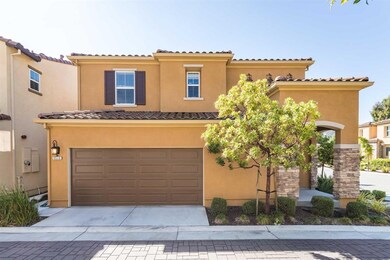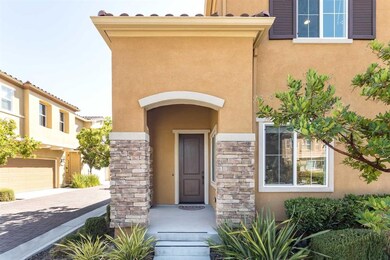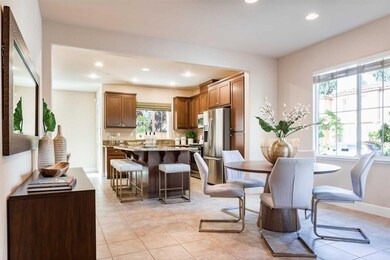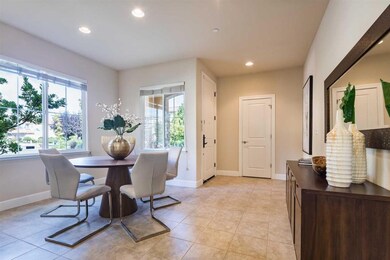
5526 Carew Way San Jose, CA 95123
Playa Del Rey NeighborhoodHighlights
- Primary Bedroom Suite
- Mountain View
- Soaking Tub in Primary Bathroom
- Santa Teresa High School Rated A
- Contemporary Architecture
- Solid Surface Bathroom Countertops
About This Home
As of November 2019On a peaceful street in San Jose, this delightful home stands ready to meet a variety of lifestyle needs. Offering 3 bedrooms and 2.5 baths across 1,682 sq. ft. of living space (per county) on a 3,179 sq. ft. lot (per county), this two-level home boasts an open-concept floor plan that flows from one room to the next, culminating on the top floor with three spacious bedrooms, including the private master suite. A light, bright ambiance emanates from within this home, which also includes attractive backyard patio space for outdoor enjoyment. Adding to the appeal, this home enjoys a location that offers easy access to both Highway 85 and 87 for Bay Area commuting, is close to numerous parks, and is just moments to exciting shopping and dining options at Westfield Oakridge Shopping Center.
Last Buyer's Agent
Frank Liu
RE/MAX Gold License #00991680
Home Details
Home Type
- Single Family
Est. Annual Taxes
- $14,588
Year Built
- Built in 2012
Lot Details
- 3,180 Sq Ft Lot
- Gated Home
- Wood Fence
- Level Lot
- Sprinklers on Timer
- Grass Covered Lot
- Back Yard Fenced
- Zoning described as APD
HOA Fees
- $135 Monthly HOA Fees
Parking
- 2 Car Garage
- Garage Door Opener
- Secured Garage or Parking
- On-Street Parking
Home Design
- Contemporary Architecture
- Tile Roof
- Concrete Perimeter Foundation
- Stucco
Interior Spaces
- 1,682 Sq Ft Home
- 2-Story Property
- High Ceiling
- Double Pane Windows
- Dining Room
- Mountain Views
- Attic
Kitchen
- Breakfast Bar
- Gas Oven
- Self-Cleaning Oven
- Microwave
- Freezer
- Ice Maker
- Dishwasher
- ENERGY STAR Qualified Appliances
- Kitchen Island
- Granite Countertops
- Disposal
Flooring
- Carpet
- Laminate
- Tile
- Vinyl
Bedrooms and Bathrooms
- 3 Bedrooms
- Primary Bedroom Suite
- Walk-In Closet
- Bathroom on Main Level
- Solid Surface Bathroom Countertops
- Dual Sinks
- Low Flow Toliet
- Soaking Tub in Primary Bathroom
- Bathtub with Shower
- Oversized Bathtub in Primary Bathroom
- Walk-in Shower
- Low Flow Shower
Laundry
- Laundry on upper level
- Washer and Dryer
Home Security
- Alarm System
- Fire and Smoke Detector
- Fire Sprinkler System
Eco-Friendly Details
- Energy-Efficient Insulation
Utilities
- Forced Air Zoned Heating and Cooling System
- Thermostat
- Separate Meters
- Individual Gas Meter
- High Speed Internet
- Cable TV Available
Community Details
- Association fees include common area electricity, landscaping / gardening, maintenance - common area, management fee, water
- Westbury HOA
Listing and Financial Details
- Assessor Parcel Number 464-42-059
Ownership History
Purchase Details
Home Financials for this Owner
Home Financials are based on the most recent Mortgage that was taken out on this home.Purchase Details
Home Financials for this Owner
Home Financials are based on the most recent Mortgage that was taken out on this home.Purchase Details
Home Financials for this Owner
Home Financials are based on the most recent Mortgage that was taken out on this home.Map
Similar Homes in San Jose, CA
Home Values in the Area
Average Home Value in this Area
Purchase History
| Date | Type | Sale Price | Title Company |
|---|---|---|---|
| Grant Deed | $980,000 | Chicago Title Company | |
| Grant Deed | $875,000 | Old Republic Title Company | |
| Grant Deed | $713,000 | First American Title Company |
Mortgage History
| Date | Status | Loan Amount | Loan Type |
|---|---|---|---|
| Open | $764,723 | New Conventional | |
| Closed | $784,000 | New Conventional | |
| Previous Owner | $700,000 | New Conventional | |
| Previous Owner | $570,332 | New Conventional |
Property History
| Date | Event | Price | Change | Sq Ft Price |
|---|---|---|---|---|
| 01/12/2024 01/12/24 | Rented | $3,800 | -2.6% | -- |
| 01/12/2024 01/12/24 | Under Contract | -- | -- | -- |
| 01/06/2024 01/06/24 | Price Changed | $3,900 | +2.6% | $2 / Sq Ft |
| 12/19/2023 12/19/23 | Price Changed | $3,800 | -11.6% | $2 / Sq Ft |
| 11/30/2023 11/30/23 | For Rent | $4,300 | 0.0% | -- |
| 11/12/2019 11/12/19 | Sold | $980,000 | -1.9% | $583 / Sq Ft |
| 10/10/2019 10/10/19 | Pending | -- | -- | -- |
| 10/01/2019 10/01/19 | For Sale | $999,000 | +14.2% | $594 / Sq Ft |
| 09/07/2016 09/07/16 | Sold | $875,000 | +2.9% | $520 / Sq Ft |
| 08/12/2016 08/12/16 | Pending | -- | -- | -- |
| 08/05/2016 08/05/16 | For Sale | $849,988 | -- | $505 / Sq Ft |
Tax History
| Year | Tax Paid | Tax Assessment Tax Assessment Total Assessment is a certain percentage of the fair market value that is determined by local assessors to be the total taxable value of land and additions on the property. | Land | Improvement |
|---|---|---|---|---|
| 2024 | $14,588 | $1,050,754 | $621,875 | $428,879 |
| 2023 | $14,381 | $1,030,152 | $609,682 | $420,470 |
| 2022 | $14,296 | $1,009,954 | $597,728 | $412,226 |
| 2021 | $14,111 | $990,152 | $586,008 | $404,144 |
| 2020 | $13,822 | $980,000 | $580,000 | $400,000 |
| 2019 | $12,868 | $910,350 | $728,280 | $182,070 |
| 2018 | $12,790 | $892,500 | $714,000 | $178,500 |
| 2017 | $12,623 | $875,000 | $700,000 | $175,000 |
| 2016 | $10,451 | $741,598 | $390,087 | $351,511 |
| 2015 | $10,213 | $730,459 | $384,228 | $346,231 |
| 2014 | $9,408 | $716,151 | $376,702 | $339,449 |
Source: MLSListings
MLS Number: ML81770742
APN: 464-42-059
- 569 Blairburry Way
- 5501 Shadowcrest Way
- 5571 Sunny Oaks Dr
- 5699 Saxony Ct
- 763 Delaware Ave Unit 4
- 771 Delaware Ave Unit 3
- 410 Colony Cove Dr
- 5490 Don Diego Ct
- 5446 Colony Field Dr
- 5465 Don Edmondo Ct
- 717 Bolivar Dr
- 447 Colony Knoll Dr
- 798 Blossom Hill Rd Unit 4
- 720 Glenburry Way
- 441 Colony Knoll Dr
- 5404 Colony Park Cir
- 5426 Colony Green Dr
- 5731 Indian Ave
- 676 Bolivar Dr
- 653 Navajo Ct
