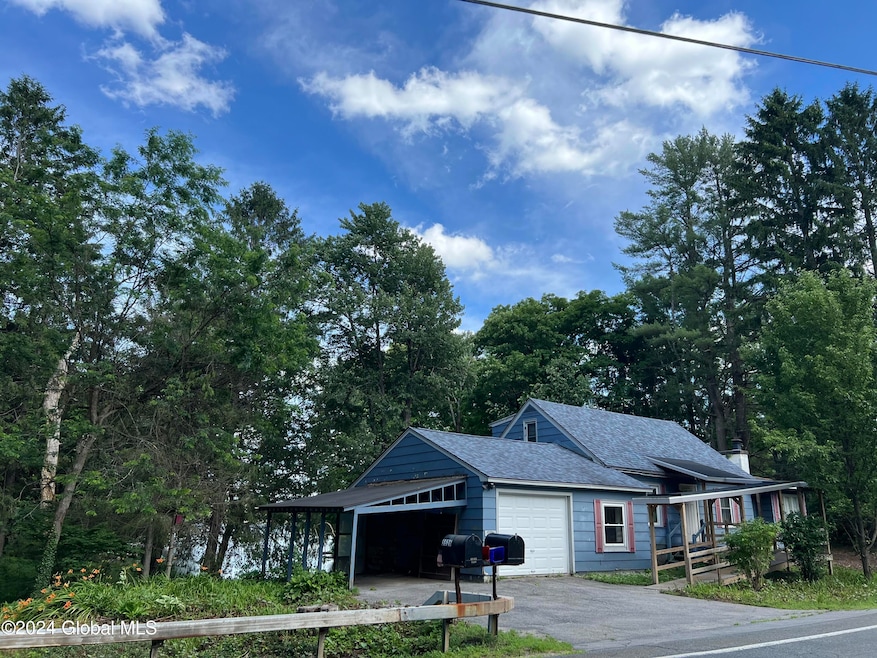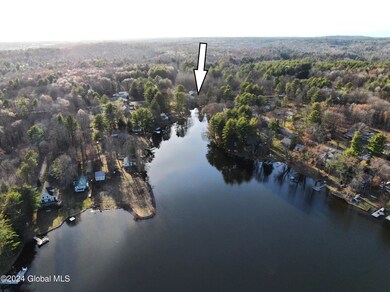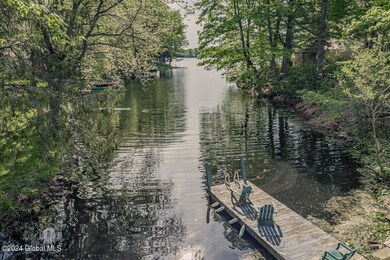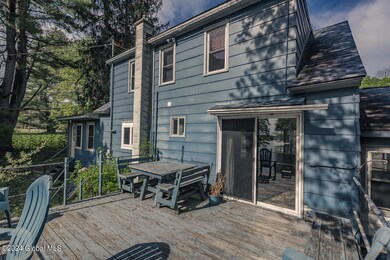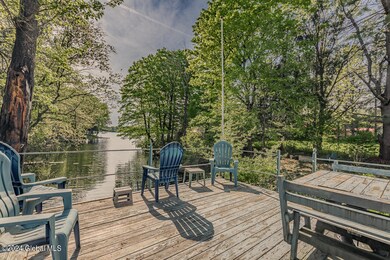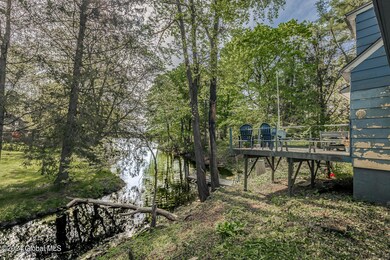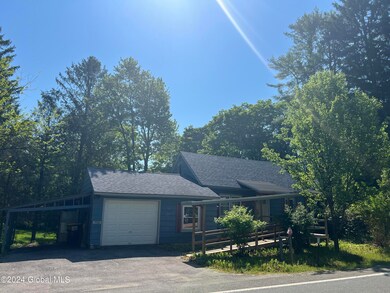
5526 Crooked St Broadalbin, NY 12025
Highlights
- Lake Front
- Waterfront Deck
- Deck
- Docks
- Cape Cod Architecture
- Wood Flooring
About This Home
As of November 2024Galway Lake - Direct Waterfront. Year round 2BR/1.5BA/1car with dock and approx 70' of shoreline. If you love to sail, swim, fish, kayak or canoe then Galway Lake is your peaceful place to be! Hard to get directly on the water for this price! Currently wheelchair accessible. Large deck overlooks picturesque cove. Home has good bones, newer roof & mechanicals. Carraige House kitchen, Wood burning fireplace. Wood flrs under carpet. Bonus room could be third bedroom.
Last Agent to Sell the Property
Inglenook Realty Inc License #31GO1064958 Listed on: 05/22/2024
Home Details
Home Type
- Single Family
Est. Annual Taxes
- $4,029
Year Built
- Built in 1948
Lot Details
- 0.34 Acre Lot
- Lake Front
Parking
- 1 Car Attached Garage
- Carport
- Driveway
Home Design
- Cape Cod Architecture
- Fixer Upper
- Block Foundation
- Shingle Roof
- Masonite
- Asphalt
Interior Spaces
- 1,707 Sq Ft Home
- Wood Burning Fireplace
- Family Room
- Living Room with Fireplace
- Dining Room
- Library
- Lake Views
Flooring
- Wood
- Carpet
Bedrooms and Bathrooms
- 2 Bedrooms
- Bathroom on Main Level
Unfinished Basement
- Basement Fills Entire Space Under The House
- Exterior Basement Entry
- Laundry in Basement
Accessible Home Design
- Accessible Approach with Ramp
Outdoor Features
- Waterfront Deck
- Docks
- Deck
Schools
- Joseph Henry Elementary School
- Galway High School
Utilities
- No Cooling
- Heating System Uses Oil
- Drilled Well
- Septic Tank
- High Speed Internet
- Cable TV Available
Community Details
- No Home Owners Association
Listing and Financial Details
- Assessor Parcel Number 185.17-1-47
Ownership History
Purchase Details
Home Financials for this Owner
Home Financials are based on the most recent Mortgage that was taken out on this home.Purchase Details
Similar Homes in the area
Home Values in the Area
Average Home Value in this Area
Purchase History
| Date | Type | Sale Price | Title Company |
|---|---|---|---|
| Warranty Deed | $240,000 | None Listed On Document | |
| Warranty Deed | $240,000 | None Listed On Document | |
| Executors Deed | -- | None Listed On Document |
Mortgage History
| Date | Status | Loan Amount | Loan Type |
|---|---|---|---|
| Previous Owner | $192,000 | New Conventional |
Property History
| Date | Event | Price | Change | Sq Ft Price |
|---|---|---|---|---|
| 11/22/2024 11/22/24 | Sold | $240,000 | -25.0% | $141 / Sq Ft |
| 09/03/2024 09/03/24 | Pending | -- | -- | -- |
| 07/08/2024 07/08/24 | Price Changed | $319,900 | -9.9% | $187 / Sq Ft |
| 05/22/2024 05/22/24 | For Sale | $355,000 | -- | $208 / Sq Ft |
Tax History Compared to Growth
Tax History
| Year | Tax Paid | Tax Assessment Tax Assessment Total Assessment is a certain percentage of the fair market value that is determined by local assessors to be the total taxable value of land and additions on the property. | Land | Improvement |
|---|---|---|---|---|
| 2024 | $3,393 | $209,700 | $38,600 | $171,100 |
| 2023 | $4,128 | $209,700 | $38,600 | $171,100 |
| 2022 | $2,926 | $209,700 | $38,600 | $171,100 |
| 2021 | $2,866 | $209,700 | $38,600 | $171,100 |
| 2020 | $901 | $209,700 | $38,600 | $171,100 |
| 2018 | $2,796 | $107,900 | $10,900 | $97,000 |
| 2017 | $2,663 | $107,900 | $10,900 | $97,000 |
| 2016 | $2,312 | $107,900 | $10,900 | $97,000 |
Agents Affiliated with this Home
-
Kathleen Gordon

Seller's Agent in 2024
Kathleen Gordon
Inglenook Realty Inc
(518) 882-6236
44 in this area
295 Total Sales
-
Jaylene Leonbruno

Buyer's Agent in 2024
Jaylene Leonbruno
Tailored Real Estate Group
(518) 400-2550
2 in this area
148 Total Sales
Map
Source: Global MLS
MLS Number: 202417772
APN: 413289-185-017-0001-047-000-0000
- 5518 Crooked St
- 203 Hoesville Rd
- 5882 Lake Rd
- 3043 Southshore Dr E
- 5306 Crooked St
- L185.5 Sunnyside Rd
- L11 Sunnyside Rd
- 2068 S Shore Rd
- 4494A Jersey Hill Rd
- 5706 Sacandaga Rd
- 1945 Perth Rd
- 169 Old State Rd
- 185 Old State Rd Unit 49
- 1717 Mechanic St
- 5037 Sacandaga Rd
- 5027 Consaul Rd
- 152 Cherrywood Dr
- 4494 Jersey Hill Rd
- 2247 County Highway 107
- 1116 County Highway 126
