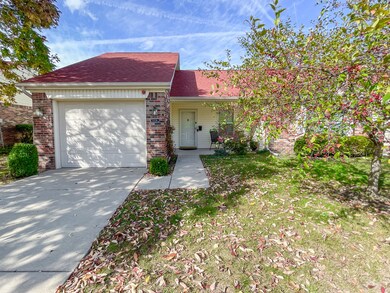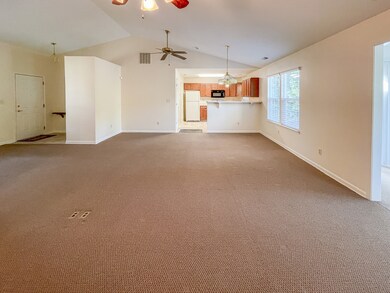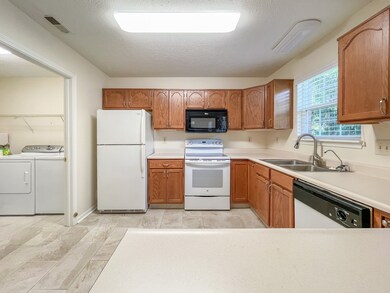
5526 Kerns Ln Indianapolis, IN 46268
Snacks/Guion Creek NeighborhoodEstimated Value: $135,000 - $146,000
Highlights
- Water Views
- No Units Above
- Vaulted Ceiling
- Home fronts a pond
- Updated Kitchen
- Ranch Style House
About This Home
As of March 2024Welcome home to Robin Run Village and all it has to offer in this 55+ community! Walk into the spacious Great Room with vaulted ceilings and large windows for plenty of natural light. Sunroom provides a view of the pond with a fountain. Primary bedroom with large walk-in closet and ensuite bath featuring dual sinks and walk-in shower. Additional hall bathroom features a safety walk-in tub. See attached flyer for everything the monthly HOA fee covers- which is A LOT! Services such as meal plans and housekeeping are available for an additional fee. Close to shopping, dining, and entertainment. This is a must see!
Last Agent to Sell the Property
F.C. Tucker Company Brokerage Email: stacy.webb@talktotucker.com License #RB21000695 Listed on: 10/10/2023

Co-Listed By
F.C. Tucker Company Brokerage Email: stacy.webb@talktotucker.com License #RB18002040
Home Details
Home Type
- Single Family
Est. Annual Taxes
- $2,112
Year Built
- Built in 2000
Lot Details
- 2,703 Sq Ft Lot
- Home fronts a pond
- 1 Common Wall
HOA Fees
- $1,044 Monthly HOA Fees
Parking
- 1 Car Attached Garage
- Garage Door Opener
Home Design
- Ranch Style House
- Slab Foundation
- Vinyl Construction Material
Interior Spaces
- 1,569 Sq Ft Home
- Vaulted Ceiling
- Paddle Fans
- Vinyl Clad Windows
- Window Screens
- Entrance Foyer
- Wood Flooring
- Water Views
- Attic Access Panel
Kitchen
- Updated Kitchen
- Eat-In Kitchen
- Breakfast Bar
- Electric Oven
- Recirculated Exhaust Fan
- Microwave
- Dishwasher
- Disposal
Bedrooms and Bathrooms
- 2 Bedrooms
- 2 Full Bathrooms
Laundry
- Laundry on main level
- Dryer
- Washer
Home Security
- Monitored
- Fire and Smoke Detector
Accessible Home Design
- Accessible Full Bathroom
- Handicap Accessible
- Accessibility Features
Outdoor Features
- Covered patio or porch
- Outdoor Water Feature
Utilities
- Forced Air Heating System
- Heating System Uses Gas
- Programmable Thermostat
- Gas Water Heater
- Water Purifier
Community Details
- Association fees include clubhouse, exercise room, lawncare, ground maintenance, maintenance structure, maintenance, security, snow removal, tennis court(s), trash, walking trails
- Association Phone (317) 293-5500
- Robin Run Village Subdivision
- Property managed by Robin Run HOA
Listing and Financial Details
- Legal Lot and Block 39.872 / 5
- Assessor Parcel Number 490436118059000600
Ownership History
Purchase Details
Home Financials for this Owner
Home Financials are based on the most recent Mortgage that was taken out on this home.Purchase Details
Purchase Details
Home Financials for this Owner
Home Financials are based on the most recent Mortgage that was taken out on this home.Purchase Details
Similar Homes in Indianapolis, IN
Home Values in the Area
Average Home Value in this Area
Purchase History
| Date | Buyer | Sale Price | Title Company |
|---|---|---|---|
| Reiber Patsy | $145,000 | None Listed On Document | |
| Nelson Sandra A | -- | None Available | |
| Nelson John | $110,000 | Royal Title Services | |
| Chapman Janet E | -- | None Available |
Property History
| Date | Event | Price | Change | Sq Ft Price |
|---|---|---|---|---|
| 03/29/2024 03/29/24 | Sold | $145,000 | -5.2% | $92 / Sq Ft |
| 03/06/2024 03/06/24 | Pending | -- | -- | -- |
| 02/02/2024 02/02/24 | Price Changed | $153,000 | -1.3% | $98 / Sq Ft |
| 10/10/2023 10/10/23 | For Sale | $155,000 | +40.9% | $99 / Sq Ft |
| 04/12/2019 04/12/19 | Sold | $110,000 | -8.3% | $70 / Sq Ft |
| 03/15/2019 03/15/19 | Pending | -- | -- | -- |
| 12/06/2018 12/06/18 | For Sale | $120,000 | -- | $76 / Sq Ft |
Tax History Compared to Growth
Tax History
| Year | Tax Paid | Tax Assessment Tax Assessment Total Assessment is a certain percentage of the fair market value that is determined by local assessors to be the total taxable value of land and additions on the property. | Land | Improvement |
|---|---|---|---|---|
| 2024 | $2,218 | $110,700 | $16,800 | $93,900 |
| 2023 | $2,218 | $106,500 | $16,800 | $89,700 |
| 2022 | $2,112 | $101,300 | $16,800 | $84,500 |
| 2021 | $2,632 | $127,400 | $16,800 | $110,600 |
| 2020 | $2,570 | $124,400 | $16,800 | $107,600 |
| 2019 | $2,563 | $124,100 | $16,800 | $107,300 |
| 2018 | $2,485 | $120,300 | $16,800 | $103,500 |
| 2017 | $2,479 | $120,100 | $16,800 | $103,300 |
| 2016 | $2,501 | $121,300 | $16,800 | $104,500 |
| 2014 | $2,518 | $125,900 | $16,800 | $109,100 |
| 2013 | $2,063 | $142,500 | $16,800 | $125,700 |
Agents Affiliated with this Home
-
Stacy Webb
S
Seller's Agent in 2024
Stacy Webb
F.C. Tucker Company
(317) 417-6957
1 in this area
14 Total Sales
-
Timeko Whitaker

Seller Co-Listing Agent in 2024
Timeko Whitaker
F.C. Tucker Company
(317) 710-9533
11 in this area
340 Total Sales
-
Richard Boals

Buyer's Agent in 2024
Richard Boals
F.C. Tucker Company
(317) 271-1700
5 in this area
108 Total Sales
-
Craig Olney

Seller's Agent in 2019
Craig Olney
United Real Estate Indpls
(317) 733-0215
28 Total Sales
-
Kimberly Wilson

Seller Co-Listing Agent in 2019
Kimberly Wilson
Berkshire Hathaway Home
(423) 292-8116
1 in this area
11 Total Sales
Map
Source: MIBOR Broker Listing Cooperative®
MLS Number: 21947095
APN: 49-04-36-118-059.000-600
- 5417 Kerns Ln
- 6315 Hansbrough Way
- 5457 Happy Hollow
- 5453 Happy Hollow Unit 73
- 5752 Echo Way
- 5822 W 62nd St
- 6352 Watercrest Way
- 6140 King Lear Ln
- 6036 Terrytown Pkwy
- 6121 Jester Ct
- 6006 Buell Ln
- 6011 Mcclellan Ct
- 6613 Apollo Way
- 5937 Terrytown Pkwy
- 5721 Daphne Dr
- 4962 Potomac Square Place
- 6056 Blackley Ct
- 4948 Potomac Square Dr
- 6005 Wingedfoot Ct
- 6026 Oakbrook Ln
- 5526 Kerns Ln
- 5520 Kerns Ln
- 5534 Kerns Ln
- 5523 Kerns Ln
- 5540 Kerns Ln
- 5540 Kerns Ln Unit 33A
- 5531 Kerns Ln
- 5517 Kerns Ln
- 5512 Kerns Ln
- 5525 Younkin Dr
- 5519 Younkin Dr
- 5533 Younkin Dr
- 5509 Kerns Ln
- 5539 Younkin Dr
- 5506 Kerns Ln
- 5511 Younkin Dr
- 5524 Old Barn Dr
- 5545 Kerns Ln
- 5503 Kerns Ln
- 5505 Younkin Dr






