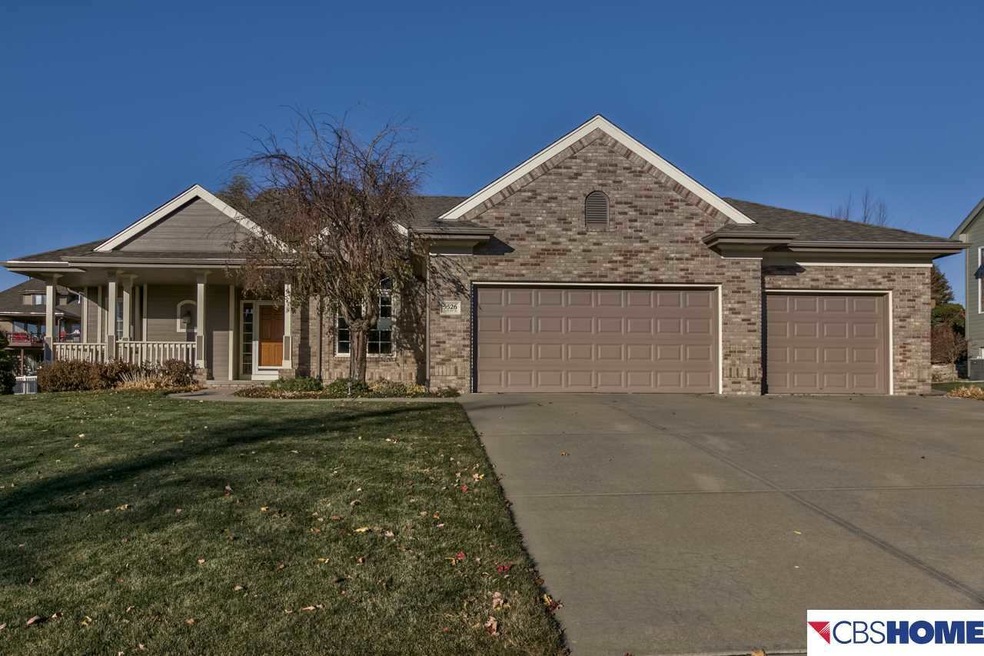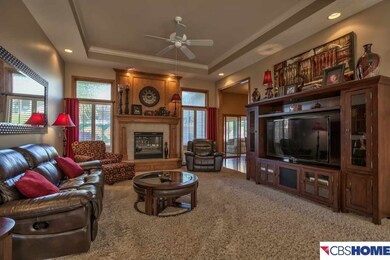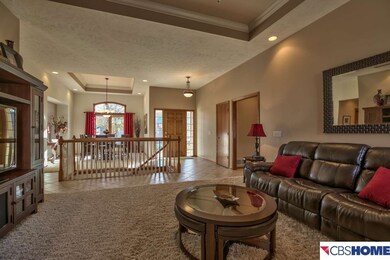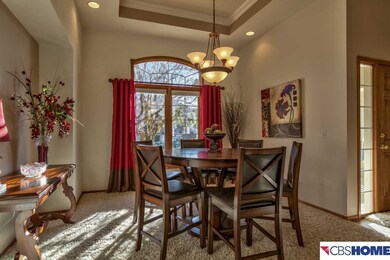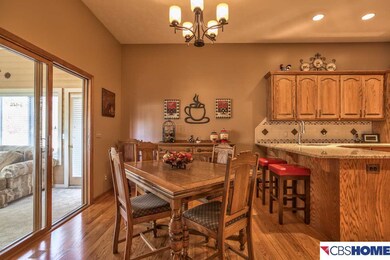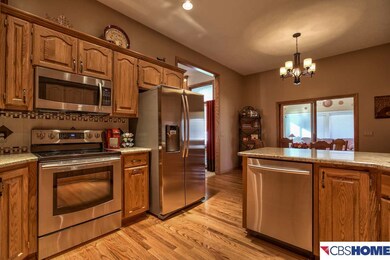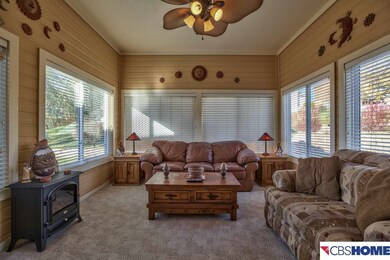
Highlights
- Spa
- Family Room with Fireplace
- Wood Flooring
- Bennington High School Rated A-
- Ranch Style House
- <<bathWithWhirlpoolToken>>
About This Home
As of October 2016Phenomenally gorgeous & impeccable Stone Creek Ranch w/neutral décor, finished bsmt & 3 car! You will love the open floor plan for entertaining! Enjoy the sunroom right off the great room & kitchen/brand new granite, backsplash & stainless steel appliances. Some of the fine features include tile & wood flooring, newer carpeting, custom blinds, huge finished basement w/fireplace, wet bar, office & 3/4 bath. You will love this home! Call today for your personal showing! HMS Warranty.
Last Agent to Sell the Property
Hanna DeBruin
BHHS Ambassador Real Estate License #0920082 Listed on: 01/02/2014
Home Details
Home Type
- Single Family
Year Built
- Built in 2000
Lot Details
- Lot Dimensions are 94 x 140
- Sprinkler System
HOA Fees
- $6 Monthly HOA Fees
Parking
- 3 Car Attached Garage
Home Design
- Ranch Style House
- Brick Exterior Construction
- Composition Roof
Interior Spaces
- Wet Bar
- Ceiling height of 9 feet or more
- Ceiling Fan
- Window Treatments
- Family Room with Fireplace
- 2 Fireplaces
- Living Room with Fireplace
- Dining Area
- Basement
Kitchen
- <<OvenToken>>
- <<microwave>>
- Dishwasher
- Disposal
Flooring
- Wood
- Wall to Wall Carpet
- Ceramic Tile
Bedrooms and Bathrooms
- 3 Bedrooms
- Walk-In Closet
- Dual Sinks
- <<bathWithWhirlpoolToken>>
- Spa Bath
Outdoor Features
- Spa
- Patio
- Porch
Schools
- Pine Creek Elementary School
- Bennington Middle School
- Bennington High School
Utilities
- Humidifier
- Forced Air Heating and Cooling System
- Heating System Uses Gas
- Cable TV Available
Community Details
- Association fees include common area maintenance
- Stone Creek Subdivision
Listing and Financial Details
- Assessor Parcel Number 7699865422
- Tax Block 55
Ownership History
Purchase Details
Home Financials for this Owner
Home Financials are based on the most recent Mortgage that was taken out on this home.Purchase Details
Home Financials for this Owner
Home Financials are based on the most recent Mortgage that was taken out on this home.Purchase Details
Home Financials for this Owner
Home Financials are based on the most recent Mortgage that was taken out on this home.Similar Homes in Omaha, NE
Home Values in the Area
Average Home Value in this Area
Purchase History
| Date | Type | Sale Price | Title Company |
|---|---|---|---|
| Warranty Deed | $297,000 | None Available | |
| Warranty Deed | $293,000 | Stewart Title Co | |
| Warranty Deed | $275,000 | None Available |
Mortgage History
| Date | Status | Loan Amount | Loan Type |
|---|---|---|---|
| Open | $70,000 | New Conventional | |
| Open | $296,000 | New Conventional | |
| Closed | $282,150 | New Conventional | |
| Previous Owner | $195,000 | New Conventional | |
| Previous Owner | $155,000 | New Conventional | |
| Previous Owner | $175,000 | Unknown | |
| Previous Owner | $11,443 | Unknown | |
| Previous Owner | $150,000 | Unknown |
Property History
| Date | Event | Price | Change | Sq Ft Price |
|---|---|---|---|---|
| 10/14/2016 10/14/16 | Sold | $297,000 | -3.9% | $89 / Sq Ft |
| 09/07/2016 09/07/16 | Pending | -- | -- | -- |
| 07/06/2016 07/06/16 | For Sale | $309,000 | +5.5% | $93 / Sq Ft |
| 04/30/2015 04/30/15 | Sold | $293,000 | -5.2% | $88 / Sq Ft |
| 04/07/2015 04/07/15 | Pending | -- | -- | -- |
| 03/13/2015 03/13/15 | For Sale | $309,000 | +12.4% | $93 / Sq Ft |
| 05/20/2014 05/20/14 | Sold | $275,000 | -5.1% | $82 / Sq Ft |
| 04/10/2014 04/10/14 | Pending | -- | -- | -- |
| 01/02/2014 01/02/14 | For Sale | $289,900 | -- | $87 / Sq Ft |
Tax History Compared to Growth
Tax History
| Year | Tax Paid | Tax Assessment Tax Assessment Total Assessment is a certain percentage of the fair market value that is determined by local assessors to be the total taxable value of land and additions on the property. | Land | Improvement |
|---|---|---|---|---|
| 2023 | $10,318 | $439,100 | $48,100 | $391,000 |
| 2022 | $9,266 | $365,900 | $48,100 | $317,800 |
| 2021 | $8,363 | $326,500 | $48,100 | $278,400 |
| 2020 | $8,419 | $326,500 | $48,100 | $278,400 |
| 2019 | $8,274 | $326,500 | $48,100 | $278,400 |
| 2018 | $8,223 | $312,000 | $48,100 | $263,900 |
| 2017 | $8,318 | $312,000 | $48,100 | $263,900 |
| 2016 | $8,225 | $299,500 | $35,000 | $264,500 |
| 2015 | $7,514 | $299,500 | $35,000 | $264,500 |
| 2014 | $7,514 | $278,400 | $35,000 | $243,400 |
Agents Affiliated with this Home
-
D
Seller's Agent in 2016
David Leibowitz
BHHS Ambassador Real Estate
-
B
Seller Co-Listing Agent in 2016
Bobbi Leibowitz
BHHS Ambassador Real Estate
-
Deb & Mark Hopkins

Buyer's Agent in 2016
Deb & Mark Hopkins
Realty ONE Group Sterling
(402) 659-7200
71 Total Sales
-
Therese Wehner

Seller's Agent in 2015
Therese Wehner
BHHS Ambassador Real Estate
(402) 670-0101
26 Total Sales
-
H
Seller's Agent in 2014
Hanna DeBruin
BHHS Ambassador Real Estate
-
JoAnn Wellsandt

Seller Co-Listing Agent in 2014
JoAnn Wellsandt
BHHS Ambassador Real Estate
(402) 598-6067
118 Total Sales
Map
Source: Great Plains Regional MLS
MLS Number: 21400124
APN: 7699-8654-22
- 16308 Camden Ave
- 5060 N 165th St
- 5901 N 166th Ct
- 5907 N 166th St
- 4906 N 162nd St
- 16067 Browne St
- 16063 Browne St
- 5911 N 167th Plaza
- 16762 Arcadia Plaza Unit 36
- 4972 N 165th St
- 16421 Redman Ave
- 5135 N 159th Cir
- 20650 Laurel Ave
- 16016 Browne St
- 4834 N 161st St
- 15708 Laurel Ave
- 6001 N 168th Ave
- 4828 N 160th Ave
- 5901 N 159th Cir
- 17068 Mary St
