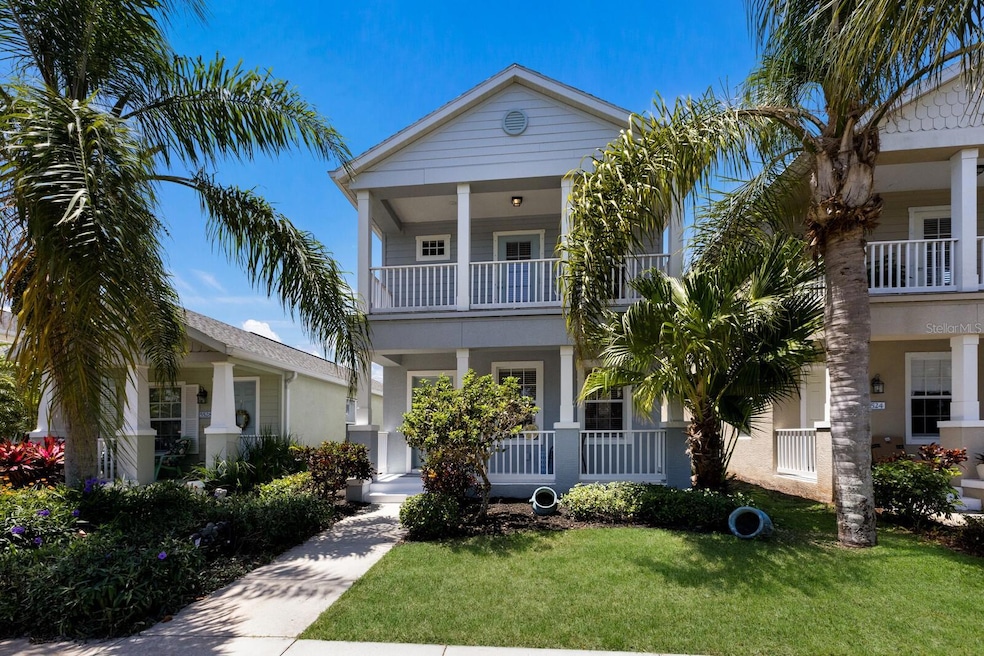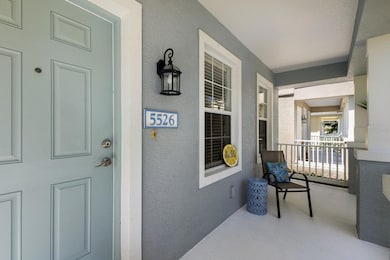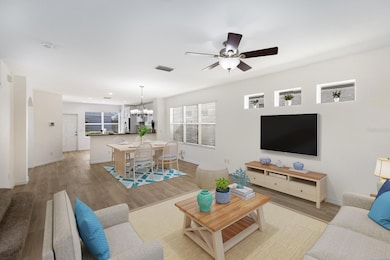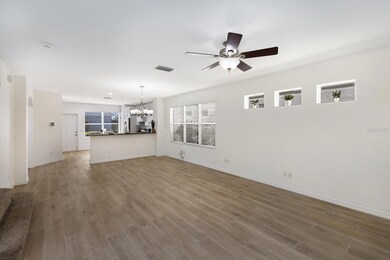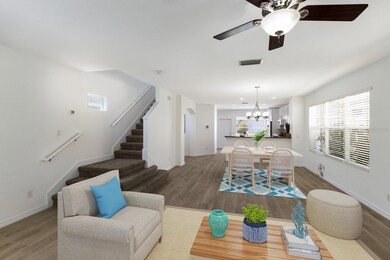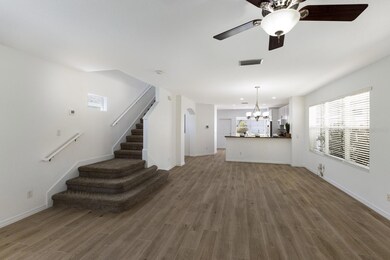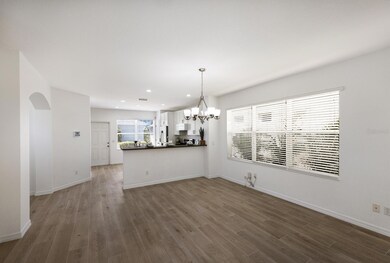5526 River Sound Terrace Bradenton, FL 34208
East Bradenton NeighborhoodEstimated payment $2,606/month
Highlights
- Fishing Pier
- Gated Community
- Private Lot
- Fishing
- Open Floorplan
- Vaulted Ceiling
About This Home
One or more photo(s) has been virtually staged. BRAND NEW ROOF! Welcome to "Gull Cottage," a charming Key West-style 3-bedroom, 2.5-bath home nestled in the gated River Sound community. This thoughtfully designed two-story residence offers 1,680 square feet of airy living space, solid construction, and equipped with metal hurricane shutters for added peace of mind. The unique layout features spacious bedrooms with walk-in closets, a rear-entry 2-car garage, and yard that can be fenced between the home and garage—ideal for pets, gardening, or relaxing in a hammock. A brick-paved patio adds privacy and beauty to the backyard retreat perfect for a bbq grill, outdoor dining, or a cozy firepit. The downstairs features BRAND NEW TILE FLOORING! The kitchen is a host’s dream, featuring NEW KITCHEN CABINETS, Corian countertops, stainless steel appliances, center island, pantry, breakfast bar, and tile flooring that flows into the open great room. A downstairs powder room and two outdoor patios make entertaining and everyday living easy and comfortable. Upstairs, the private primary suite has a tall vaulted ceiling, an en-suite bath with dual sinks & a walk-in shower, and its own balcony!—perfect for unwinding. Two additional guest bedrooms share a well-appointed bathroom, each bedroom features ceiling fans. Enjoy RESORT-STYLE community amenities such as a heated pool, spa, outdoor shower, walking trails, fishing pier, two dog parks, and mature landscaping—all for a low quarterly HOA fee of $435. Pet-friendly and conveniently located just a mile from I-75 where plenty of shopping & restaurants are at your fingertips within 2 miles (the Costco/Target shopping & restaurant area) or 2 exits away is the UTC shopping/restaurant district! White, powdery sand beaches and 3 major airports closeby make this home perfect as a primary residence or a relaxing getaway.
Listing Agent
MICHAEL SAUNDERS & COMPANY Brokerage Phone: 941-907-9595 License #3314408 Listed on: 05/02/2025

Home Details
Home Type
- Single Family
Est. Annual Taxes
- $4,872
Year Built
- Built in 2010
Lot Details
- 3,215 Sq Ft Lot
- Northeast Facing Home
- Vinyl Fence
- Mature Landscaping
- Private Lot
- Landscaped with Trees
- Property is zoned PDR/CH
HOA Fees
- $145 Monthly HOA Fees
Parking
- 2 Car Garage
- Alley Access
- Rear-Facing Garage
- Garage Door Opener
- Driveway
Home Design
- Key West Architecture
- Cottage
- Bungalow
- Slab Foundation
- Frame Construction
- Shingle Roof
- Cement Siding
- Block Exterior
- Stucco
Interior Spaces
- 1,680 Sq Ft Home
- 2-Story Property
- Open Floorplan
- Vaulted Ceiling
- Ceiling Fan
- Blinds
- Combination Dining and Living Room
Kitchen
- Breakfast Bar
- Walk-In Pantry
- Range
- Microwave
- Dishwasher
- Solid Surface Countertops
- Disposal
Flooring
- Carpet
- Tile
Bedrooms and Bathrooms
- 3 Bedrooms
- Primary Bedroom Upstairs
- Walk-In Closet
- Bathtub with Shower
- Shower Only
Laundry
- Laundry closet
- Dryer
- Washer
Home Security
- Hurricane or Storm Shutters
- Fire and Smoke Detector
Eco-Friendly Details
- Reclaimed Water Irrigation System
Outdoor Features
- Fishing Pier
- Balcony
- Covered Patio or Porch
- Exterior Lighting
- Private Mailbox
Schools
- William H. Bashaw Elementary School
- Carlos E. Haile Middle School
- Braden River High School
Utilities
- Central Air
- Heating Available
- Thermostat
- Underground Utilities
- Electric Water Heater
- High Speed Internet
Listing and Financial Details
- Visit Down Payment Resource Website
- Tax Lot 57
- Assessor Parcel Number 1428203359
Community Details
Overview
- Association fees include pool, private road
- C & S Community Manager/Alexia Gamundi Association, Phone Number (941) 377-3419
- Visit Association Website
- Built by Neal Homes
- River Sound Subdivision, Gull Floorplan
- River Sound Community
- On-Site Maintenance
- Association Owns Recreation Facilities
- The community has rules related to deed restrictions, no truck, recreational vehicles, or motorcycle parking, vehicle restrictions
Recreation
- Recreation Facilities
- Community Playground
- Community Pool
- Community Spa
- Fishing
- Dog Park
- Trails
Security
- Gated Community
Map
Home Values in the Area
Average Home Value in this Area
Tax History
| Year | Tax Paid | Tax Assessment Tax Assessment Total Assessment is a certain percentage of the fair market value that is determined by local assessors to be the total taxable value of land and additions on the property. | Land | Improvement |
|---|---|---|---|---|
| 2025 | $4,872 | $331,553 | -- | -- |
| 2024 | $4,872 | $366,099 | $51,000 | $315,099 |
| 2023 | $4,774 | $369,486 | $51,000 | $318,486 |
| 2022 | $3,606 | $324,131 | $50,000 | $274,131 |
| 2021 | $3,462 | $226,455 | $35,000 | $191,455 |
| 2020 | $3,395 | $210,881 | $35,000 | $175,881 |
| 2019 | $3,611 | $222,489 | $35,000 | $187,489 |
| 2018 | $3,340 | $202,181 | $22,000 | $180,181 |
| 2017 | $3,063 | $193,580 | $0 | $0 |
| 2016 | $2,979 | $183,826 | $0 | $0 |
| 2015 | $2,559 | $172,282 | $0 | $0 |
| 2014 | $2,559 | $151,579 | $0 | $0 |
| 2013 | $2,424 | $141,029 | $14,550 | $126,479 |
Property History
| Date | Event | Price | List to Sale | Price per Sq Ft |
|---|---|---|---|---|
| 10/14/2025 10/14/25 | Price Changed | $389,900 | -2.5% | $232 / Sq Ft |
| 07/16/2025 07/16/25 | Price Changed | $400,000 | -3.6% | $238 / Sq Ft |
| 05/02/2025 05/02/25 | For Sale | $415,000 | -- | $247 / Sq Ft |
Purchase History
| Date | Type | Sale Price | Title Company |
|---|---|---|---|
| Warranty Deed | $218,000 | Msc Title Inc | |
| Special Warranty Deed | $160,700 | University Title Svcs Llc |
Mortgage History
| Date | Status | Loan Amount | Loan Type |
|---|---|---|---|
| Open | $152,600 | Future Advance Clause Open End Mortgage | |
| Previous Owner | $105,000 | New Conventional |
Source: Stellar MLS
MLS Number: A4650838
APN: 14282-0335-9
- 1631 White Breeze Cove
- 5420 River Sound Terrace
- 1306 Morning Sky Glen
- 5410 River Sound Terrace
- 5320 Aqua Breeze Dr
- 1434 Blue Horizon Cir
- 5812 18th Ave E
- 829 57th St E Unit A113
- 829 57th St E Unit A101
- 829 57th St E Unit B101
- 829 57th St E Unit B110
- 1204 50th St E
- 1208 50th St E
- 5998 Amberly Dr
- 6014 Fiore Dr
- 5981 Amberly Dr
- 916 48th Street Dr E
- 709 47th St E
- 1108 64th Street Ct E
- 2408 51st Blvd E
- 920 49th St Cir E
- 721 50th St E
- 702 51st St
- 714 49th St E
- 702 50th St E
- 612 49th St E
- 5725 1st Ave E
- 4454 6th Ave E
- 4111 11th Ave E
- 420 Salt Meadow Cir
- 5202 San Palermo Dr
- 5012 San Palermo Dr
- 3927 Lively Coral Place
- 3934 Lively Coral Place
- 3914 Lively Coral Place
- 4915 1st Ave E
- 4005 Direct Green Place
- 280 Cape Harbour Loop Unit 101
- 262 Cape Harbour Loop Unit 108
- 2309 Open Seas Cove
