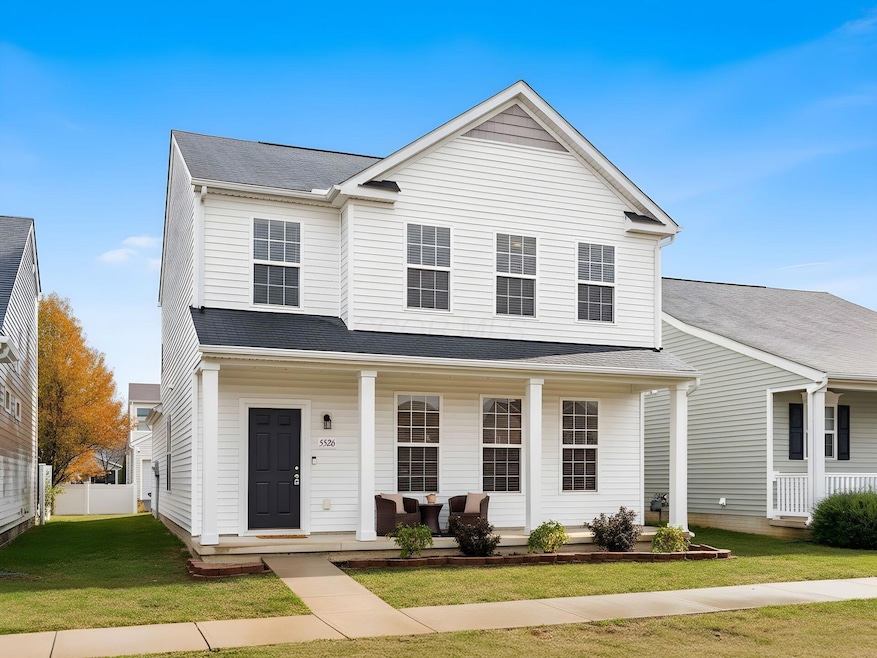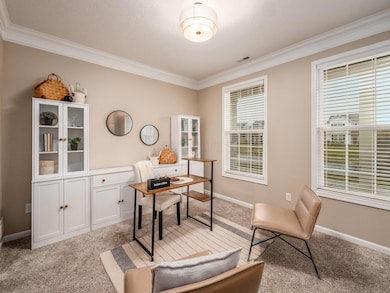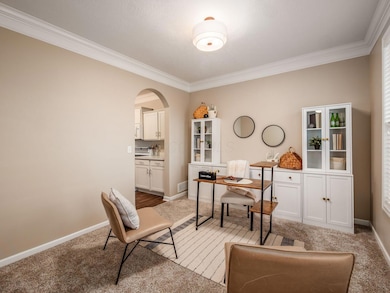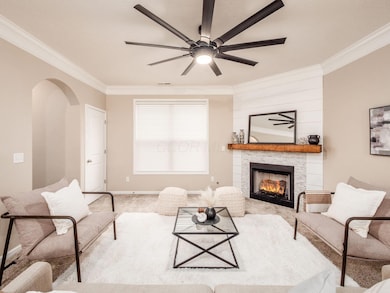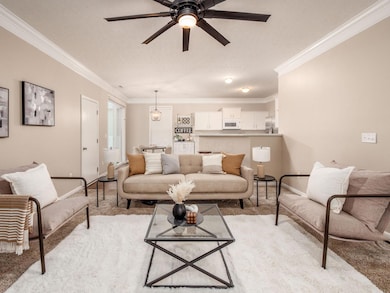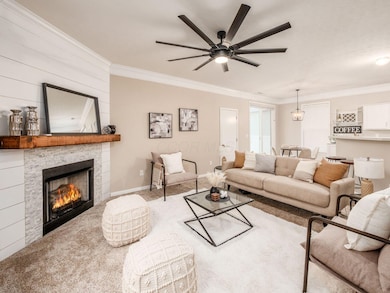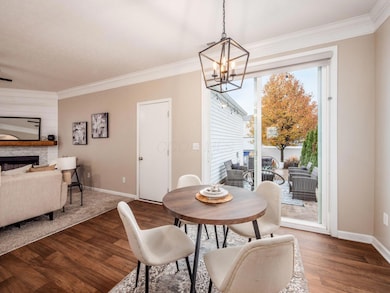5526 Tygart Valley Dr Dublin, OH 43016
Tuttle West NeighborhoodEstimated payment $2,588/month
Highlights
- Fitness Center
- Traditional Architecture
- Community Pool
- Clubhouse
- Loft
- 2 Car Attached Garage
About This Home
You'll love this beautiful home in Haydens Crossing North in Dublin with Columbus City taxes! This home has three bedrooms with a large bonus room upstairs and new carpet. The main level has a large kitchen with gas stove and new stainless-steel refrigerator. Enjoy the cozy family room with gas log fireplace surrounded by stylish shiplap and wood mantel. Off the eating area you have a newer stamped concrete patio for relaxing! This home has two full baths upstairs and a half bath on the main floor. First floor laundry and two-car attached garage with custom shelving and mounted electric heater. Enjoy the community pool with park, sand volleyball court, clubhouse and workout facility. This home is move-in ready!
Home Details
Home Type
- Single Family
Est. Annual Taxes
- $5,112
Year Built
- Built in 2015
HOA Fees
- $110 Monthly HOA Fees
Parking
- 2 Car Attached Garage
- Heated Garage
- Garage Door Opener
Home Design
- Traditional Architecture
- Slab Foundation
- Vinyl Siding
Interior Spaces
- 1,888 Sq Ft Home
- 2-Story Property
- Gas Log Fireplace
- Insulated Windows
- Family Room
- Loft
- Bonus Room
Kitchen
- Gas Range
- Microwave
- Dishwasher
Flooring
- Carpet
- Laminate
Bedrooms and Bathrooms
- 3 Bedrooms
Laundry
- Laundry on main level
- Electric Dryer Hookup
Utilities
- Forced Air Heating and Cooling System
- Heating System Uses Gas
- Gas Water Heater
Additional Features
- Patio
- 3,485 Sq Ft Lot
Listing and Financial Details
- Assessor Parcel Number 010-294744
Community Details
Overview
- Association fees include lawn care, trash, snow removal
- Association Phone (614) 481-4411
- Capital Properties HOA
- On-Site Maintenance
Amenities
- Clubhouse
- Recreation Room
Recreation
- Fitness Center
- Community Pool
- Park
- Snow Removal
Map
Home Values in the Area
Average Home Value in this Area
Tax History
| Year | Tax Paid | Tax Assessment Tax Assessment Total Assessment is a certain percentage of the fair market value that is determined by local assessors to be the total taxable value of land and additions on the property. | Land | Improvement |
|---|---|---|---|---|
| 2024 | $5,112 | $113,900 | $29,410 | $84,490 |
| 2023 | $5,372 | $113,890 | $29,400 | $84,490 |
| 2022 | $4,666 | $83,520 | $19,710 | $63,810 |
| 2021 | $4,665 | $83,520 | $19,710 | $63,810 |
| 2020 | $4,498 | $81,450 | $19,710 | $61,740 |
| 2019 | $4,213 | $65,150 | $15,760 | $49,390 |
| 2018 | $4,208 | $65,150 | $15,760 | $49,390 |
| 2017 | $4,164 | $65,150 | $15,760 | $49,390 |
| 2016 | $4,118 | $58,220 | $11,210 | $47,010 |
| 2015 | -- | $0 | $0 | $0 |
| 2014 | -- | $0 | $0 | $0 |
Property History
| Date | Event | Price | List to Sale | Price per Sq Ft | Prior Sale |
|---|---|---|---|---|---|
| 03/31/2025 03/31/25 | Off Market | $233,000 | -- | -- | |
| 07/13/2020 07/13/20 | Sold | $270,000 | 0.0% | $143 / Sq Ft | View Prior Sale |
| 06/10/2020 06/10/20 | For Sale | $269,999 | 0.0% | $143 / Sq Ft | |
| 06/10/2020 06/10/20 | Price Changed | $269,999 | 0.0% | $143 / Sq Ft | |
| 04/29/2020 04/29/20 | Off Market | $270,000 | -- | -- | |
| 04/20/2020 04/20/20 | Price Changed | $275,000 | -1.8% | $146 / Sq Ft | |
| 04/15/2020 04/15/20 | For Sale | $279,999 | +20.2% | $148 / Sq Ft | |
| 06/26/2018 06/26/18 | Sold | $233,000 | 0.0% | $123 / Sq Ft | View Prior Sale |
| 05/27/2018 05/27/18 | Pending | -- | -- | -- | |
| 05/18/2018 05/18/18 | For Sale | $233,000 | +26.1% | $123 / Sq Ft | |
| 11/05/2015 11/05/15 | Sold | $184,779 | 0.0% | $98 / Sq Ft | View Prior Sale |
| 11/05/2015 11/05/15 | For Sale | $184,799 | -- | $98 / Sq Ft |
Purchase History
| Date | Type | Sale Price | Title Company |
|---|---|---|---|
| Warranty Deed | $270,000 | Chicago Title | |
| Warranty Deed | $233,000 | First American Title Ins Co | |
| Survivorship Deed | $184,800 | Pulte Title |
Mortgage History
| Date | Status | Loan Amount | Loan Type |
|---|---|---|---|
| Open | $256,500 | New Conventional | |
| Previous Owner | $238,009 | VA | |
| Previous Owner | $175,540 | New Conventional |
Source: Columbus and Central Ohio Regional MLS
MLS Number: 225044220
APN: 010-294744
- 5749 Passage Creek Dr
- 5726 Hayden Run Blvd
- 5569 Goose Falls Dr
- 5566 Spring River Ave
- 5580 Lime Creek Dr Unit 38
- 5605 Chippewa Falls St Unit 60
- 5930 Winberry Creek Dr Unit 1107
- 5424 Holly River Ave
- 5570 Middle Falls St Unit 52
- 5631 Middle Falls St Unit 39
- 5280 Cross River Falls Blvd Unit 33
- 5553 Middle Falls St Unit 30
- Lafayette Plan at Avondale Woods - Avondale Woods-Single family homes
- Dunedin Plan at Avondale Woods - Avondale Woods-Single family homes
- Chelsea Plan at Avondale Woods - Avondale Woods-Single family homes
- Monticello Plan at Avondale Woods - Avondale Woods-Single family homes
- Capri Plan at Avondale Woods - Avondale Woods-Single family homes
- Pompano Plan at Avondale Woods - Avondale Woods-Single family homes
- Brandon Plan at Avondale Woods - Avondale Woods-Single family homes
- 0 Hayden Run Rd Unit Tract 7
- 5577 Eagle River Dr
- 5577 Eagle River Dr
- 5828 Trail Creek Dr
- 5730 Silver Falls St
- 5407 Greybull St
- 5637 Crystal Falls St Unit Falls at Hayden Run
- 5985 Inslee Rd
- 6015 Myrick Rd
- 6306 Avondale Woods Blvd
- 5384 Winters Run Rd
- 5284 Avery Rd
- 5315 Avery Rd
- 5322 Batten St Unit . 3M
- 5111 Aldersgate Dr Unit . 106
- 5102 Aldersgate Dr Unit ID1257773P
- 5102 Aldersgate Dr Unit ID1257760P
- 5102 Aldersgate Dr Unit ID1257769P
- 5814 Avery Crest Dr W
- 5252 Riggins Run
- 5069 Aldersgate Dr Unit ID1257775P
