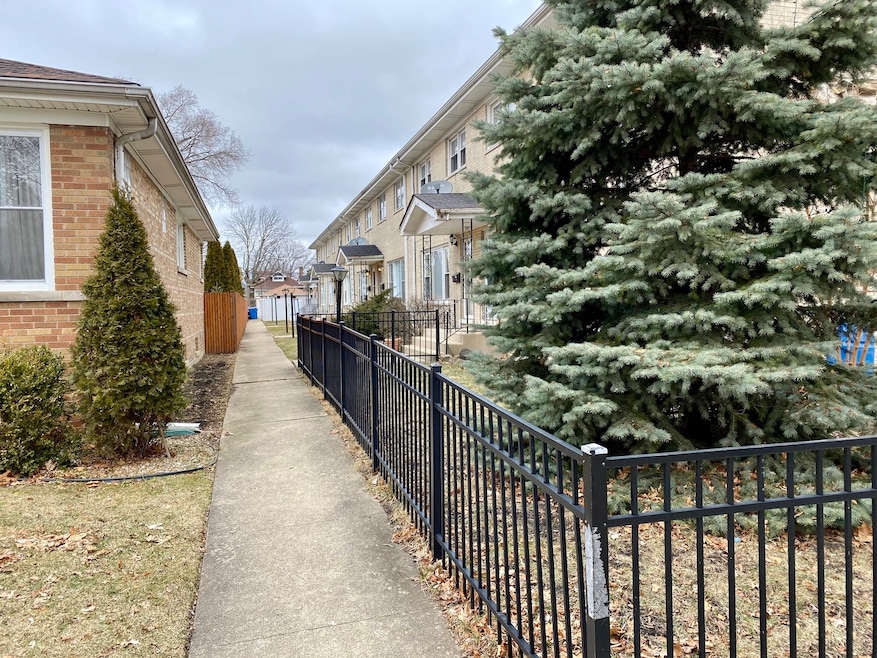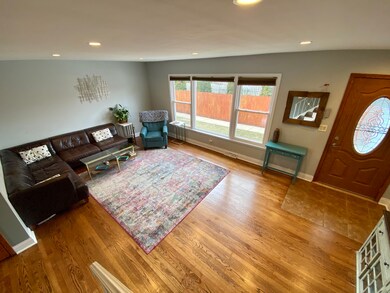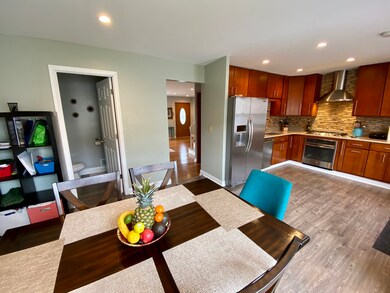5526 W Windsor Ave Unit G Chicago, IL 60630
Jefferson Park NeighborhoodHighlights
- Wood Flooring
- End Unit
- Walk-In Closet
- William Howard Taft High School Rated A-
- Stainless Steel Appliances
- Patio
About This Home
Available Dec 1st for initial 18 month lease (preferred). Sun-Drenched, Gorgeously Remodeled Corner Townhome in Hot Portage Park! Ideally Located. Easy Walk to Jefferson Park Metra Station & Blue Line El (7 Blocks Away). Open Layout with Stunning Kitchen/Dining Room and Spacious Living Room. Private Patio Off Kitchen. Huge, Fenced-In Private Backyard with Gazebo and Basketball Court. Spacious Master Bedroom with Walk-In Closet. Remodeled Full-Bath & 1st Floor Powder Room. Newer Windows. Welcoming Lower Level Family Room & Tons of Storage. Dry Basement with Overhead Sewers. Tons of Storage. Cats, Dogs & Other Pets Considered. See Floor Plan in Photos. Credit & Criminal Background Check. Qualifications: Acceptable Credit per HUD guidelines, no bankruptcy or foreclosure history, no relevant criminal convictions, positive reference from current landlord (if renting), 3x income to rent ($7500/month or 3x amount not covered by the voucher) Available December 1st. Initial lease a preferred 18 months.
Listing Agent
@properties Christie?s International Real Estate License #471016625 Listed on: 10/27/2025

Open House Schedule
-
Sunday, November 02, 20251:00 to 3:00 pm11/2/2025 1:00:00 PM +00:0011/2/2025 3:00:00 PM +00:00Available for rent Dec 1st. Prefer 18 month lease.Add to Calendar
Townhouse Details
Home Type
- Townhome
Est. Annual Taxes
- $4,367
Year Built
- Built in 1968 | Remodeled in 2010
Lot Details
- Lot Dimensions are 65 x 75
- End Unit
- Fenced
Home Design
- Entry on the 1st floor
- Brick Exterior Construction
Interior Spaces
- 2,088 Sq Ft Home
- 2-Story Property
- Family Room
- Living Room
- Dining Room
- Storage
Kitchen
- Range with Range Hood
- Dishwasher
- Stainless Steel Appliances
Flooring
- Wood
- Laminate
Bedrooms and Bathrooms
- 3 Bedrooms
- 3 Potential Bedrooms
- Walk-In Closet
Laundry
- Laundry Room
- Dryer
- Washer
- Sink Near Laundry
Basement
- Basement Fills Entire Space Under The House
- Sump Pump
Parking
- 1 Parking Space
- Off Alley Parking
- Parking Included in Price
- Assigned Parking
Outdoor Features
- Patio
Utilities
- Forced Air Heating and Cooling System
- Heating System Uses Natural Gas
- Lake Michigan Water
- Overhead Sewers
Listing and Financial Details
- Security Deposit $2,500
- Property Available on 5/1/20
- Rent includes water, scavenger, lawn care
Community Details
Overview
- 6 Units
Pet Policy
- Limit on the number of pets
- Dogs and Cats Allowed
Map
Source: Midwest Real Estate Data (MRED)
MLS Number: 12499195
APN: 13-16-114-040-0000
- 5516 W Windsor Ave Unit 2M
- 5431 W Wilson Ave
- 5416 W Windsor Ave Unit 1N
- 5448 W Agatite Ave
- 5352 W Sunnyside Ave
- 5330 W Windsor Ave Unit 3I
- 5354 W Montrose Ave
- 5704 W Montrose Ave Unit 2B
- 5501 W Lawrence Ave Unit 3C
- 5401 W Montrose Ave
- 5447 W Lawrence Ave Unit 301
- 5710 W Leland Ave
- 5741 W Lawrence Ave Unit 2
- 5410 W Hutchinson St
- 4414 N Monitor Ave
- 5221 W Montrose Ave
- 4915 N Central Ave Unit 16-3E
- 5235 W Pensacola Ave
- 5253 W Cullom Ave
- 4926 N Lester Ave Unit 49261W
- 5517 W Windsor Ave Unit 1
- 5454 W Windsor Ave Unit 2
- 5454 W Windsor Ave
- 5448 W Agatite Ave
- 4750 N Lotus Ave Unit 2W
- 5427 W Montrose Ave Unit 1
- 5328 W Leland Ave Unit 2
- 4319 N Central Ave Unit ID1306758P
- 5319 W Giddings St Unit 1
- 5816 W Montrose Ave Unit SE
- 5742 W Lawrence Ave Unit GS
- 4752 N Menard Ave Unit 3S
- 5454 W Higgins Ave Unit 3
- 5512 W Higgins Ave Unit 1E
- 5400 W Berteau Ave Unit 1
- 5151 W Agatite Ave Unit G
- 5824 W Lawrence Ave Unit 2SE
- 4246 N Menard Ave
- 4758 N Laramie Ave Unit 401
- 4758 N Laramie Ave Unit 307






