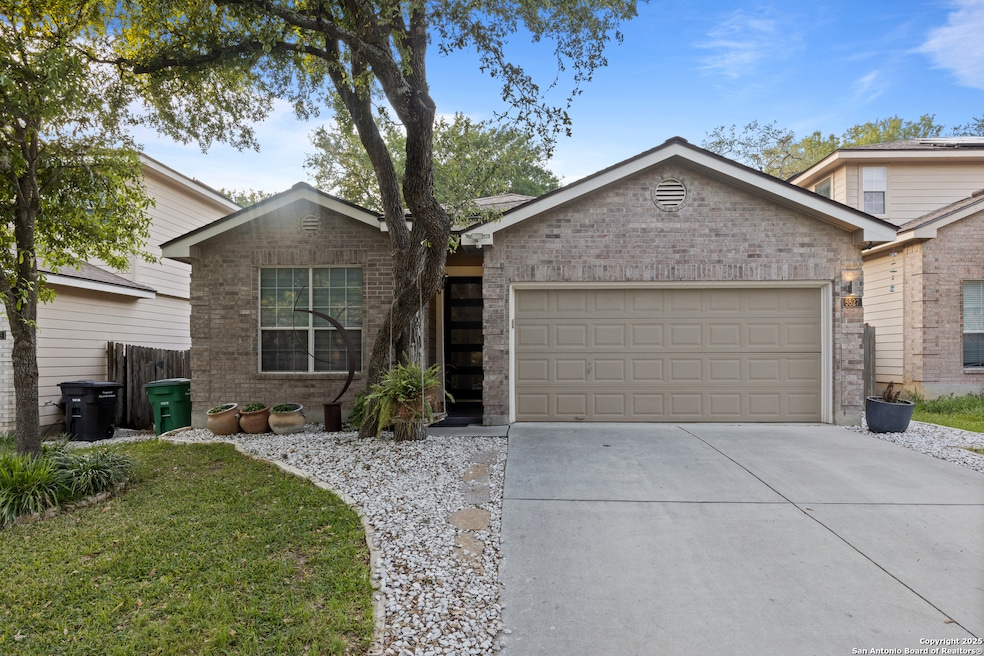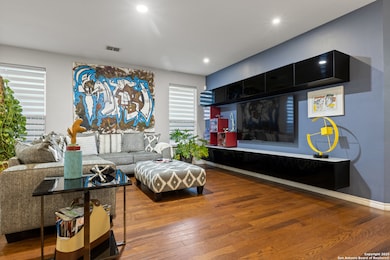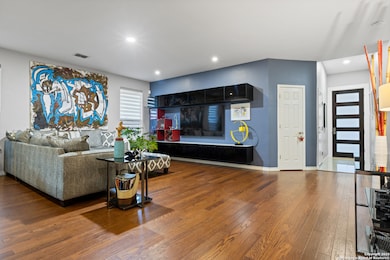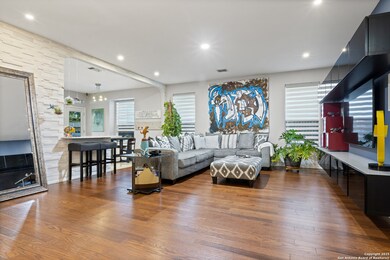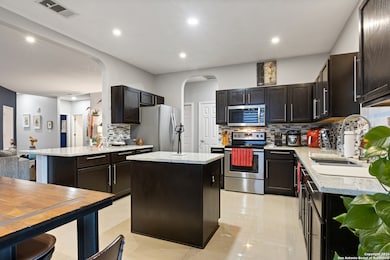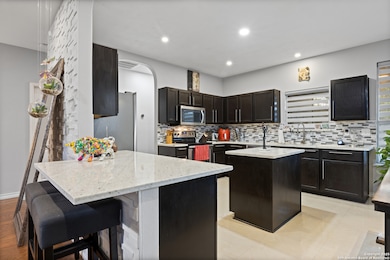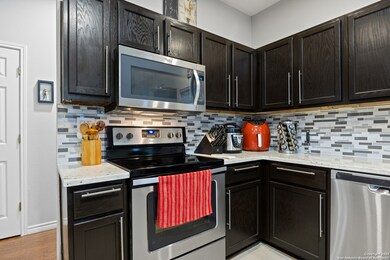
5527 Arcadia Park San Antonio, TX 78247
Thousand Oaks NeighborhoodEstimated payment $2,281/month
Highlights
- Community Pool
- Covered patio or porch
- Park
- Steubing Ranch Elementary School Rated A-
- Eat-In Kitchen
- Ceramic Tile Flooring
About This Home
A Must see! Welcome to this beautiful one of a kind 3 bedroom 2 full bath in the much desired Steubing Ranch Community. As you enter into the home you will find 10 foot high ceilings throughout, entering into a welcoming and grand open floor plan. Bathrooms have been upgraded from the shower to the counters adding luxury to an already beautiful home. A secondary bedroom with french doors awaits, giving more added space to the home. Then as you walk through the living space into the desirable kitchen space and breakfast bar you will find modern upgrades through out. The quartz counters and breakfast bar create a wonderful setting for dining and invited guests. Such a welcoming and open floor plan to extend entertainment at its finest. The laundry room is quaint and large in size giving the opportunity to imagine the personalization of the room and built in shelves. The master suite off to the back of the home, allows for more privacy and sanctuary. The wonderful space is inviting and relaxing with its wonderful updated bathroom suite to extend the relaxation and welcoming into your new home. The opportunity to host guests and entertaining extends from the living room throughout the open kitchen floorplan and into the patio and wonderful backyard. There you will find room to expand adventures and enjoy time playing mini golf with kids and adults alike. Backyard possibilities are endless. Not to mention the community amenities center which includes a swimming pool and playground. What more could you ask for. Its is all here in this home. It is in a convenient location close to shopping, hwy35, 281 and 1604. It is dedicated to the much desired NEISD. Enjoy your visit to preview this home and capture the rare and unique opportunity to own this beautiful 3 bedroom 2 full bath home.
Listing Agent
Lisa Bennett
Keller Williams Heritage Listed on: 05/15/2025
Home Details
Home Type
- Single Family
Est. Annual Taxes
- $5,714
Year Built
- Built in 2004
HOA Fees
- $33 Monthly HOA Fees
Parking
- 2 Car Garage
Home Design
- Brick Exterior Construction
- Slab Foundation
- Wood Shingle Roof
Interior Spaces
- 1,579 Sq Ft Home
- Property has 1 Level
- Ceiling Fan
- Window Treatments
- Ceramic Tile Flooring
- Fire and Smoke Detector
Kitchen
- Eat-In Kitchen
- Cooktop
- Microwave
- Dishwasher
Bedrooms and Bathrooms
- 3 Bedrooms
- 2 Full Bathrooms
Laundry
- Laundry on main level
- Washer Hookup
Schools
- Steubingra Elementary School
- Madison High School
Utilities
- Central Heating and Cooling System
- Electric Water Heater
- Water Softener is Owned
- Private Sewer
Additional Features
- Covered patio or porch
- 5,445 Sq Ft Lot
Listing and Financial Details
- Legal Lot and Block 24 / 78
- Assessor Parcel Number 177260780240
Community Details
Overview
- $250 HOA Transfer Fee
- Steubing Ranch Home Owners Association
- Built by DR Horton
- Steubing Ranch Subdivision
- Mandatory home owners association
Recreation
- Community Pool
- Park
Map
Home Values in the Area
Average Home Value in this Area
Tax History
| Year | Tax Paid | Tax Assessment Tax Assessment Total Assessment is a certain percentage of the fair market value that is determined by local assessors to be the total taxable value of land and additions on the property. | Land | Improvement |
|---|---|---|---|---|
| 2023 | $5,714 | $245,315 | $58,810 | $220,190 |
| 2022 | $5,503 | $223,014 | $45,790 | $213,920 |
| 2021 | $5,179 | $202,740 | $35,830 | $166,910 |
| 2020 | $4,921 | $189,740 | $35,120 | $154,620 |
| 2019 | $4,998 | $187,660 | $33,470 | $154,190 |
| 2018 | $4,831 | $180,950 | $33,470 | $147,480 |
| 2017 | $4,540 | $168,470 | $33,470 | $135,000 |
| 2016 | $4,476 | $166,100 | $33,470 | $132,630 |
| 2015 | $3,060 | $160,050 | $23,740 | $136,310 |
| 2014 | $3,060 | $150,840 | $0 | $0 |
Property History
| Date | Event | Price | Change | Sq Ft Price |
|---|---|---|---|---|
| 07/16/2025 07/16/25 | Price Changed | $319,999 | -2.4% | $203 / Sq Ft |
| 06/21/2025 06/21/25 | Price Changed | $328,000 | -3.5% | $208 / Sq Ft |
| 05/26/2025 05/26/25 | Price Changed | $340,000 | -5.6% | $215 / Sq Ft |
| 05/15/2025 05/15/25 | For Sale | $360,000 | 0.0% | $228 / Sq Ft |
| 10/11/2014 10/11/14 | For Rent | $1,350 | +8.0% | -- |
| 10/11/2014 10/11/14 | Rented | $1,250 | -- | -- |
Purchase History
| Date | Type | Sale Price | Title Company |
|---|---|---|---|
| Vendors Lien | -- | American Title Company | |
| Warranty Deed | -- | Dhi Title |
Mortgage History
| Date | Status | Loan Amount | Loan Type |
|---|---|---|---|
| Open | $154,600 | New Conventional | |
| Closed | $5,533 | FHA | |
| Closed | $163,975 | FHA | |
| Previous Owner | $69,894 | Purchase Money Mortgage |
Similar Homes in San Antonio, TX
Source: San Antonio Board of REALTORS®
MLS Number: 1867044
APN: 17726-078-0240
- 17023 Ashbury Lodge
- 5638 Arcadia Park
- 5619 Canaan Cross
- 17206 Ashbury Lodge
- 17203 Ashbury Lodge
- 15847 Manes Grove
- 15842 Manes Grove
- 5327 Missouri Bend
- 15903 Drexel Run
- 5315 Argyle Way
- 15831 Colton Well
- 17135 Ivy Green
- 4815 Osborn Glade
- 15830 Secret Trail
- 17203 Garwood Chase
- 4643 Briley Elm
- 4618 Acornridge Way
- 5515 Rangeland St
- 5575 Rangeland St
- 5530 Rangeland St
- 5618 Arcadia Park
- 5126 N Loop 1604 E
- 5002 N Loop 1604 E
- 5535 Rangeland St
- 4710 N Loop 1604 E
- 5506 Kissing Oak St
- 4510 N Loop 1604 E Unit TH1B
- 4510 N Loop 1604 E Unit TH2
- 5114 Stormy Autumn
- 16434 Oak Rock St
- 5614 Misty Glen
- 5303 Stormy Sunset
- 5111 Stormy Dawn
- 16102 Branding Pass
- 4943 Ancient Elm
- 5239 Stormy Trail
- 5212 O'Connor Rd
- 5207 Stormy Trail
- 4854 Limestone Well Dr
- 5015 Bending Trail
