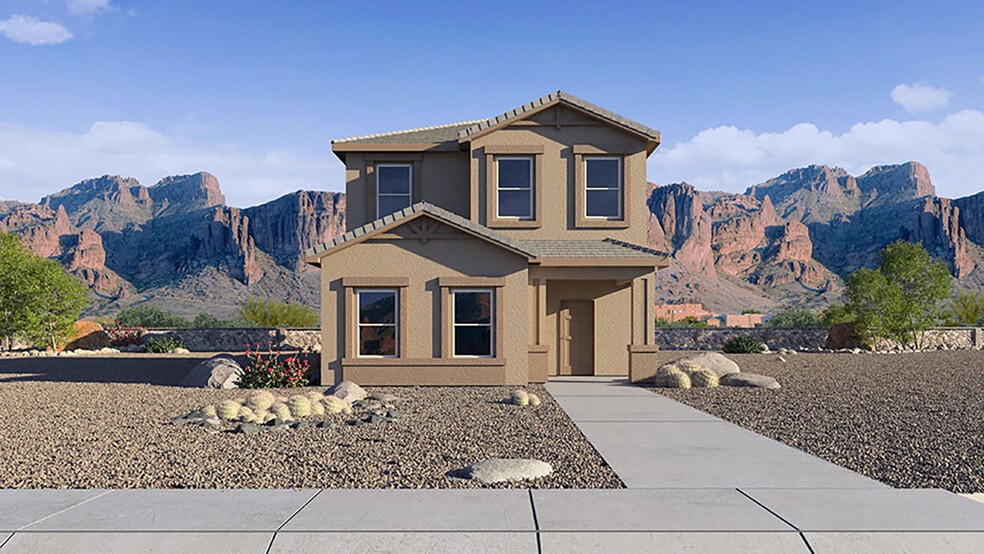
Last list price
Verified badge confirms data from builder
5527 Sagan Loop SE Albuquerque, NM 87106
Mesa Del Sol - Montage
Eucalyptus Plan
Total Views
5,862
4
Beds
2.5
Baths
2,079
Sq Ft
$188
Price per Sq Ft
Highlights
- Fitness Center
- New Construction
- Community Pool
- Bandelier Elementary School Rated A-
- Clubhouse
- Community Playground
About This Home
The property is located at 5527 Sagan Lp SE ALBUQUERQUE NM 87106 priced at 389990, the square foot and stories are 2079, 2.The number of bath is 2, halfbath is 1 there are 4 bedrooms and 2 garages. For more details please, call or email.
Home Details
Home Type
- Single Family
Parking
- 2 Car Garage
Home Design
- New Construction
Interior Spaces
- 2-Story Property
Bedrooms and Bathrooms
- 4 Bedrooms
Community Details
Recreation
- Community Playground
- Fitness Center
- Community Pool
- Park
- Dog Park
- Trails
Additional Features
- Property has a Home Owners Association
- Clubhouse
Matterport 3D Tour
Map
Move In Ready Homes with Eucalyptus Plan
Other Move In Ready Homes in Mesa Del Sol - Montage
About the Builder
D.R. Horton is now a Fortune 500 company that sells homes in 113 markets across 33 states. The company continues to grow across America through acquisitions and an expanding market share. Throughout this growth, their founding vision remains unchanged.
They believe in homeownership for everyone and rely on their community. Their real estate partners, vendors, financial partners, and the Horton family work together to support their homebuyers.
Nearby Homes
- Mesa Del Sol - Montage
- Mesa Del Sol - Vintner's Series
- Mesa Del Sol - Brewer's Series
- Mesa Del Sol
- 301 Shirk Ln SW
- 312 Shirk Ln SW
- 818 Brahma SW
- 0 Us Highway 85 SW Unit 1072050
- 7102 Ilfield Rd SW
- 6830 Isleta Blvd SW
- 6981 Isleta Blvd SW
- 2312 Trammell Ct SW
- 1116 Isleta Blvd SW
- 2040 Lucia Ave SW
- 2935 San Rafael Ave SE
- 0 Coors Rd SW
- 1510 John St SE
- 7805B Coors Blvd SW
- 3445 Gun Club Rd SW
- 3611 Gun Club Rd SW





