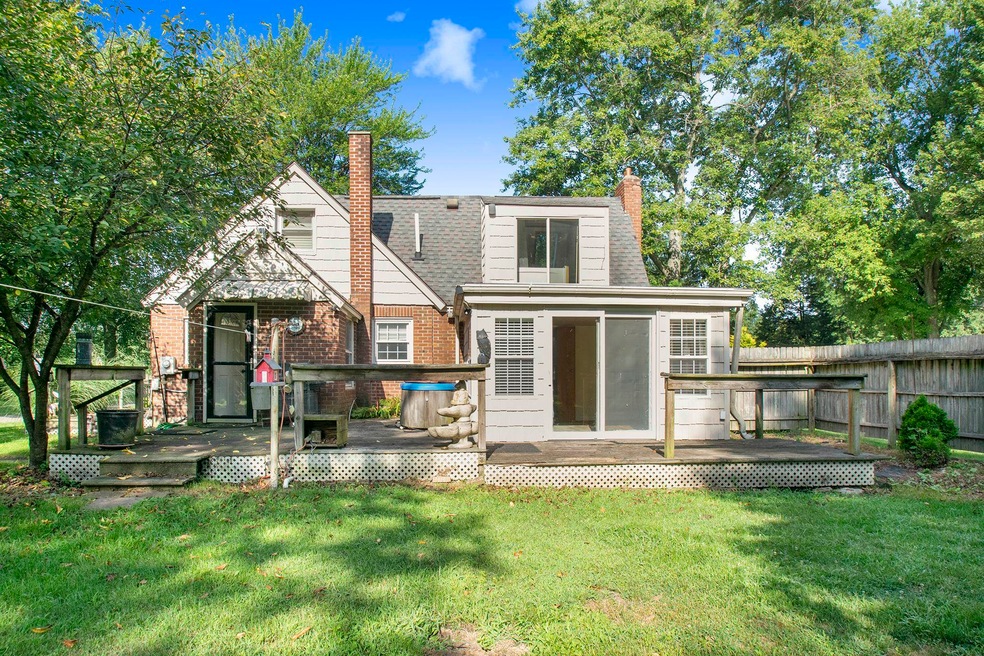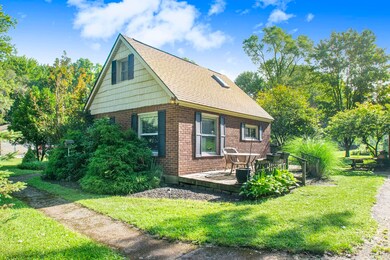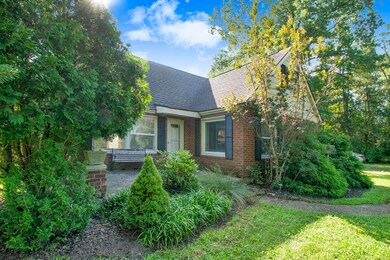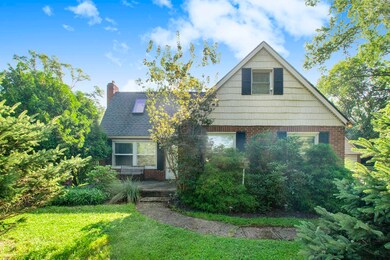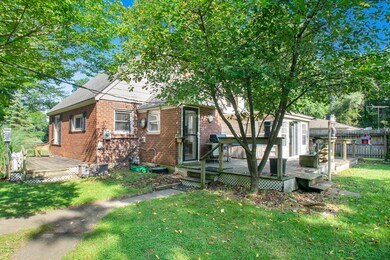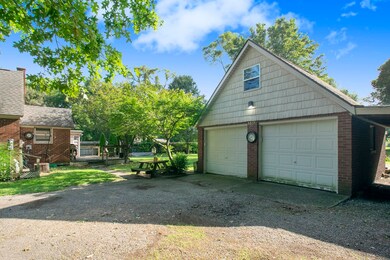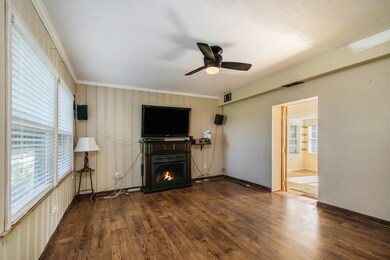
55276 Fir Rd Mishawaka, IN 46545
Estimated Value: $214,332 - $245,000
Highlights
- Partially Wooded Lot
- 2 Car Detached Garage
- Gas Log Fireplace
- Schmucker Middle School Rated A
- Forced Air Heating and Cooling System
About This Home
As of November 2022Endless possibilities for this home located on 4.13 Acres!! A little work will go a long way with this one!! Get the country feel and still be close to restaurants, shopping, and entertainment. This 2BD/2BA home is located in Mishawaka across from Al Bar Ranch. This property offers a detached two car garage, detached single car garage, and an additional outbuilding for all of your projects/hobbies. Enter the house and find a tastefully updated kitchen. The main floor also features a dining area off of the kitchen, and a living room with a bonus room that walks outside to the surrounding deck. Upstairs there is an additional bedroom and bathroom. The cleared 4.13 acres gives you the opportunity to enjoy plenty of the hobbies you may have. With multiple buildings for all of your toys or additional storage. The two-car garage also has a loft that could be finished or utilized to fit your needs!!
Last Agent to Sell the Property
Corey Call
Coldwell Banker Real Estate Group Listed on: 08/08/2022

Home Details
Home Type
- Single Family
Est. Annual Taxes
- $1,452
Year Built
- Built in 1946
Lot Details
- 4.13 Acre Lot
- Lot Dimensions are 125x1439
- Partially Wooded Lot
Parking
- 2 Car Detached Garage
Home Design
- Brick Exterior Construction
Interior Spaces
- 1,300 Sq Ft Home
- 1.5-Story Property
- Gas Log Fireplace
- Crawl Space
Bedrooms and Bathrooms
- 2 Bedrooms
Schools
- Walt Disney Elementary School
- Schmucker Middle School
- Penn High School
Utilities
- Forced Air Heating and Cooling System
- Private Company Owned Well
- Well
- Septic System
Listing and Financial Details
- Assessor Parcel Number 71-09-02-103-003.000-031
Ownership History
Purchase Details
Home Financials for this Owner
Home Financials are based on the most recent Mortgage that was taken out on this home.Purchase Details
Similar Homes in Mishawaka, IN
Home Values in the Area
Average Home Value in this Area
Purchase History
| Date | Buyer | Sale Price | Title Company |
|---|---|---|---|
| Mooney Benjamin John | -- | Metropolitan Title | |
| Santuro Gina M | -- | None Available |
Mortgage History
| Date | Status | Borrower | Loan Amount |
|---|---|---|---|
| Open | Mooney Benjamin John | $171,500 |
Property History
| Date | Event | Price | Change | Sq Ft Price |
|---|---|---|---|---|
| 11/04/2022 11/04/22 | Sold | $185,000 | -17.8% | $142 / Sq Ft |
| 10/04/2022 10/04/22 | Pending | -- | -- | -- |
| 09/13/2022 09/13/22 | Price Changed | $225,000 | -4.3% | $173 / Sq Ft |
| 08/08/2022 08/08/22 | For Sale | $235,000 | -- | $181 / Sq Ft |
Tax History Compared to Growth
Tax History
| Year | Tax Paid | Tax Assessment Tax Assessment Total Assessment is a certain percentage of the fair market value that is determined by local assessors to be the total taxable value of land and additions on the property. | Land | Improvement |
|---|---|---|---|---|
| 2024 | $720 | $95,200 | $28,800 | $66,400 |
| 2023 | $465 | $98,700 | $28,800 | $69,900 |
| 2022 | $465 | $76,700 | $28,800 | $47,900 |
| 2021 | $1,469 | $72,600 | $28,800 | $43,800 |
| 2020 | $1,451 | $72,600 | $28,800 | $43,800 |
| 2019 | $636 | $72,700 | $28,800 | $43,900 |
| 2018 | $539 | $62,000 | $28,800 | $33,200 |
| 2017 | $551 | $61,700 | $28,800 | $32,900 |
| 2016 | $560 | $65,500 | $28,800 | $36,700 |
| 2014 | $568 | $64,600 | $28,800 | $35,800 |
Agents Affiliated with this Home
-

Seller's Agent in 2022
Corey Call
Coldwell Banker Real Estate Group
(574) 876-6154
-
Annie Logan

Buyer's Agent in 2022
Annie Logan
Century 21 Circle
(574) 370-1405
105 Total Sales
Map
Source: Indiana Regional MLS
MLS Number: 202232955
APN: 71-09-02-103-003.000-031
- 3620 Raleigh Ct
- 55540 Fir Rd
- 1611 N Lake George Dr
- 1611 Rockwood Ln
- 1602 Rockwood Ln
- V/L Filbert Rd
- 54700 Fir Rd
- 14449 Day Rd
- 54701 Sagewood Dr
- 54559 Whispering Oak Dr
- 730 Dublin Dr Unit 2B-6
- 54438 Old Bedford Trail
- 15641 Robin Ln
- 14375 Pheasant Ct
- 15340 Whispering Oak Dr
- 54453 Sagewood Dr
- 14104 Day Rd
- 1729 Carter Ct
- 15669 Hearthstone Dr
- 216 Ardennes Ave
