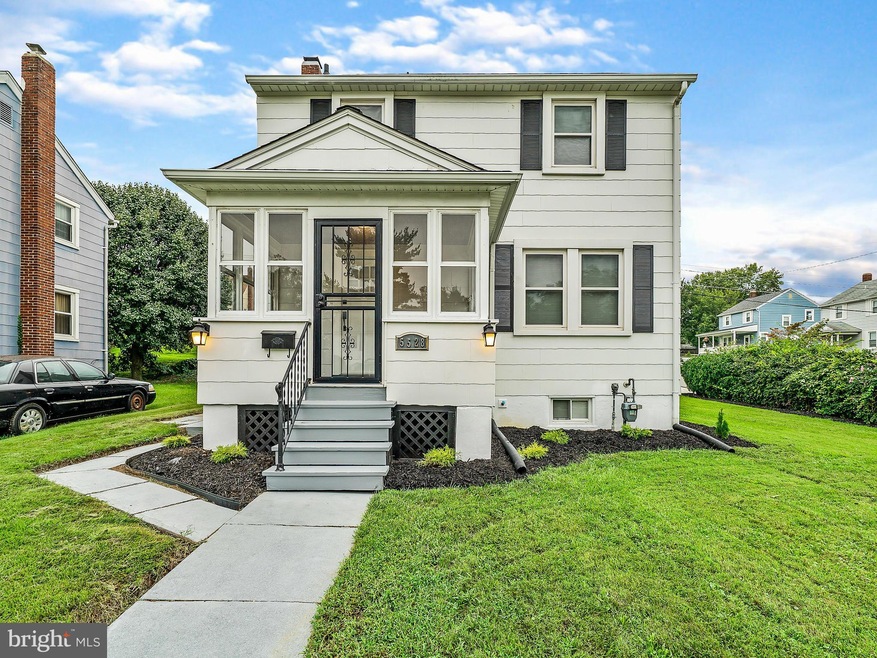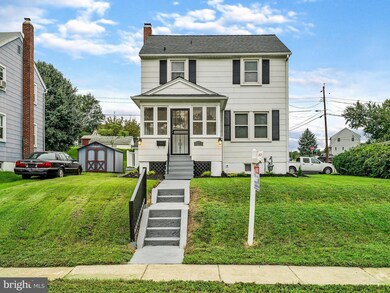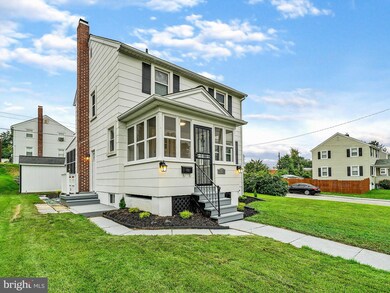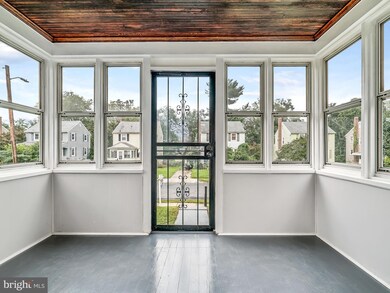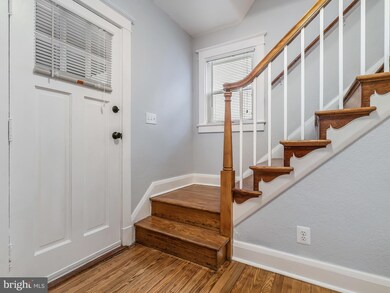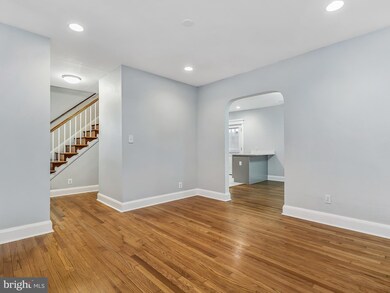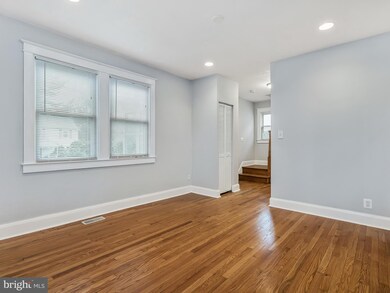
5528 Ashbourne Rd Halethorpe, MD 21227
Highlights
- Colonial Architecture
- No HOA
- Living Room
- Attic
- Game Room
- Shed
About This Home
As of October 2018Beautiful colonial home in Halethorpe Heights that has been fully updated! This home boasts hardwoods through out the main & upper levels. An open floor plan with a fully renovated kitchen with stainless steel appliances & quartz countertops. Partially finished basement. Screened in porch off the back of the home which can double as extra living space. Corner lot. Large driveway. Must see!
Last Agent to Sell the Property
RE/MAX Realty Centre, Inc. License #603911 Listed on: 09/20/2018

Home Details
Home Type
- Single Family
Est. Annual Taxes
- $2,624
Year Built
- Built in 1943
Lot Details
- 6,900 Sq Ft Lot
- Property is in very good condition
Parking
- Off-Street Parking
Home Design
- Colonial Architecture
Interior Spaces
- Property has 3 Levels
- Living Room
- Combination Kitchen and Dining Room
- Game Room
- Utility Room
- Washer and Dryer Hookup
- Partially Finished Basement
- Sump Pump
- Attic
Kitchen
- Gas Oven or Range
- Microwave
- Dishwasher
- Disposal
Bedrooms and Bathrooms
- 3 Bedrooms
- 1.5 Bathrooms
Outdoor Features
- Shed
Utilities
- Forced Air Heating and Cooling System
- Electric Water Heater
Community Details
- No Home Owners Association
- Halethorpe Heights Subdivision
Listing and Financial Details
- Tax Lot 42
- Assessor Parcel Number 04131319640190
Ownership History
Purchase Details
Home Financials for this Owner
Home Financials are based on the most recent Mortgage that was taken out on this home.Purchase Details
Home Financials for this Owner
Home Financials are based on the most recent Mortgage that was taken out on this home.Purchase Details
Similar Homes in the area
Home Values in the Area
Average Home Value in this Area
Purchase History
| Date | Type | Sale Price | Title Company |
|---|---|---|---|
| Deed | $280,000 | Home First Title Group Llc | |
| Deed | $125,000 | Crown Title Corporation | |
| Trustee Deed | $165,000 | None Available |
Mortgage History
| Date | Status | Loan Amount | Loan Type |
|---|---|---|---|
| Open | $280,736 | VA | |
| Closed | $280,000 | VA | |
| Previous Owner | $322,500 | Reverse Mortgage Home Equity Conversion Mortgage |
Property History
| Date | Event | Price | Change | Sq Ft Price |
|---|---|---|---|---|
| 10/22/2018 10/22/18 | Sold | $280,000 | 0.0% | $243 / Sq Ft |
| 09/23/2018 09/23/18 | Pending | -- | -- | -- |
| 09/20/2018 09/20/18 | For Sale | $279,900 | +123.9% | $243 / Sq Ft |
| 01/31/2018 01/31/18 | Sold | $125,000 | -16.6% | $109 / Sq Ft |
| 01/05/2018 01/05/18 | Pending | -- | -- | -- |
| 12/28/2017 12/28/17 | Price Changed | $149,900 | -11.8% | $130 / Sq Ft |
| 11/28/2017 11/28/17 | Price Changed | $169,900 | -2.9% | $147 / Sq Ft |
| 10/30/2017 10/30/17 | Price Changed | $174,900 | -12.1% | $152 / Sq Ft |
| 07/21/2017 07/21/17 | Price Changed | $199,000 | -1.0% | $173 / Sq Ft |
| 04/14/2017 04/14/17 | For Sale | $201,000 | -- | $174 / Sq Ft |
Tax History Compared to Growth
Tax History
| Year | Tax Paid | Tax Assessment Tax Assessment Total Assessment is a certain percentage of the fair market value that is determined by local assessors to be the total taxable value of land and additions on the property. | Land | Improvement |
|---|---|---|---|---|
| 2025 | $4,023 | $310,633 | -- | -- |
| 2024 | $4,023 | $290,600 | $72,900 | $217,700 |
| 2023 | $1,965 | $284,633 | $0 | $0 |
| 2022 | $3,844 | $278,667 | $0 | $0 |
| 2021 | $3,135 | $272,700 | $72,900 | $199,800 |
| 2020 | $3,550 | $246,967 | $0 | $0 |
| 2019 | $2,681 | $221,233 | $0 | $0 |
| 2018 | $2,369 | $195,500 | $72,900 | $122,600 |
| 2017 | $2,429 | $191,300 | $0 | $0 |
| 2016 | $857 | $187,100 | $0 | $0 |
| 2015 | $857 | $182,900 | $0 | $0 |
| 2014 | $857 | $182,900 | $0 | $0 |
Agents Affiliated with this Home
-
Kelly Williams

Seller's Agent in 2018
Kelly Williams
RE/MAX
(301) 325-5308
2 in this area
54 Total Sales
-
Gina Gargeu

Seller's Agent in 2018
Gina Gargeu
Century 21 Downtown
(410) 929-1271
9 in this area
717 Total Sales
-
M
Seller Co-Listing Agent in 2018
Melissa Schildtknecht
NextHome Forward
-
Nina Galvez

Buyer's Agent in 2018
Nina Galvez
Compass
(757) 589-2453
4 in this area
133 Total Sales
Map
Source: Bright MLS
MLS Number: 1004136768
APN: 13-1319640190
- 5509 Willys Ave
- 5514 Council St
- 1243 Linden Ave
- 1326 Birch Ave
- 5602 Huntsmoor Rd
- 1256 Locust Ave
- 1083 Elm Rd
- 1231 Poplar Ave
- 1326 Stevens Ave
- 1242 Vogt Ave
- 7 Ingate Terrace
- 1025 Downton Rd
- 1000 Downton Rd
- 1205 Locust Ave
- 4511 Rehbaum Ave
- 5706 Mineral Ave
- 1127 Ingate Rd
- 1230 Stevens Ave
- 5204 Talbot Place
- 1153 Kelfield Dr
