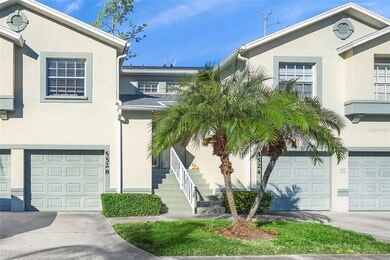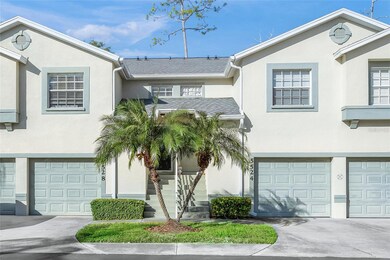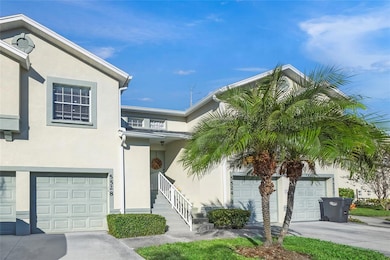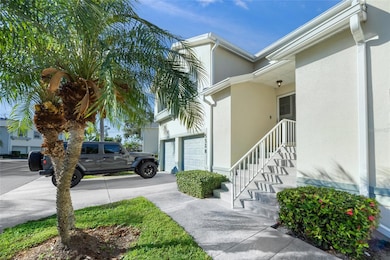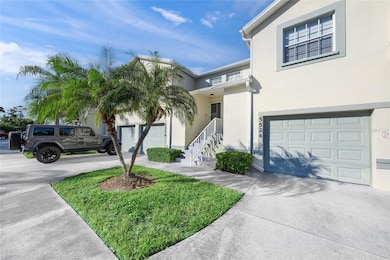5528 Fair Oaks St Unit 19C Bradenton, FL 34203
Tara NeighborhoodEstimated payment $2,118/month
Highlights
- Golf Course Community
- Fitness Center
- 2.2 Acre Lot
- Tara Elementary School Rated A-
- View of Trees or Woods
- Open Floorplan
About This Home
Welcome to Tara Plantation Gardens within the Tara Golf & Country Club community. This beautifully maintained 3-bedroom, 2-bath home offers an inviting open floor plan filled with natural light. The modern kitchen features upgraded cabinetry, stone countertops, stainless steel appliances, and a breakfast bar that seamlessly connects to the open concept dining and living room. A new 85-inch television in the living room is perfect for watching the big game or a late night movie. Both bathrooms have been tastefully renovated with contemporary fixtures and stylish vanities and the flooring updated throughout the main level. Enjoy peaceful mornings or relaxing evenings on your screened balcony, surrounded by lush landscaping that enhances the home’s tranquil setting. Additional features in the garage include a new EV charger and a large storage room. Residents of Tara Plantation Gardens enjoy two community pools, beautifully maintained grounds, and this home comes with all the benefits of membership to the private Tara Golf & Country Club—one of Bradenton’s premier golf destinations. The club features an 18-hole championship golf course, tennis and pickleball courts, a full-service fitness center, a resort-style swimming pool, and multiple dining venues offering both fine and casual options. Members can also enjoy bocce courts, fitness classes, social clubs, and a vibrant year-round calendar of events. Conveniently located just minutes from I-75, this home offers easy access to Sarasota, Lakewood Ranch, and the award-winning Gulf Coast beaches. Whether you’re seeking an active lifestyle, a seasonal getaway, or a peaceful full-time residence, this home combines comfort, style, and resort living—all in one of Bradenton’s most sought-after communities.
Listing Agent
PREMIER PROPERTIES OF SRQ LLC Brokerage Phone: 941-526-3113 License #3508462 Listed on: 10/25/2025
Property Details
Home Type
- Condominium
Est. Annual Taxes
- $2,340
Year Built
- Built in 1994
Lot Details
- Southwest Facing Home
- Mature Landscaping
HOA Fees
Parking
- 1 Car Attached Garage
Home Design
- Entry on the 2nd floor
- Slab Foundation
- Frame Construction
- Shingle Roof
- Block Exterior
- Stucco
Interior Spaces
- 1,208 Sq Ft Home
- 2-Story Property
- Open Floorplan
- Ceiling Fan
- Blinds
- Sliding Doors
- Living Room
- Dining Room
- Views of Woods
- Home Security System
Kitchen
- Range
- Microwave
- Dishwasher
- Stone Countertops
- Disposal
Flooring
- Carpet
- Tile
- Luxury Vinyl Tile
- Vinyl
Bedrooms and Bathrooms
- 3 Bedrooms
- En-Suite Bathroom
- 2 Full Bathrooms
- Single Vanity
- Shower Only
Laundry
- Laundry in unit
- Dryer
- Washer
Outdoor Features
- Balcony
- Screened Patio
- Exterior Lighting
- Rain Gutters
- Rear Porch
Schools
- Tara Elementary School
- Braden River Middle School
- Braden River High School
Utilities
- Central Heating and Cooling System
- High Speed Internet
- Cable TV Available
Listing and Financial Details
- Visit Down Payment Resource Website
- Tax Lot C
- Assessor Parcel Number 1731531354
Community Details
Overview
- Association fees include cable TV, pool, internet, ground maintenance
- $502 Other Monthly Fees
- Sentry Management Association, Phone Number (941) 361-1222
- Tara G&Cc/Tara Master Association, Phone Number (941) 348-2912
- Tara Plantation Gardens Community
- Tara Plantation Gardens Subdivision
Amenities
- Restaurant
- Clubhouse
- Community Mailbox
Recreation
- Golf Course Community
- Tennis Courts
- Fitness Center
- Community Pool
Pet Policy
- Pets up to 30 lbs
- 1 Pet Allowed
Map
Home Values in the Area
Average Home Value in this Area
Tax History
| Year | Tax Paid | Tax Assessment Tax Assessment Total Assessment is a certain percentage of the fair market value that is determined by local assessors to be the total taxable value of land and additions on the property. | Land | Improvement |
|---|---|---|---|---|
| 2025 | $2,340 | $208,250 | -- | $208,250 |
| 2024 | $2,340 | $196,374 | -- | -- |
| 2023 | $2,332 | $190,654 | $0 | $0 |
| 2022 | $2,505 | $162,750 | $0 | $162,750 |
| 2021 | $1,676 | $107,000 | $0 | $107,000 |
| 2020 | $658 | $71,820 | $0 | $0 |
| 2019 | $654 | $70,205 | $0 | $0 |
| 2018 | $913 | $88,675 | $0 | $0 |
| 2017 | $839 | $86,851 | $0 | $0 |
| 2016 | $807 | $85,065 | $0 | $0 |
| 2015 | $826 | $84,474 | $0 | $0 |
| 2014 | $826 | $84,475 | $0 | $0 |
| 2013 | $839 | $84,475 | $1 | $84,474 |
Property History
| Date | Event | Price | List to Sale | Price per Sq Ft | Prior Sale |
|---|---|---|---|---|---|
| 10/25/2025 10/25/25 | For Sale | $279,999 | +21.7% | $232 / Sq Ft | |
| 12/24/2024 12/24/24 | Sold | $230,000 | -2.1% | $190 / Sq Ft | View Prior Sale |
| 11/28/2024 11/28/24 | Pending | -- | -- | -- | |
| 11/15/2024 11/15/24 | For Sale | $235,000 | +17.5% | $195 / Sq Ft | |
| 07/15/2021 07/15/21 | Sold | $200,000 | -4.8% | $166 / Sq Ft | View Prior Sale |
| 05/16/2021 05/16/21 | Pending | -- | -- | -- | |
| 04/27/2021 04/27/21 | For Sale | $210,000 | +55.6% | $174 / Sq Ft | |
| 07/03/2020 07/03/20 | Sold | $135,000 | 0.0% | $112 / Sq Ft | View Prior Sale |
| 06/21/2020 06/21/20 | Pending | -- | -- | -- | |
| 06/15/2020 06/15/20 | For Sale | $135,000 | +8.0% | $112 / Sq Ft | |
| 10/11/2018 10/11/18 | Sold | $125,000 | -5.7% | $103 / Sq Ft | View Prior Sale |
| 09/09/2018 09/09/18 | Pending | -- | -- | -- | |
| 04/20/2018 04/20/18 | For Sale | $132,500 | -- | $110 / Sq Ft |
Purchase History
| Date | Type | Sale Price | Title Company |
|---|---|---|---|
| Warranty Deed | $230,000 | Premier Title | |
| Warranty Deed | $200,000 | New Title Company Name | |
| Warranty Deed | $135,000 | Attorney | |
| Warranty Deed | $125,000 | Attorney | |
| Warranty Deed | $183,000 | Msc Title Inc | |
| Warranty Deed | $105,000 | -- | |
| Warranty Deed | $101,500 | -- | |
| Warranty Deed | $84,900 | -- |
Mortgage History
| Date | Status | Loan Amount | Loan Type |
|---|---|---|---|
| Previous Owner | $146,400 | Purchase Money Mortgage | |
| Previous Owner | $99,750 | No Value Available | |
| Previous Owner | $96,400 | No Value Available | |
| Previous Owner | $83,700 | No Value Available |
Source: Stellar MLS
MLS Number: A4668705
APN: 17315-3135-4
- 5507 Fair Oaks St Unit 3-C
- 6330 Green Oak Cir Unit 6330
- 6315 Green Oak Cir Unit 13-A
- 6501 Stone River Rd Unit 203
- 6501 Stone River Rd Unit 304
- 6501 Stone River Rd Unit 306
- 6501 Stone River Rd Unit 209
- 6503 Stone River Rd Unit 109
- 5511 61st Ln E
- 6409 Stone River Rd
- 6423 Drewrys Bluff
- 6507 Stone River Rd Unit 302
- 6507 Stone River Rd Unit 105
- 6507 Stone River Rd Unit 304
- 6534 Fairway Gardens Dr Unit 17201
- 6505 Stone River Rd Unit 202
- 6546 Fairway Gardens Dr Unit 6546
- 5712 Cottonwood St Unit 1703
- 6568 Fairway Gardens Dr Unit 6568
- 6609 Stone River Rd Unit 206
- 5515 Fair Oaks St Unit 3A
- 6501 Stone River Rd Unit 309
- 6501 Stone River Rd Unit 201
- 6503 Stone River Rd Unit 109
- 6503 Fairway Gardens Dr Unit 201
- 6505 Stone River Rd Unit 209
- 6505 Stone River Rd Unit 203
- 6505 Stone River Rd Unit 304
- 6554 Fairway Gardens Dr Unit 201
- 6556 Fairway Gardens Dr
- 6566 Fairway Gardens Dr
- 6606 Pineview Terrace Unit 201
- 6713 Stone River Rd Unit 104
- 6807 Stone River Rd Unit 202
- 6872 Fairview Terrace Unit 101
- 6904 Drewrys Bluff Unit 809
- 6738 Pleasant Hill Rd
- 5691 Key Largo Ct Unit 5691
- 5617 Whitehead St
- 5547 Key Place W Unit C-01

