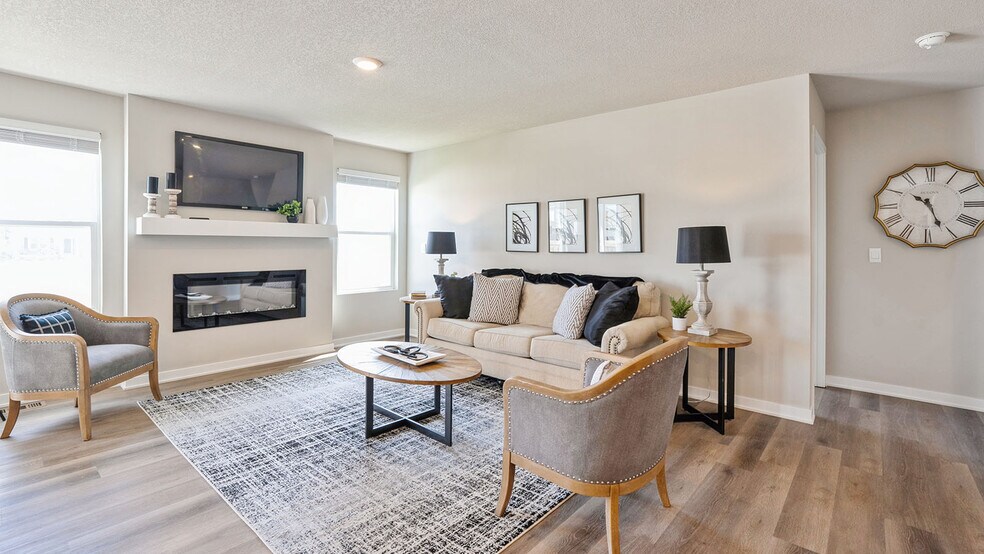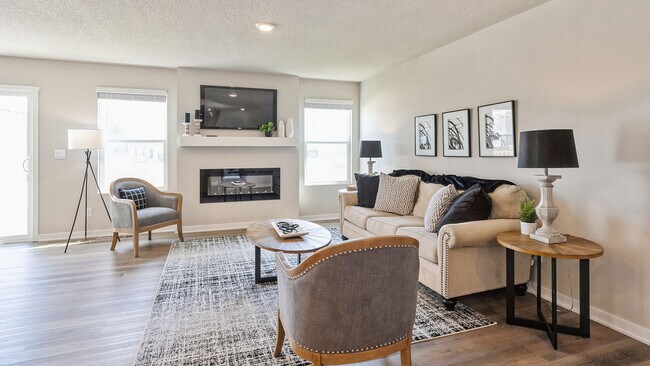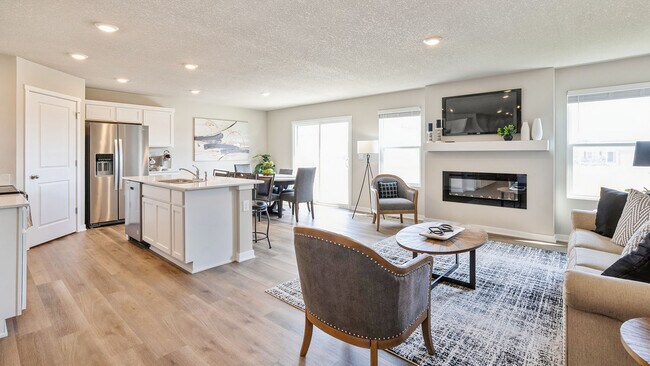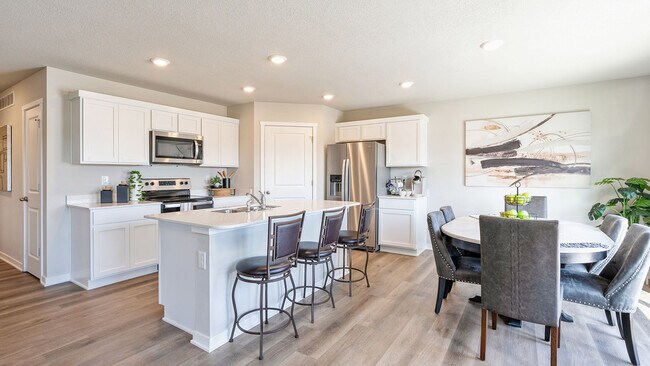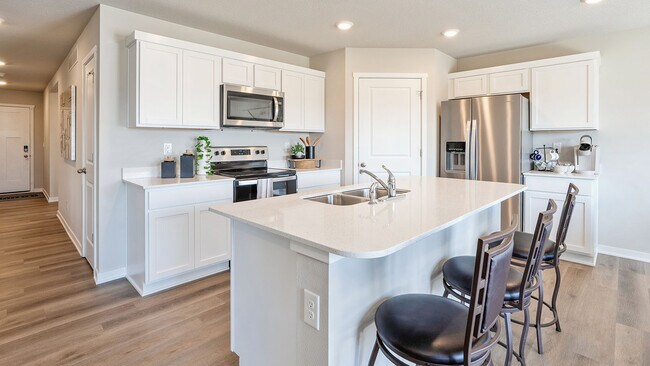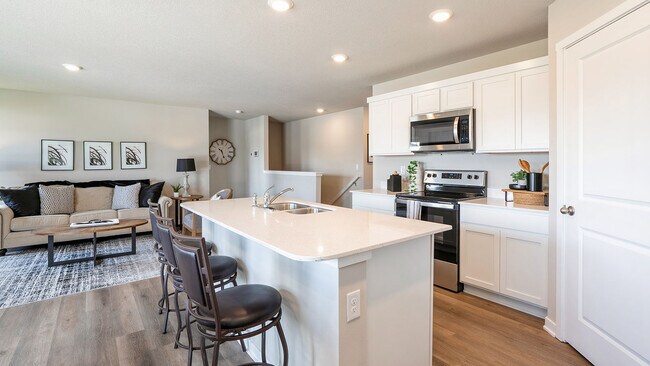
Estimated payment $2,308/month
Highlights
- New Construction
- Walk-In Pantry
- 1-Story Property
- North Polk Central Elementary School Rated A-
- Fireplace
About This Home
Welcome to 5528 NE Sienna Dr in Ankeny, IA. This ranch-style home offers 4 bedrooms, 3 bathrooms, and 2,190 sq. ft. of open-concept living that blends comfort, style, and functionality. Step inside to a bright foyer leading past two spacious bedrooms and a full bath—perfect for guests, family, or a home office. The kitchen features white cabinetry, stainless steel appliances, and a large island ideal for entertaining or casual meals. The great room, filled with natural light, offers a welcoming atmosphere for gatherings or cozy nights by the electric fireplace. Tucked away for privacy, the primary suite includes a dual-sink vanity, walk-in shower, and a spacious walk-in closet. Thoughtfully designed with modern finishes, this home is ready for you to make it your own. Heading downstairs to discover even more living space, including a large family room, an additional bedroom, and a third full bathroom. Offering thoughtful design with everyday functionality, this is the perfect place to call home! Step into your new home at Kimberley Crossing today! This home is currently under construction. Photos and video may be similar but not necessarily of subject property, including interior and exterior colors, finishes and appliances.
Home Details
Home Type
- Single Family
HOA Fees
- $15 Monthly HOA Fees
Parking
- 3 Car Garage
Home Design
- New Construction
Interior Spaces
- 1-Story Property
- Fireplace
- Walk-In Pantry
- Basement
Bedrooms and Bathrooms
- 4 Bedrooms
- 3 Full Bathrooms
Community Details
- Association fees include lawn maintenance, ground maintenance
Matterport 3D Tour
Map
Other Move In Ready Homes in Kimberley Crossing
About the Builder
- 410 NE 59th St
- Kimberley Crossing - Townhomes
- Kimberley Crossing
- 5622 NE Briarwood Dr
- 504 NE 59th Ct
- 503 NE 59th Ct
- 5614 NE Briarwood Dr
- 5618 NE Briarwood Dr
- 5610 NE Briarwood Dr
- 5532 NE Briarwood Dr
- 5702 NE Creek Ridge Dr
- 5904 NE Terrace Ridge Dr
- 6108 NE Terrace Ridge Dr
- 6112 NE Terrace Ridge Dr
- 6018 NE Terrace Ridge Dr
- 405 NE 59th St
- 413 NE 59th St
- 414 NE 59th St
- 409 NE 59th St
- 401 NE 59th St
