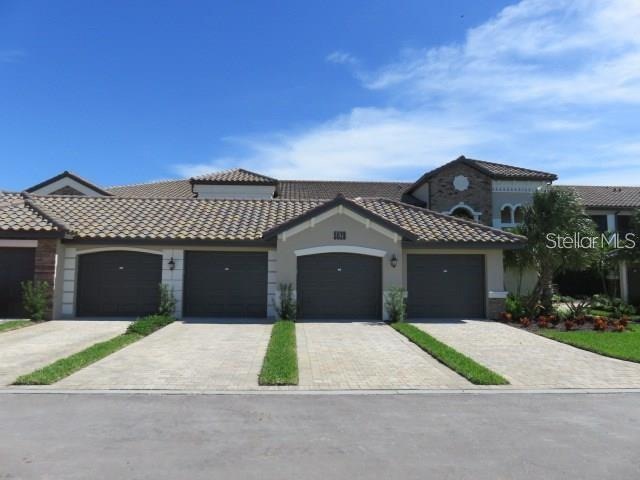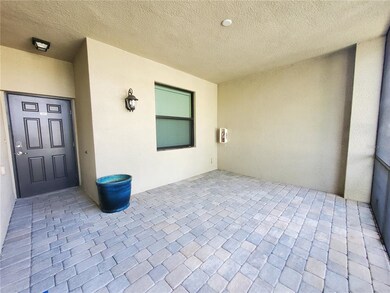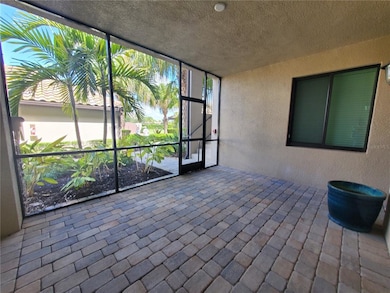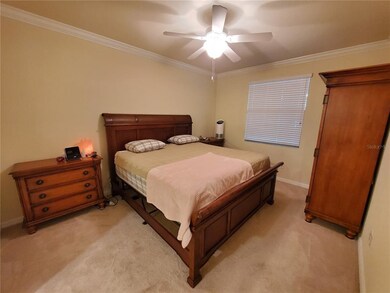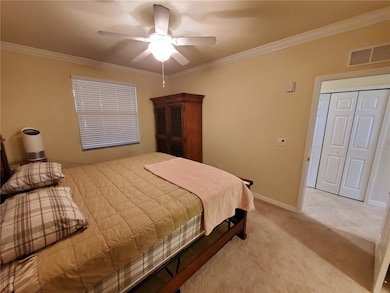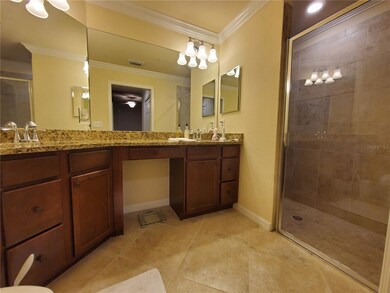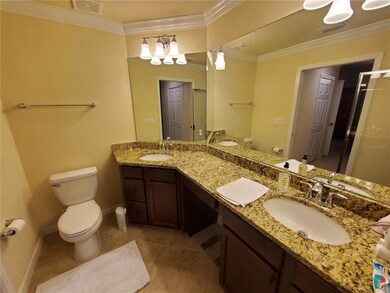
5528 Palmer Cir Unit 104 Bradenton, FL 34211
Highlights
- Golf Course Community
- Fitness Center
- Golf Course View
- Lakewood Ranch High School Rated A-
- Gated Community
- 0.68 Acre Lot
About This Home
As of November 2021Great for investor, tenant in place with annual lease until 5/31/2022 and a front row view of the 9th fairway. This unit offers 2 bedrooms, plus a den/study, SS appliances in the kitchen and granite counter tops in both the kitchen and the bathrooms. The Verandas at Lakewood National are maintenance free and include a one car detached garage. Besides two top ranked golf courses, amenities include 24-hour guard gate, pickle ball, bocce ball and world class har-tru tennis courts. Cool off with a swim in the resort style pool after a good workout in the state of the art fitness center including a sauna, steam showers, spa and locker rooms. Enjoy drinks at the Tiki bar. Don't wait for new construction, schedule your showing now.
Last Agent to Sell the Property
BERKSHIRE HATHAWAY HOMESERVICE License #3189498 Listed on: 06/09/2021

Property Details
Home Type
- Condominium
Est. Annual Taxes
- $4,833
Year Built
- Built in 2017
Lot Details
- West Facing Home
HOA Fees
- $330 Monthly HOA Fees
Parking
- 1 Car Garage
Home Design
- Slab Foundation
- Tile Roof
- Concrete Roof
- Stucco
Interior Spaces
- 1,336 Sq Ft Home
- 2-Story Property
- Open Floorplan
- High Ceiling
- Ceiling Fan
- Blinds
- Golf Course Views
Kitchen
- Range
- Dishwasher
- Disposal
Flooring
- Carpet
- Tile
Bedrooms and Bathrooms
- 2 Bedrooms
- Walk-In Closet
- 2 Full Bathrooms
Laundry
- Laundry closet
- Dryer
- Washer
Outdoor Features
- Screened Patio
- Front Porch
Schools
- Gullett Elementary School
- Nolan Middle School
- Lakewood Ranch High School
Utilities
- Central Air
- Heating Available
- Cable TV Available
Listing and Financial Details
- Down Payment Assistance Available
- Visit Down Payment Resource Website
- Tax Lot 104
- Assessor Parcel Number 581535959
- $1,995 per year additional tax assessments
Community Details
Overview
- Association fees include 24-hour guard, community pool, ground maintenance, pool maintenance
- $42 Other Monthly Fees
- Icon/Shawna Frank Association, Phone Number (941) 777-7013
- Veranda I At Lakewoo Condos
- Lakewood National Subdivision
- The community has rules related to allowable golf cart usage in the community
- Rental Restrictions
Recreation
- Golf Course Community
- Tennis Courts
- Pickleball Courts
- Racquetball
- Fitness Center
- Community Pool
- Community Spa
Pet Policy
- Pets up to 60 lbs
- Pet Size Limit
- 2 Pets Allowed
- Breed Restrictions
Additional Features
- Clubhouse
- Gated Community
Ownership History
Purchase Details
Home Financials for this Owner
Home Financials are based on the most recent Mortgage that was taken out on this home.Purchase Details
Similar Homes in Bradenton, FL
Home Values in the Area
Average Home Value in this Area
Purchase History
| Date | Type | Sale Price | Title Company |
|---|---|---|---|
| Warranty Deed | $365,000 | Attorney | |
| Warranty Deed | $225,000 | Attorney |
Mortgage History
| Date | Status | Loan Amount | Loan Type |
|---|---|---|---|
| Open | $292,000 | New Conventional |
Property History
| Date | Event | Price | Change | Sq Ft Price |
|---|---|---|---|---|
| 11/18/2021 11/18/21 | Sold | $365,000 | 0.0% | $273 / Sq Ft |
| 09/25/2021 09/25/21 | Pending | -- | -- | -- |
| 06/03/2021 06/03/21 | For Sale | $365,000 | -- | $273 / Sq Ft |
Tax History Compared to Growth
Tax History
| Year | Tax Paid | Tax Assessment Tax Assessment Total Assessment is a certain percentage of the fair market value that is determined by local assessors to be the total taxable value of land and additions on the property. | Land | Improvement |
|---|---|---|---|---|
| 2024 | $6,976 | $391,000 | -- | $391,000 |
| 2023 | $6,976 | $369,750 | $0 | $369,750 |
| 2022 | $6,188 | $283,500 | $0 | $283,500 |
| 2021 | $4,778 | $195,000 | $0 | $195,000 |
| 2020 | $4,833 | $186,000 | $0 | $186,000 |
| 2019 | $4,710 | $176,000 | $0 | $176,000 |
| 2018 | $4,587 | $178,000 | $0 | $0 |
Agents Affiliated with this Home
-
Ruth Hanson
R
Seller's Agent in 2021
Ruth Hanson
BERKSHIRE HATHAWAY HOMESERVICE
(941) 350-1676
7 in this area
18 Total Sales
-
Michael Herd
M
Buyer's Agent in 2021
Michael Herd
COLDWELL BANKER REALTY
(214) 616-6012
13 in this area
22 Total Sales
Map
Source: Stellar MLS
MLS Number: A4503393
APN: 5815-3595-9
- 5528 Palmer Cir Unit 204
- 5527 Palmer Cir Unit 105
- 5537 Palmer Cir Unit 205
- 5577 Palmer Cir Unit 203
- 5517 Palmer Cir Unit 203
- 5637 Arnie Loop
- 5604 Palmer Cir Unit 103
- 5622 Arnie Loop
- 5624 Palmer Cir Unit 206
- 5624 Palmer Cir Unit 101
- 5609 Arnie Loop
- 5720 Palmer Cir Unit 103
- 5694 Palmer Cir Unit 202
- 5694 Palmer Cir Unit 204
- 5710 Palmer Cir Unit 204
- 5710 Palmer Cir Unit 105
- 5830 Wake Forest Run Unit 102
- 5674 Palmer Cir Unit 203
- 5664 Palmer Cir Unit 102
- 5810 Brandon Run
