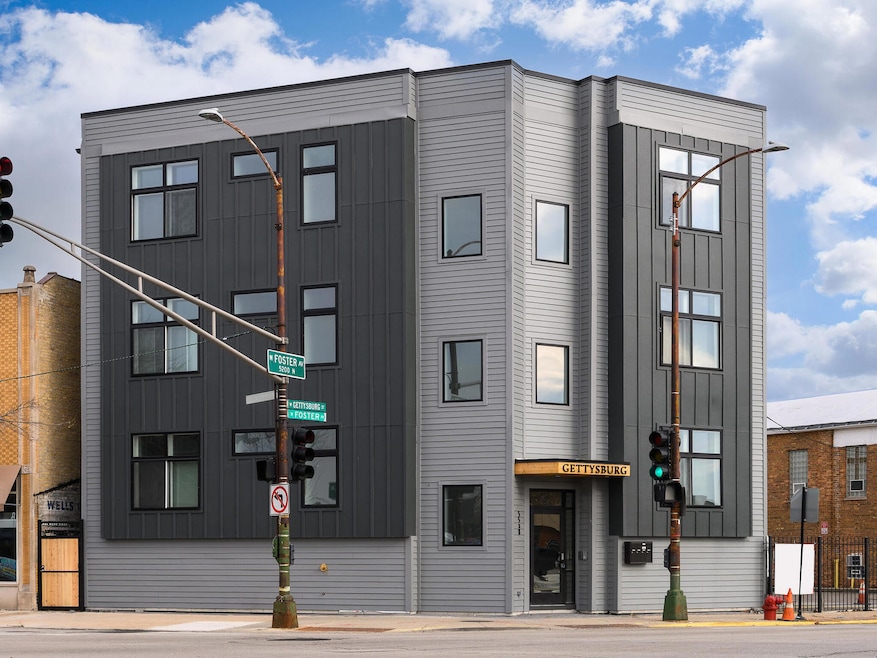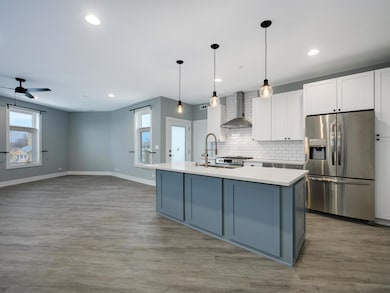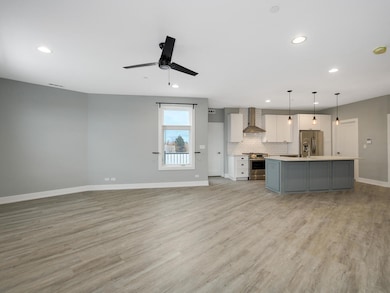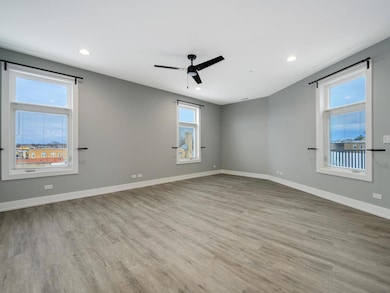5528 W Gettysburg St Unit 1 Chicago, IL 60630
Jefferson Park NeighborhoodHighlights
- Penthouse
- Open Floorplan
- Walk-In Closet
- William Howard Taft High School Rated A-
- Intercom
- Electric Vehicle Home Charger
About This Home
New construction FIRST FLOOR apartment! Available NOVEMBER 1: Brand new construction in 2022, luxury apartment building w/ 2 bed/ 2 bath units in Jefferson Park/ Gladstone Park! Rent includes outdoor parking spot for 1 car (additional spots available for rent). Modern, open layout, 9' ceilings, 1,100 SF+/-, large kitchen w/ 7' grey island & seating for 4, white 42" upper cabinets + subway tiles, vented chef's range hood, pantry cabinets, stainless appliances, quartz counters & farmhouse sink w/ oversized sprayer. Unit features private extra-large deck! Grohe & Kohler fixtures throughout; Master bedroom w/ his & hers closets w/ closet built-ins, private master bath. Nest thermostat, video intercom entry system to receive packages when away, in-floor & wall soundproofing, tons of closets, soaking tub, side-by-side front loading laundry in unit, central air, ceiling fans, blinds & curtain rods installed, sprinklers. Nonsmoking building. 1 Mo. Deposit, additional deposit for pet + pet rent; Agent owned; local ownership. Parking available for electric cars! Great highway access to I-90 and I-94. Near Milwaukee & Foster, walking distance to restaurants, El train (Blue Line) & Metra train (Jefferson Park stops), Pace Rapid Transit Pulse Bus, grocery, workout & more! Short term leases considered.
Condo Details
Home Type
- Condominium
Year Built
- Built in 2022
Home Design
- Penthouse
- Entry on the 1st floor
Interior Spaces
- 1,100 Sq Ft Home
- 3-Story Property
- Open Floorplan
- Ceiling Fan
- Family Room
- Living Room
- Dining Room
- Basement Fills Entire Space Under The House
- Intercom
- Laundry Room
Bedrooms and Bathrooms
- 2 Bedrooms
- 2 Potential Bedrooms
- Walk-In Closet
- 2 Full Bathrooms
Parking
- 1 Parking Space
- Electric Vehicle Home Charger
- Additional Parking
- Parking Lot
- Off Alley Parking
- Parking Included in Price
- Assigned Parking
Schools
- Farnsworth Elementary School
- Taft High School
Utilities
- Central Air
- Heating System Uses Natural Gas
- Lake Michigan Water
Listing and Financial Details
- Security Deposit $2,495
- Property Available on 11/1/25
- Rent includes water, parking
Community Details
Overview
- 4 Units
- Low-Rise Condominium
Pet Policy
- Pets up to 40 lbs
- Limit on the number of pets
- Pet Size Limit
- Pet Deposit Required
- Dogs and Cats Allowed
Security
- Carbon Monoxide Detectors
- Fire Sprinkler System
Map
Source: Midwest Real Estate Data (MRED)
MLS Number: 12507695
APN: 13-09-114-009-0000
- 5510 N Luna Ave
- 5342 W Winnemac Ave
- 4976 N Milwaukee Ave Unit 101
- 5252 N Leamington Ave
- 5312 N Leamington Ave
- 5523 N Major Ave
- 4926 N Lester Ave Unit 49261W
- 4956 N Lockwood Ave Unit 1
- 5151 W Winona St
- 4946 N Lockwood Ave Unit 1N
- 4915 N Central Ave Unit 16-3E
- 5148 N Monitor Ave Unit 301
- 5626 N Central Ave
- 5677 W Higgins Ave
- 5705 W Higgins Ave
- 5646 W Grover St
- 5233 W Olive Ave
- 5133 N Marmora Ave
- 5620 N Major Ave
- 5600 N Mango Ave
- 5250 N Lieb Ave Unit 1
- 5521 W Farragut Ave Unit 3E
- 5329 N Central Ave Unit 1
- 5434 N Lotus Ave Unit 2
- 5428 N Central Ave Unit Garden
- 5452 N Central Ave Unit 1
- 5028 N Parkside Ave Unit Garden
- 5514 N Mango Ave Unit G
- 5128 W Carmen Ave Unit CH
- 5063 N Menard Ave Unit 2
- 5530 N Mango Ave
- 5013 N Mango Ave
- 5512 W Higgins Ave Unit 1E
- 5454 W Higgins Ave Unit 3
- 5707 N Central Ave Unit 2nd floor
- 5015 N Monitor Ave
- 5458 N Marmora Ave
- 5202 W Ainslie St Unit Garden
- 5737 N Elston Ave Unit 1
- 5852 W Higgins Ave Unit 3B







