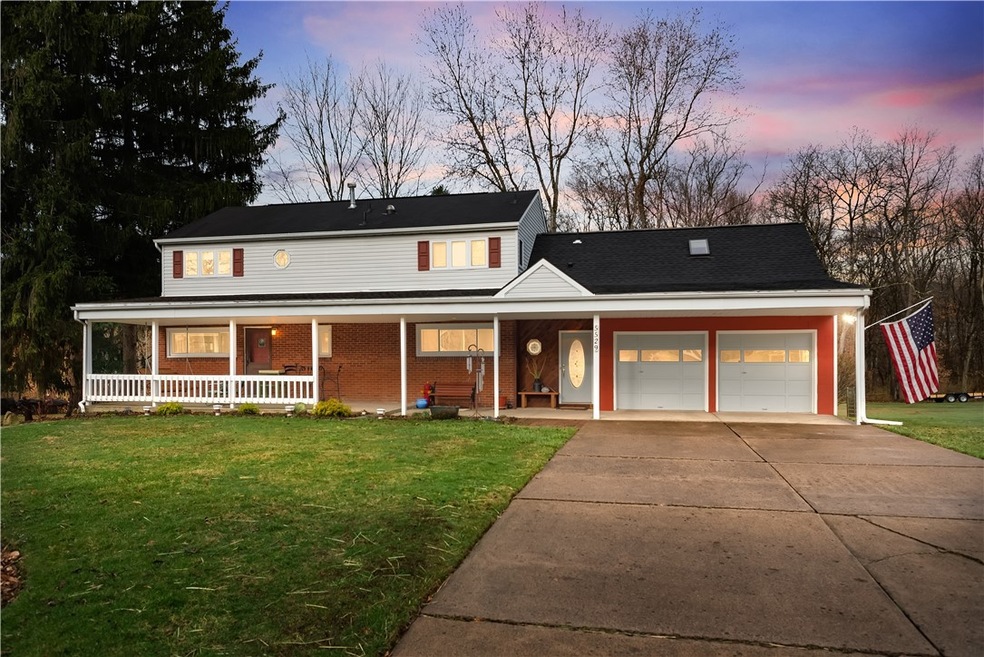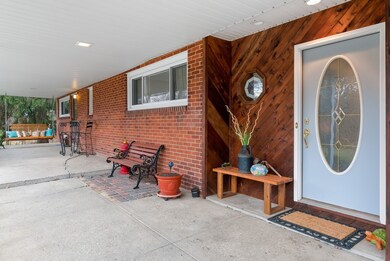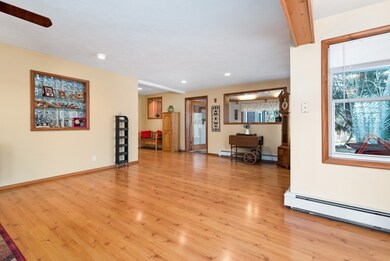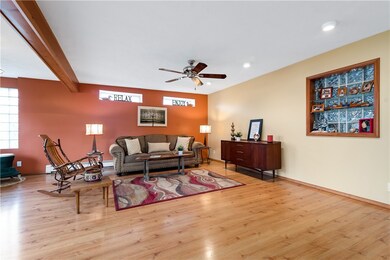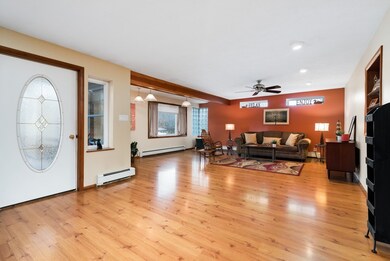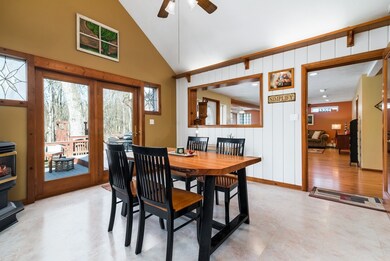
$625,000
- 3 Beds
- 4 Baths
- 1,950 Sq Ft
- 150 Buckwheat Dr
- Gibsonia, PA
Enjoy a stunning contemporary home that offers views of nature from every window, tucked away on 2+ acres, close to everything yet secluded~Nestled among the trees, this home boasts a welcoming entry with impressive hardwood flooring that is open to the dining room which offers a breakfast bar/pass through to the well-equipped kitchen with plenty of counter space & easy access to the deck &
Nancy Ware BERKSHIRE HATHAWAY THE PREFERRED REALTY
