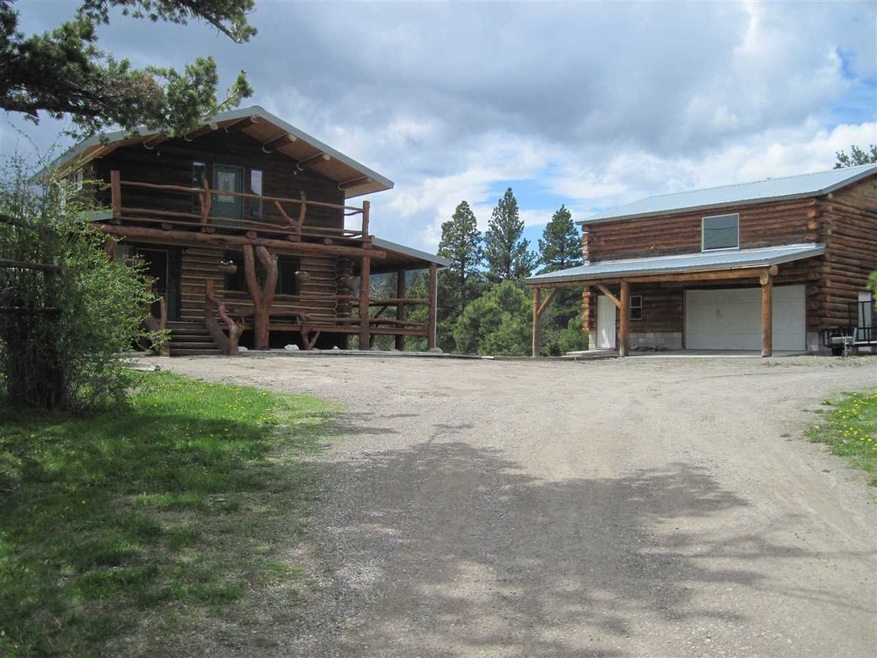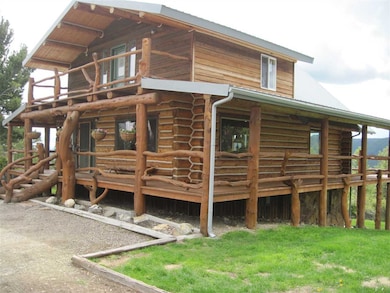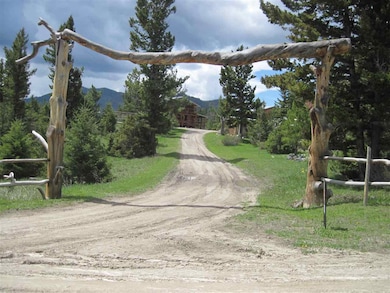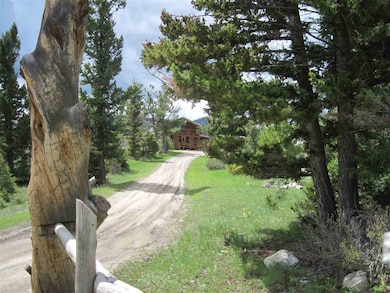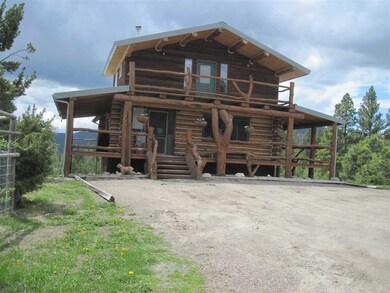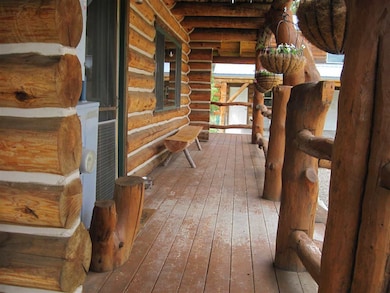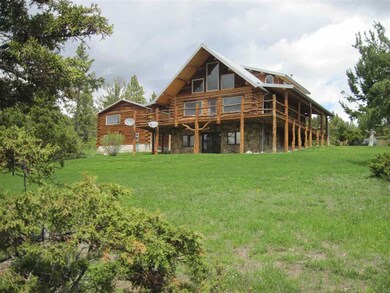
5529 Iron Ridge Loop Helena, MT 59602
Estimated Value: $284,000 - $690,000
Highlights
- Deck
- Log Cabin
- Shed
- Vaulted Ceiling
- 2 Car Detached Garage
- Central Vacuum
About This Home
As of June 2018Remarks: Check out this Montana log home with amazing views. Borders BLM with plenty of room to roam. New appliances, spiral Staircase leads up to a large master suite in the loft area. Log garage with a loft would be perfect for mother-in-law suite or large media room. Recently complete finished basement radiant floor heating with 2 bedrooms, one non-conforming. Large wrap around deck complete this lovely home 20 acres.
Home Details
Home Type
- Single Family
Est. Annual Taxes
- $2,292
Year Built
- Built in 2003
Lot Details
- 20 Acre Lot
- Property fronts a private road
- Few Trees
Parking
- 2 Car Detached Garage
Home Design
- Log Cabin
- Metal Roof
- Log Siding
Interior Spaces
- 2,080 Sq Ft Home
- Central Vacuum
- Vaulted Ceiling
- Walk-Out Basement
Kitchen
- Oven or Range
- Microwave
- Dishwasher
Bedrooms and Bathrooms
- 2 Bedrooms
- 2 Full Bathrooms
Outdoor Features
- Deck
- Shed
Utilities
- Septic Tank
Community Details
- Property has a Home Owners Association
Listing and Financial Details
- Exclusions: N antler chandelier in dining room
Ownership History
Purchase Details
Home Financials for this Owner
Home Financials are based on the most recent Mortgage that was taken out on this home.Purchase Details
Home Financials for this Owner
Home Financials are based on the most recent Mortgage that was taken out on this home.Purchase Details
Home Financials for this Owner
Home Financials are based on the most recent Mortgage that was taken out on this home.Similar Homes in Helena, MT
Home Values in the Area
Average Home Value in this Area
Purchase History
| Date | Buyer | Sale Price | Title Company |
|---|---|---|---|
| Thompson Guy | -- | -- | |
| Lyons Jessica F | -- | Helena Abstract & Title Co | |
| Spurlock Gerald B | -- | First Mt Title Co Of Helena |
Mortgage History
| Date | Status | Borrower | Loan Amount |
|---|---|---|---|
| Open | Thompson Guy | $226,000 | |
| Closed | Thompson Guy | $236,000 | |
| Closed | Thompson Guy | -- | |
| Previous Owner | Lyons Jessica F | $200,000 | |
| Previous Owner | Spurlock Gerald B | $206,000 | |
| Previous Owner | Spurlock Gerald B | $97,000 | |
| Previous Owner | Spurlock Gerald B | $39,000 | |
| Previous Owner | Spurlock Gerald B | $68,200 |
Property History
| Date | Event | Price | Change | Sq Ft Price |
|---|---|---|---|---|
| 06/26/2018 06/26/18 | Sold | -- | -- | -- |
| 05/22/2018 05/22/18 | Pending | -- | -- | -- |
| 05/18/2018 05/18/18 | For Sale | $295,000 | +30.5% | $142 / Sq Ft |
| 05/07/2015 05/07/15 | Sold | -- | -- | -- |
| 03/26/2015 03/26/15 | Pending | -- | -- | -- |
| 03/07/2015 03/07/15 | For Sale | $226,000 | -- | $109 / Sq Ft |
Tax History Compared to Growth
Tax History
| Year | Tax Paid | Tax Assessment Tax Assessment Total Assessment is a certain percentage of the fair market value that is determined by local assessors to be the total taxable value of land and additions on the property. | Land | Improvement |
|---|---|---|---|---|
| 2024 | $2,777 | $392,097 | $0 | $0 |
| 2023 | $2,875 | $392,097 | $0 | $0 |
| 2022 | $2,530 | $290,232 | $0 | $0 |
| 2021 | $2,382 | $290,232 | $0 | $0 |
| 2020 | $2,442 | $277,229 | $0 | $0 |
| 2019 | $2,478 | $277,229 | $0 | $0 |
| 2018 | $2,446 | $270,135 | $0 | $0 |
| 2017 | $2,135 | $270,135 | $0 | $0 |
| 2016 | $2,148 | $251,557 | $0 | $0 |
| 2015 | $2,021 | $248,337 | $0 | $0 |
| 2014 | -- | $121,661 | $0 | $0 |
Agents Affiliated with this Home
-
Keith Fank

Seller's Agent in 2018
Keith Fank
Beckman's Real Estate
(406) 438-2349
105 Total Sales
-
Dorianne Minkoff

Buyer's Agent in 2018
Dorianne Minkoff
Keller Williams Capital Realty
(406) 461-4319
21 Total Sales
-
Nels Wilkins

Seller's Agent in 2015
Nels Wilkins
RE/MAX
(406) 442-3616
26 Total Sales
-
ERIK SCHWEITZER

Buyer's Agent in 2015
ERIK SCHWEITZER
Keller Williams Capital Realty
(406) 529-9530
12 Total Sales
Map
Source: Montana Regional MLS
MLS Number: 1301636
APN: 05-1886-05-1-01-21-0000
- 4842 Iron Ridge Loop
- 4849 Iron Ridge Loop
- 7285 Spring Creek Trail
- 4974 Buckskin Rd
- 6415 Lone Pine Rd
- 320A Turk Rd
- 7-8 Turk Rd
- 6750- 4A Turk Rd
- Tract 30 Turk Rd Unit TR 30
- 6325 Vista Grande Rd
- 6165 Franks Ongoy Place
- tbd Lincoln Rd W
- 6114 Anna Brown Rd
- 5023 Lincoln Rd W
- 5235 Creekside Ln
- 4993 Smallwood Ct
- 4861 Iron Horse Rd
- 4928 Smallwood Ct
- 0 Tbd Lincoln Rd W
- Tbd Hidden Springs Dr
- 5529 Iron Ridge Loop
- 5483 Iron Ridge Loop
- 4826 Iron Ridge Loop
- 4734 Iron Ridge Loop
- Lot 40 Spring Creek Ranch
- Lot 40 Spring Creek Ranch Unit TBD Crooked Pine
- Lot 68 Spring Creek Ranch
- Lot 2 Spring Creek Ranch
- 7789 Spring Creek Trail
- 4550 Crooked Pine Dr
- 4550 Crooked Pine Dr Unit Lot 40 Spring Creek
- 4560 Crooked Pine Dr
- Lot 1 Iron Ridge Loop
- Lot 6 Iron Ridge Loop
- LOT 47 Iron Ridge Loop
- 4500 Crooked Pine Dr
- 5399 Iron Ridge Loop
- Lot 49 & 5 Spring Creek Rd
- 5240 Iron Ridge Loop
