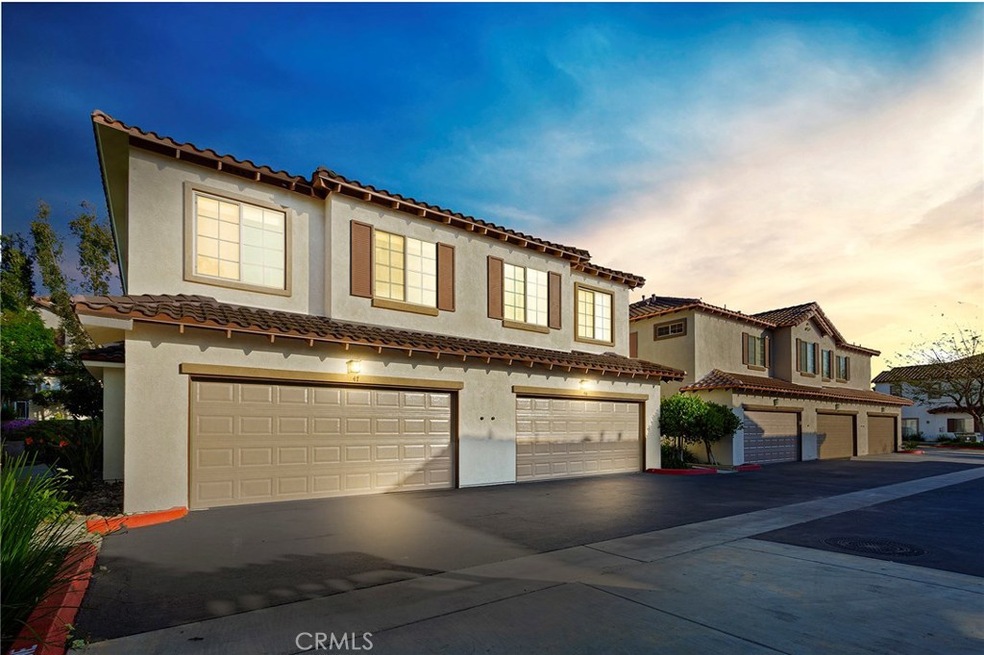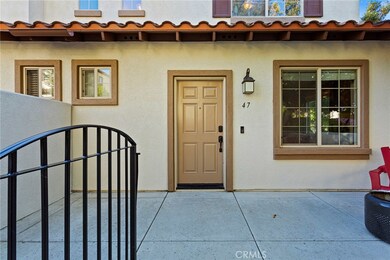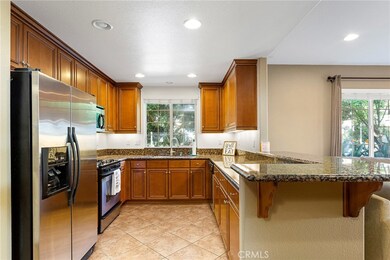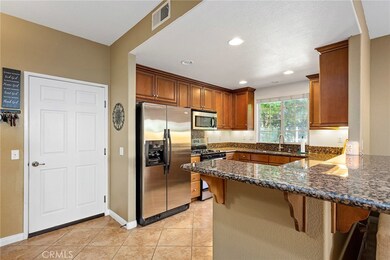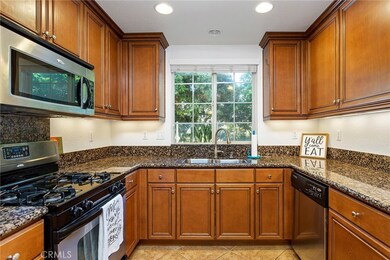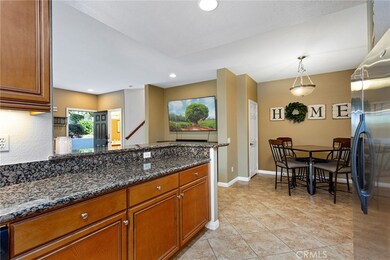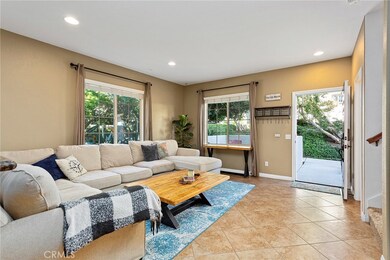
5529 Old Ranch Rd Unit 47 Oceanside, CA 92057
Guajome NeighborhoodHighlights
- In Ground Pool
- 5.72 Acre Lot
- Granite Countertops
- View of Trees or Woods
- Living Room with Attached Deck
- Breakfast Area or Nook
About This Home
As of November 2021RARE 3-bedroom 2 1/2-bathroom cul-de-sac Townhome in the highly desirable Jefferies Ranch, of Oceanside. This open floor plan features warm 20-inch custom tile throughout the open concept kitchen/living room combo & private courtyard off the living room. Natural lighting from large double pained windows boast an airy ambiance through the home which includes a cozy breakfast nook, 1st floor half bathroom, under stairs-storage & attached two-car garage. The kitchen includes stainless appliances, recessed lighting, bar stooled seating, granite counters, & REFRIGERATOR! Explore upstairs to a large master bedroom, & two guest bedrooms with ceiling fans. The master bathroom includes double vanities, double closets, private commode, & shower/tub combo. The laundry room is conveniently located on the second floor with ample towel closets & storage space throughout. This home is conveniently located minutes away from the beach, shopping, Hwy-76, downtown Oceanside, schools & much more. Contact us today to experience your future home today.
Last Agent to Sell the Property
eXp Realty of California, Inc. License #01811427 Listed on: 05/03/2020

Last Buyer's Agent
Marco Ramos
Patriot Pacific Financial Corp. License #02007979
Townhouse Details
Home Type
- Townhome
Est. Annual Taxes
- $6,929
Year Built
- Built in 2007
Lot Details
- 1 Common Wall
- Cul-De-Sac
- Density is 6-10 Units/Acre
HOA Fees
- $275 Monthly HOA Fees
Parking
- 2 Car Attached Garage
- Parking Available
- Single Garage Door
- Guest Parking
Property Views
- Woods
- Neighborhood
Home Design
- Tile Roof
Interior Spaces
- 1,394 Sq Ft Home
- Ceiling Fan
- Blinds
- Family Room Off Kitchen
- Living Room with Attached Deck
Kitchen
- Breakfast Area or Nook
- Gas Oven
- Self-Cleaning Oven
- Microwave
- Ice Maker
- Dishwasher
- Kitchen Island
- Granite Countertops
- Disposal
Flooring
- Carpet
- Tile
Bedrooms and Bathrooms
- 3 Main Level Bedrooms
- All Upper Level Bedrooms
- Granite Bathroom Countertops
- Dual Sinks
- Dual Vanity Sinks in Primary Bathroom
- Bathtub with Shower
- Walk-in Shower
- Linen Closet In Bathroom
Laundry
- Laundry Room
- Dryer
- Washer
Pool
- In Ground Pool
- Fence Around Pool
Outdoor Features
- Concrete Porch or Patio
Schools
- Oceanside High School
Utilities
- Central Heating and Cooling System
- Standard Electricity
- Water Heater
Listing and Financial Details
- Tax Lot 2
- Tax Tract Number 15292
- Assessor Parcel Number 1574112147
Community Details
Overview
- 53 Units
- Casitas Association, Phone Number (760) 632-8661
- Jeffries Ranch Complex HOA
Recreation
- Community Playground
- Community Pool
- Park
- Dog Park
Additional Features
- Picnic Area
- Resident Manager or Management On Site
Ownership History
Purchase Details
Home Financials for this Owner
Home Financials are based on the most recent Mortgage that was taken out on this home.Purchase Details
Home Financials for this Owner
Home Financials are based on the most recent Mortgage that was taken out on this home.Purchase Details
Home Financials for this Owner
Home Financials are based on the most recent Mortgage that was taken out on this home.Purchase Details
Home Financials for this Owner
Home Financials are based on the most recent Mortgage that was taken out on this home.Purchase Details
Purchase Details
Similar Home in Oceanside, CA
Home Values in the Area
Average Home Value in this Area
Purchase History
| Date | Type | Sale Price | Title Company |
|---|---|---|---|
| Grant Deed | $610,000 | Stewart Title Of Ca Inc | |
| Grant Deed | $457,000 | California Title Company | |
| Grant Deed | $385,000 | First American Title Ins Co | |
| Grant Deed | $265,000 | First American Title Ins Co | |
| Grant Deed | -- | First American Title Nhs | |
| Trustee Deed | $4,400,000 | Servicelink |
Mortgage History
| Date | Status | Loan Amount | Loan Type |
|---|---|---|---|
| Open | $488,000 | New Conventional | |
| Previous Owner | $467,511 | VA | |
| Previous Owner | $393,277 | VA | |
| Previous Owner | $261,379 | FHA |
Property History
| Date | Event | Price | Change | Sq Ft Price |
|---|---|---|---|---|
| 05/30/2025 05/30/25 | For Sale | $715,000 | +17.2% | $513 / Sq Ft |
| 11/05/2021 11/05/21 | Sold | $610,000 | +1.7% | $438 / Sq Ft |
| 10/06/2021 10/06/21 | Pending | -- | -- | -- |
| 10/02/2021 10/02/21 | For Sale | $600,000 | +33.3% | $430 / Sq Ft |
| 07/10/2020 07/10/20 | Sold | $450,000 | -2.2% | $323 / Sq Ft |
| 07/07/2020 07/07/20 | Price Changed | $460,000 | 0.0% | $330 / Sq Ft |
| 05/31/2020 05/31/20 | Price Changed | $460,000 | +2.2% | $330 / Sq Ft |
| 05/27/2020 05/27/20 | Pending | -- | -- | -- |
| 05/22/2020 05/22/20 | For Sale | $450,000 | 0.0% | $323 / Sq Ft |
| 05/07/2020 05/07/20 | Pending | -- | -- | -- |
| 05/03/2020 05/03/20 | For Sale | $450,000 | +16.9% | $323 / Sq Ft |
| 05/13/2016 05/13/16 | Sold | $385,000 | 0.0% | $276 / Sq Ft |
| 04/07/2016 04/07/16 | Pending | -- | -- | -- |
| 03/12/2016 03/12/16 | For Sale | $385,000 | 0.0% | $276 / Sq Ft |
| 08/07/2014 08/07/14 | Rented | $2,050 | 0.0% | -- |
| 08/07/2014 08/07/14 | For Rent | $2,050 | -- | -- |
Tax History Compared to Growth
Tax History
| Year | Tax Paid | Tax Assessment Tax Assessment Total Assessment is a certain percentage of the fair market value that is determined by local assessors to be the total taxable value of land and additions on the property. | Land | Improvement |
|---|---|---|---|---|
| 2024 | $6,929 | $634,642 | $311,452 | $323,190 |
| 2023 | $6,763 | $622,199 | $305,346 | $316,853 |
| 2022 | $6,746 | $610,000 | $299,359 | $310,641 |
| 2021 | $5,047 | $457,000 | $224,274 | $232,726 |
| 2020 | $4,637 | $416,733 | $204,513 | $212,220 |
| 2019 | $4,569 | $408,562 | $200,503 | $208,059 |
| 2018 | $4,342 | $400,552 | $196,572 | $203,980 |
| 2017 | $4,262 | $392,699 | $192,718 | $199,981 |
| 2016 | $3,107 | $286,686 | $140,692 | $145,994 |
| 2015 | $3,095 | $282,381 | $138,579 | $143,802 |
| 2014 | $2,943 | $276,851 | $135,865 | $140,986 |
Agents Affiliated with this Home
-
Sara Alavi

Seller's Agent in 2025
Sara Alavi
Coldwell Banker Realty
(858) 405-9941
30 Total Sales
-

Seller's Agent in 2021
Marco Ramos
Patriot Pacific Financial Corp.
-
Irene Gutierrez-Ramos

Seller Co-Listing Agent in 2021
Irene Gutierrez-Ramos
Patriot Pacific Financial Corp.
(760) 214-7247
1 in this area
35 Total Sales
-
Raana Jamshide

Buyer's Agent in 2021
Raana Jamshide
Pacific Sotheby's International Realty
(858) 229-2200
1 in this area
19 Total Sales
-
Anthony Glenn

Seller's Agent in 2020
Anthony Glenn
eXp Realty of California, Inc.
(404) 277-9880
2 in this area
120 Total Sales
-
Ian Jensen

Seller Co-Listing Agent in 2020
Ian Jensen
eXp Realty of California, Inc.
(802) 309-3872
1 in this area
107 Total Sales
Map
Source: California Regional Multiple Listing Service (CRMLS)
MLS Number: SW20081950
APN: 157-411-21-47
- 5531 Old Ranch Rd Unit 49
- 1684 Charlie Horse Way
- 5402 Old Ranch Rd
- 5612 Old Ranch Rd
- 5649 Roane Dr
- 1716 Bronco Way
- 5655 Tumbleweed Way
- 5640 Dartmoor Cir
- 1497 Chaparral Way
- 592 Springfield Ave
- 5743 Jeffries Ranch Rd
- 543 Boysenberry Way
- 1502 Surrey Ct
- 1405 Ozark Rd
- 1513 Powell Rd
- 5356 Malcolm St
- 1647 Shire Ave
- 5298 Rio Plata Dr
- 856 Oro Grande St
- 1771 Laurelwood Way
