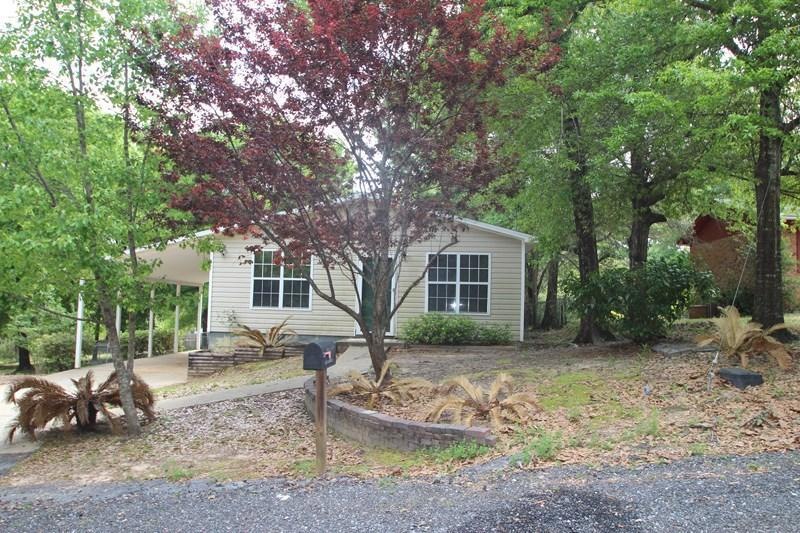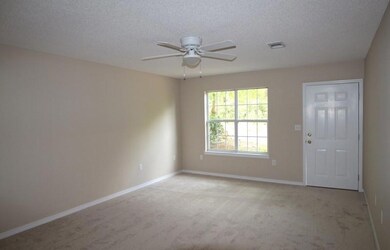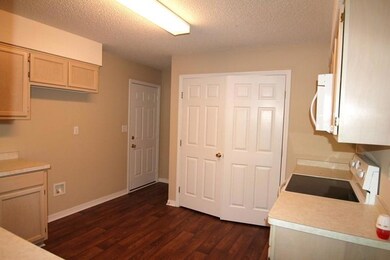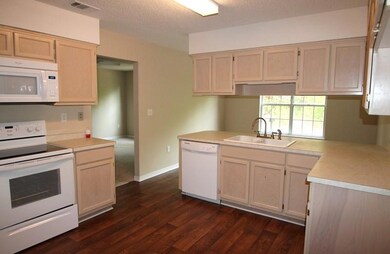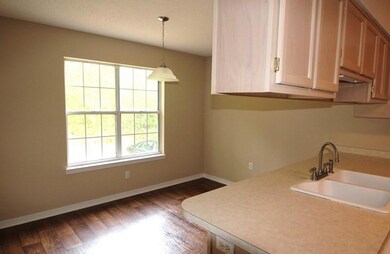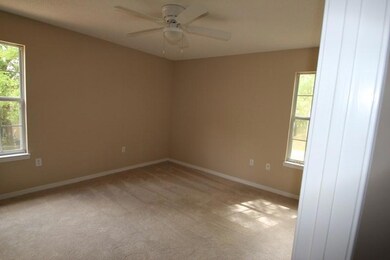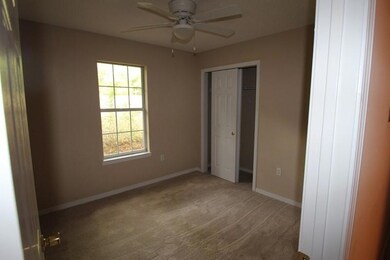
5529 Rainbow Ln Crestview, FL 32539
Highlights
- Newly Painted Property
- Interior Lot
- Breakfast Bar
- Separate Outdoor Workshop
- Double Pane Windows
- Living Room
About This Home
As of April 2016This 3 bedroom 2 bath home has all new floor covering and carpet, fresh paint throughout, new range, dishwasher, and microwave range hood and is just as cute as it can be! Large wooded lot has extremely large workshop in the back yard. Cozy, wooded lot that is within walking distance of Walker Elementary School.This property is eligible under the Freddie Mac First Look Initiative through 05/11/2014. This means that during the first 20 days a home is listed for sale in the MLS, only offers from owner-occupants (primary residence), public entities or their designated partners will be considered. Offers from investor purchasers will not be considered until after the initial 20 days of the listing.
Last Agent to Sell the Property
ERA American Real Estate License #323504 Listed on: 04/21/2014

Last Buyer's Agent
Dino Sinopoli
RE/MAX Agency One
Home Details
Home Type
- Single Family
Est. Annual Taxes
- $1,346
Year Built
- Built in 2000
Lot Details
- 0.36 Acre Lot
- Lot Dimensions are 75x210
- Property fronts a county road
- Street terminates at a dead end
- Back Yard Fenced
- Chain Link Fence
- Interior Lot
Parking
- 1 Attached Carport Space
Home Design
- Newly Painted Property
- Ridge Vents on the Roof
- Composition Shingle Roof
- Vinyl Siding
Interior Spaces
- 1,200 Sq Ft Home
- 1-Story Property
- Ceiling Fan
- Double Pane Windows
- Insulated Doors
- Living Room
- Vinyl Flooring
Kitchen
- Breakfast Bar
- Electric Oven or Range
- Self-Cleaning Oven
- Induction Cooktop
- Range Hood
- Microwave
- Dishwasher
Bedrooms and Bathrooms
- 3 Bedrooms
- 2 Full Bathrooms
Laundry
- Laundry Room
- Exterior Washer Dryer Hookup
Home Security
- Storm Doors
- Fire and Smoke Detector
Schools
- Walker Elementary School
- Davidson Middle School
- Crestview High School
Utilities
- Central Heating and Cooling System
- Electric Water Heater
- Septic Tank
- Phone Available
- Cable TV Available
Additional Features
- Energy-Efficient Doors
- Separate Outdoor Workshop
Listing and Financial Details
- Assessor Parcel Number 10-3N-23-0000-0004-005E
Ownership History
Purchase Details
Home Financials for this Owner
Home Financials are based on the most recent Mortgage that was taken out on this home.Purchase Details
Home Financials for this Owner
Home Financials are based on the most recent Mortgage that was taken out on this home.Purchase Details
Purchase Details
Similar Homes in Crestview, FL
Home Values in the Area
Average Home Value in this Area
Purchase History
| Date | Type | Sale Price | Title Company |
|---|---|---|---|
| Warranty Deed | $75,000 | The Main Street Land Title C | |
| Special Warranty Deed | $73,000 | None Available | |
| Special Warranty Deed | -- | None Available | |
| Trustee Deed | -- | None Available |
Mortgage History
| Date | Status | Loan Amount | Loan Type |
|---|---|---|---|
| Open | $75,000 | Credit Line Revolving | |
| Closed | $77,120 | New Conventional | |
| Previous Owner | $40,380 | Stand Alone Second | |
| Previous Owner | $95,000 | Fannie Mae Freddie Mac | |
| Previous Owner | $78,300 | Unknown | |
| Previous Owner | $68,425 | Balloon |
Property History
| Date | Event | Price | Change | Sq Ft Price |
|---|---|---|---|---|
| 04/17/2023 04/17/23 | Off Market | $73,000 | -- | -- |
| 09/27/2021 09/27/21 | Off Market | $75,000 | -- | -- |
| 04/25/2016 04/25/16 | Sold | $75,000 | 0.0% | $63 / Sq Ft |
| 02/08/2016 02/08/16 | Pending | -- | -- | -- |
| 08/19/2015 08/19/15 | For Sale | $75,000 | +2.7% | $63 / Sq Ft |
| 06/04/2014 06/04/14 | Sold | $73,000 | 0.0% | $61 / Sq Ft |
| 05/12/2014 05/12/14 | Pending | -- | -- | -- |
| 04/21/2014 04/21/14 | For Sale | $73,000 | -- | $61 / Sq Ft |
Tax History Compared to Growth
Tax History
| Year | Tax Paid | Tax Assessment Tax Assessment Total Assessment is a certain percentage of the fair market value that is determined by local assessors to be the total taxable value of land and additions on the property. | Land | Improvement |
|---|---|---|---|---|
| 2024 | $1,346 | $127,977 | $16,910 | $111,067 |
| 2023 | $1,346 | $138,756 | $15,803 | $122,953 |
| 2022 | $1,268 | $130,585 | $14,769 | $115,816 |
| 2021 | $1,062 | $94,985 | $14,058 | $80,927 |
| 2020 | $989 | $87,691 | $13,782 | $73,909 |
| 2019 | $916 | $78,824 | $13,782 | $65,042 |
| 2018 | $498 | $71,402 | $0 | $0 |
| 2017 | $499 | $69,933 | $0 | $0 |
| 2016 | $837 | $69,136 | $0 | $0 |
| 2015 | $819 | $65,191 | $0 | $0 |
| 2014 | $834 | $65,781 | $0 | $0 |
Agents Affiliated with this Home
-
Dino Sinopoli

Seller's Agent in 2016
Dino Sinopoli
Coldwell Banker Realty
(850) 974-7778
124 Total Sales
-
Kathy Wilhelm

Buyer's Agent in 2016
Kathy Wilhelm
ERA American Real Estate
(850) 423-5005
77 Total Sales
-
Toni Davis

Seller's Agent in 2014
Toni Davis
ERA American Real Estate
(850) 423-5002
72 Total Sales
Map
Source: Emerald Coast Association of REALTORS®
MLS Number: 703833
APN: 10-3N-23-0000-0004-005E
- 5523 Aurora Dr
- 5362 Wyndell Cir
- 2932 Mccarty Ave
- 5456 Jenee Ct
- 408 Serene Ct
- 5448 Jenee Ct
- 966 Valley Rd
- 304 Eleases Crossing
- 5343 Wyndell Cir
- 5378 Wyndell Cir
- 960 Valley Rd
- 5342 Wyndell Cir
- 2932 Stillwell Blvd
- 5445 Jenee Ct
- 702 Valley Rd
- 205 Eleases Crossing
- 5442 Jenee Ct
- 2908 Azalea Ave
- 5330 Wyndell Cir
- 2895 Pansy Ave
