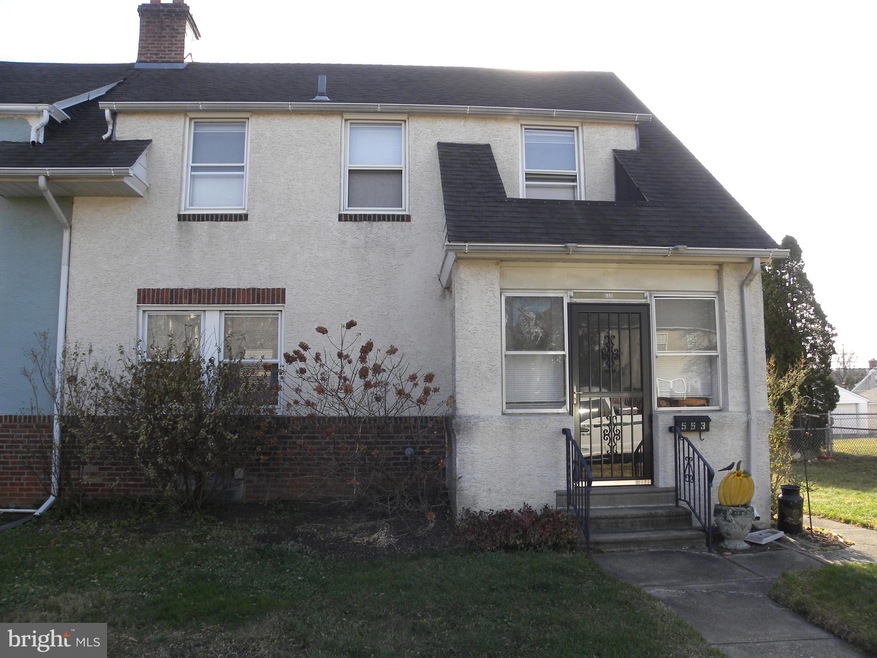
Highlights
- Deck
- Traditional Architecture
- No HOA
- Upper Merion Middle School Rated A
- Wood Flooring
- Shed
About This Home
As of February 2025Ready for your new home for 2025? This charming affordable twin home is convenient to the King of Prussia Mall, transit, shopping, restaurants and entertainment. It’s move-in ready and waiting for you to add your personal touch to make it your dream home! The cozy enclosed front porch is a perfect place for morning coffee or to unwind after a long day. Inside has the dining room, living room with original hardwood floors and period architectural features and a nice sized kitchen. Upstairs you will find three good-sized bedrooms and a full bath. This property has a newer deck with a great fenced in yard perfect for gatherings and outdoor activities. There is both on street parking and private parking on the private alley behind property. Three new windows installed, basement dry-locked and floor epoxied, electrical updated - knob and tube removed! Move in ready! You don’t want to miss this gem of a home!
Last Agent to Sell the Property
BHHS Fox & Roach-West Chester License #RS349503 Listed on: 12/11/2024

Townhouse Details
Home Type
- Townhome
Est. Annual Taxes
- $2,877
Year Built
- Built in 1919
Lot Details
- 5,500 Sq Ft Lot
- Lot Dimensions are 50.00 x 0.00
- South Facing Home
- Property is in good condition
Home Design
- Semi-Detached or Twin Home
- Traditional Architecture
- Brick Foundation
- Plaster Walls
- Architectural Shingle Roof
- Masonry
Interior Spaces
- 1,242 Sq Ft Home
- Property has 2 Levels
- Wood Flooring
Kitchen
- Self-Cleaning Oven
- Built-In Microwave
- Disposal
Bedrooms and Bathrooms
- 3 Bedrooms
- 1 Full Bathroom
Laundry
- Electric Dryer
- Washer
Unfinished Basement
- Basement Fills Entire Space Under The House
- Laundry in Basement
Parking
- Public Parking
- Private Parking
- Alley Access
- On-Street Parking
Outdoor Features
- Deck
- Shed
Schools
- Upper Merion Middle School
- Upper Merion High School
Utilities
- Window Unit Cooling System
- Heating System Uses Oil
- Hot Water Baseboard Heater
- 100 Amp Service
- Oil Water Heater
Community Details
- No Home Owners Association
- Swedeland Subdivision
Listing and Financial Details
- Tax Lot 064
- Assessor Parcel Number 58-00-00847-004
Ownership History
Purchase Details
Home Financials for this Owner
Home Financials are based on the most recent Mortgage that was taken out on this home.Purchase Details
Purchase Details
Home Financials for this Owner
Home Financials are based on the most recent Mortgage that was taken out on this home.Similar Homes in King of Prussia, PA
Home Values in the Area
Average Home Value in this Area
Purchase History
| Date | Type | Sale Price | Title Company |
|---|---|---|---|
| Deed | $310,000 | Sqs Square Settlements | |
| Deed | -- | Richardson Ira A | |
| Deed | $158,000 | Germantown Title Company |
Mortgage History
| Date | Status | Loan Amount | Loan Type |
|---|---|---|---|
| Previous Owner | $80,000 | Credit Line Revolving | |
| Previous Owner | $14,535 | Stand Alone First | |
| Previous Owner | $155,138 | FHA |
Property History
| Date | Event | Price | Change | Sq Ft Price |
|---|---|---|---|---|
| 02/13/2025 02/13/25 | Sold | $310,000 | +1.6% | $250 / Sq Ft |
| 01/06/2025 01/06/25 | Pending | -- | -- | -- |
| 01/02/2025 01/02/25 | For Sale | $305,000 | 0.0% | $246 / Sq Ft |
| 12/16/2024 12/16/24 | Off Market | $305,000 | -- | -- |
| 12/11/2024 12/11/24 | For Sale | $305,000 | -- | $246 / Sq Ft |
Tax History Compared to Growth
Tax History
| Year | Tax Paid | Tax Assessment Tax Assessment Total Assessment is a certain percentage of the fair market value that is determined by local assessors to be the total taxable value of land and additions on the property. | Land | Improvement |
|---|---|---|---|---|
| 2025 | $2,774 | $90,000 | $50,150 | $39,850 |
| 2024 | $2,774 | $90,000 | $50,150 | $39,850 |
| 2023 | $2,675 | $90,000 | $50,150 | $39,850 |
| 2022 | $2,561 | $90,000 | $50,150 | $39,850 |
| 2021 | $2,481 | $90,000 | $50,150 | $39,850 |
| 2020 | $2,371 | $90,000 | $50,150 | $39,850 |
| 2019 | $2,331 | $90,000 | $50,150 | $39,850 |
| 2018 | $2,330 | $90,000 | $50,150 | $39,850 |
| 2017 | $2,247 | $90,000 | $50,150 | $39,850 |
| 2016 | $2,211 | $90,000 | $50,150 | $39,850 |
| 2015 | $2,130 | $90,000 | $50,150 | $39,850 |
| 2014 | $2,130 | $90,000 | $50,150 | $39,850 |
Agents Affiliated with this Home
-
Theodore Tuerk

Seller's Agent in 2025
Theodore Tuerk
BHHS Fox & Roach
(610) 256-1654
2 in this area
24 Total Sales
-
Nancy Serpentine

Buyer's Agent in 2025
Nancy Serpentine
Compass RE
(215) 768-1994
1 in this area
140 Total Sales
Map
Source: Bright MLS
MLS Number: PAMC2124952
APN: 58-00-00847-004
- 515 Williamsburg Way
- 567 Summit St
- 670 V St
- 665 U St
- 0 Renaissance Blvd
- 674 Coates Ln
- 416 Church St
- 606 Coates Ln Unit A2
- 214 Crooked Ln
- 235 Holly Dr
- 207 Walnut St
- 500 E Rambo St
- 171 Walnut St
- 650 School Line Dr
- 504 Holstein St
- 403 Hurst St
- 326 E Rambo St
- 439 Prospect St
- 460 New Elm St
- 358 Prospect St






