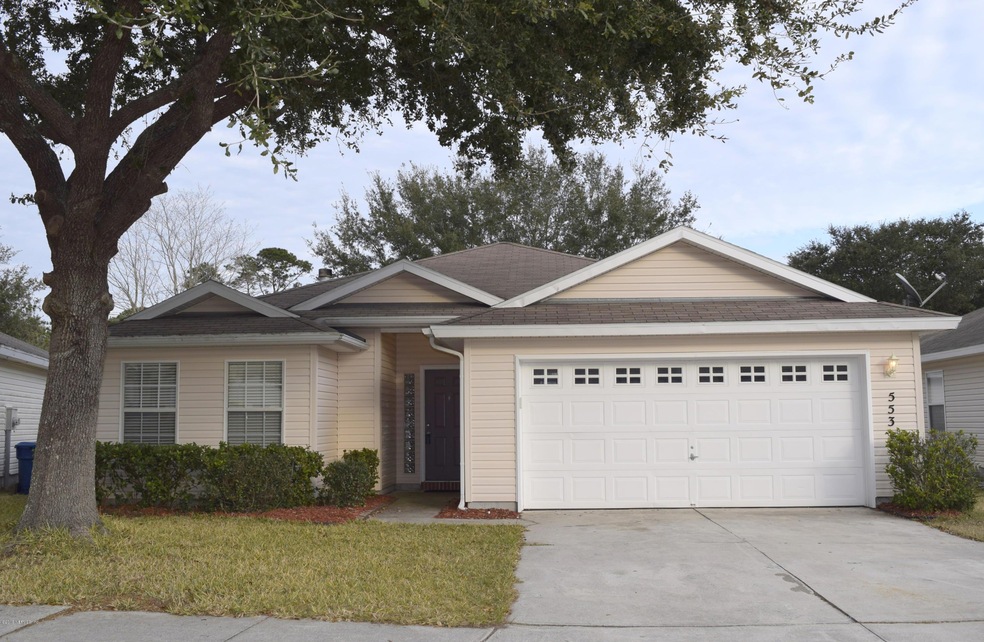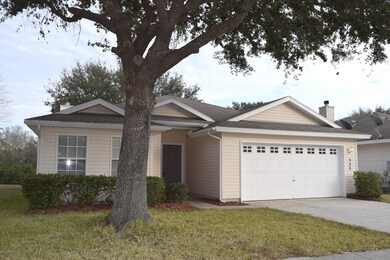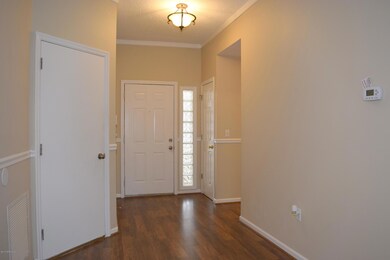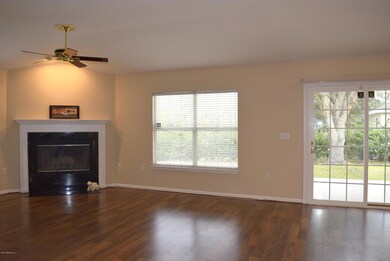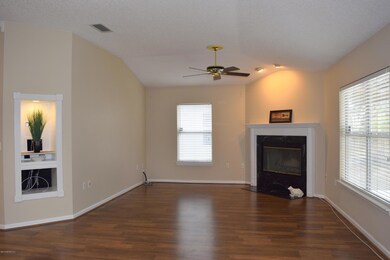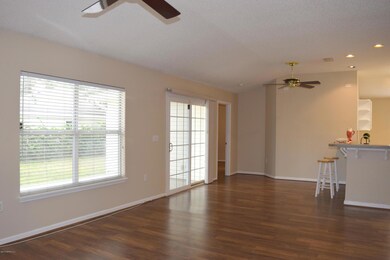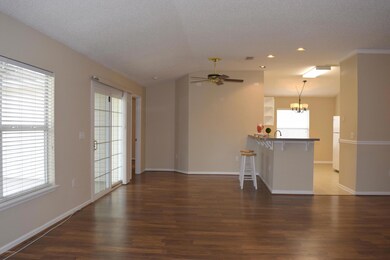
553 Chancellor Dr E Jacksonville, FL 32225
Regency NeighborhoodHighlights
- Breakfast Area or Nook
- 2 Car Attached Garage
- Patio
- Front Porch
- Walk-In Closet
- Entrance Foyer
About This Home
As of February 2018Multiple Offer Status: Highest & Best due by 4 pm Jan 29, 2018. NEW Architectural Roof will be installed in the next two weeks! Fully-equipped Kitchen w/ NEW Smoothtop Range & NEW Dishwasher. Microwave is just 1-yr old.White Cabinets & Tiled Backsplash. Updated Lighting in Foyer, Hall, Breakfast Nook & Bathrms. Three Ceiling Fans. Both Bathrms have been updated. No carpet at all. Richly-hued upgraded laminate flooring just 1-yr old in all public space. Laminate flooring also in bedrms & 1-yr old tile in baths & kitchen. New HVAC system in Jan 2017. Full interior paint Jan 2017. Fireplace w/ Mantle in Great Rm. Full Irrigation System. Partial pond view. Ready for a quick close. Convenient to I-295, Southside Connector, Regency Square, Mayport NAS.
Last Agent to Sell the Property
IDEAL REALTY CONNECTIONS Brokerage Email: sellsmartbuyright@gmail.com License #3121843 Listed on: 01/26/2018
Last Buyer's Agent
IDEAL REALTY CONNECTIONS Brokerage Email: sellsmartbuyright@gmail.com License #3121843 Listed on: 01/26/2018
Home Details
Home Type
- Single Family
Est. Annual Taxes
- $1,995
Year Built
- Built in 1999
Lot Details
- Lot Dimensions are 50 x 108
- Front and Back Yard Sprinklers
HOA Fees
- $17 Monthly HOA Fees
Parking
- 2 Car Attached Garage
- Garage Door Opener
Home Design
- Wood Frame Construction
- Shingle Roof
Interior Spaces
- 1,403 Sq Ft Home
- 1-Story Property
- Wood Burning Fireplace
- Entrance Foyer
- Fire and Smoke Detector
- Washer and Electric Dryer Hookup
Kitchen
- Breakfast Area or Nook
- Breakfast Bar
- Electric Range
- Microwave
- Dishwasher
- Disposal
Flooring
- Laminate
- Tile
Bedrooms and Bathrooms
- 3 Bedrooms
- Split Bedroom Floorplan
- Walk-In Closet
- 2 Full Bathrooms
- Bathtub and Shower Combination in Primary Bathroom
Eco-Friendly Details
- Energy-Efficient Windows
Outdoor Features
- Patio
- Front Porch
Schools
- Merrill Road Elementary School
- Landmark Middle School
- Englewood High School
Utilities
- Central Heating and Cooling System
- Heat Pump System
- Electric Water Heater
Community Details
- Regency Creek HOA, Phone Number (904) 403-3981
- Regency Creek Subdivision
Listing and Financial Details
- Assessor Parcel Number 1628830625
Ownership History
Purchase Details
Purchase Details
Home Financials for this Owner
Home Financials are based on the most recent Mortgage that was taken out on this home.Purchase Details
Home Financials for this Owner
Home Financials are based on the most recent Mortgage that was taken out on this home.Similar Homes in Jacksonville, FL
Home Values in the Area
Average Home Value in this Area
Purchase History
| Date | Type | Sale Price | Title Company |
|---|---|---|---|
| Interfamily Deed Transfer | -- | Attorney | |
| Warranty Deed | $180,000 | Title America Real Estate El | |
| Warranty Deed | $107,200 | -- |
Mortgage History
| Date | Status | Loan Amount | Loan Type |
|---|---|---|---|
| Previous Owner | $128,700 | New Conventional | |
| Previous Owner | $131,550 | Unknown | |
| Previous Owner | $13,800 | Stand Alone Second | |
| Previous Owner | $124,500 | VA | |
| Previous Owner | $118,076 | VA | |
| Previous Owner | $109,113 | VA |
Property History
| Date | Event | Price | Change | Sq Ft Price |
|---|---|---|---|---|
| 06/23/2025 06/23/25 | Pending | -- | -- | -- |
| 06/20/2025 06/20/25 | Price Changed | $335,000 | -0.7% | $239 / Sq Ft |
| 05/30/2025 05/30/25 | For Sale | $337,500 | +87.5% | $241 / Sq Ft |
| 12/17/2023 12/17/23 | Off Market | $180,000 | -- | -- |
| 02/16/2018 02/16/18 | Sold | $180,000 | -2.7% | $128 / Sq Ft |
| 01/29/2018 01/29/18 | Pending | -- | -- | -- |
| 01/26/2018 01/26/18 | For Sale | $185,000 | -- | $132 / Sq Ft |
Tax History Compared to Growth
Tax History
| Year | Tax Paid | Tax Assessment Tax Assessment Total Assessment is a certain percentage of the fair market value that is determined by local assessors to be the total taxable value of land and additions on the property. | Land | Improvement |
|---|---|---|---|---|
| 2025 | $1,995 | $259,703 | $69,321 | $190,382 |
| 2024 | $1,918 | $173,637 | -- | -- |
| 2023 | $1,918 | $168,580 | $0 | $0 |
| 2022 | $1,701 | $163,670 | $0 | $0 |
| 2021 | $1,673 | $158,903 | $0 | $0 |
| 2020 | $1,934 | $156,710 | $45,000 | $111,710 |
| 2019 | $1,970 | $156,832 | $45,000 | $111,832 |
| 2018 | $2,477 | $141,545 | $40,000 | $101,545 |
| 2017 | $2,244 | $120,720 | $20,000 | $100,720 |
| 2016 | $2,127 | $114,669 | $0 | $0 |
| 2015 | $1,952 | $99,459 | $0 | $0 |
| 2014 | $1,742 | $81,058 | $0 | $0 |
Agents Affiliated with this Home
-
Ingrid Davis

Seller's Agent in 2025
Ingrid Davis
IDEAL REALTY CONNECTIONS
(904) 657-9659
1 in this area
113 Total Sales
-
MATTHEW JAMES
M
Buyer's Agent in 2025
MATTHEW JAMES
FLORIDA'S CHOICE REALTY LLC
(904) 569-7660
1 in this area
8 Total Sales
Map
Source: realMLS (Northeast Florida Multiple Listing Service)
MLS Number: 917758
APN: 162883-0625
- 347 Greencastle Dr Unit 46
- 9901 Regency Square Blvd Unit 90
- 301 Greencastle Dr Unit 66
- 355 Monument Rd Unit 15 D1
- 355 Monument Rd Unit 21-A2
- 355 Monument Rd Unit 12
- 10131 Jackson Terrace
- 10030 Romaine Cir S
- 737 Jackson Rd
- 1113 Lee Rd
- 1127 Romaine Cir W
- 1142 Romaine Cir E
- 1138 Fromage Cir W
- 1172 Romaine Cir W
- 10262 Astronaut Ct
- 10306 Jolynn Rd
- 739 Brookview Dr N
- 1167 Romaine Cir E
- 10314 Seal Rd
- 1188 Fromage Way
