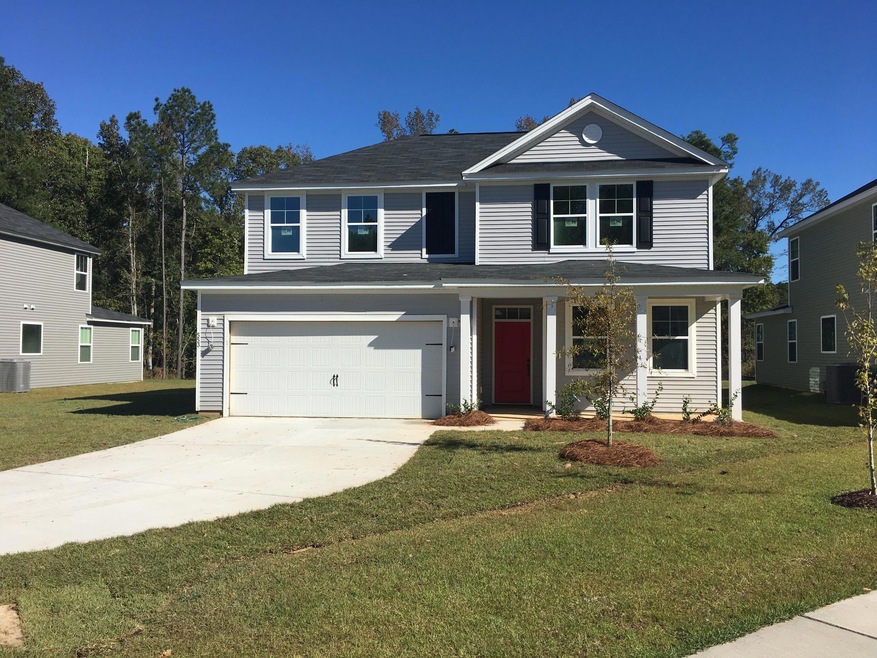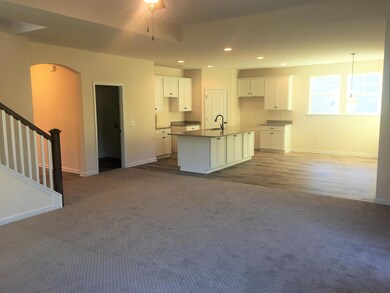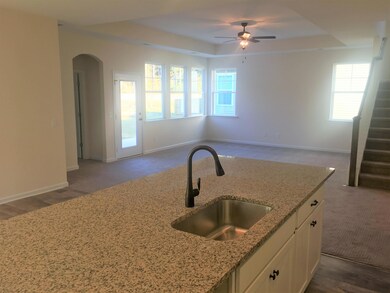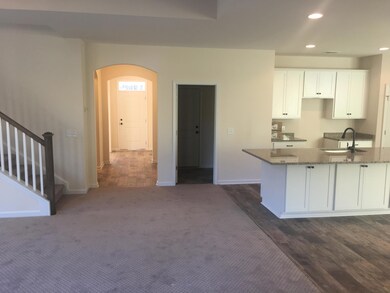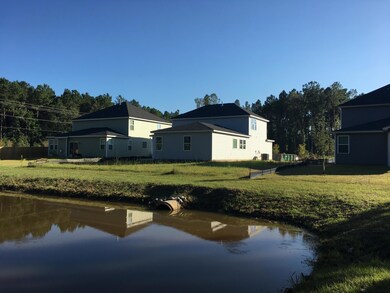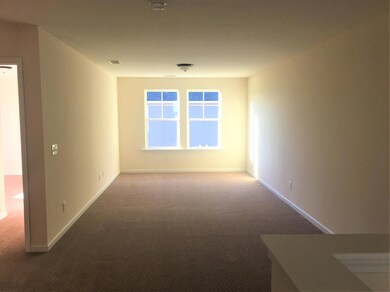
553 Man o War Ln Moncks Corner, SC 29461
Estimated Value: $386,572 - $412,000
Highlights
- Under Construction
- Pond
- Wood Flooring
- Home Energy Rating Service (HERS) Rated Property
- Traditional Architecture
- Loft
About This Home
As of January 2018BRAND NEW HOME-MOVE IN READY!!! The SALUDA. This beautiful Master Down home features an open floorplan perfect for entertaining and casual everyday living. There is huge granite island in the kitchen, a bright living room with lots of light, and a comfortable office, all downstairs.Upstairs is a large loft and 2 nice sized guest bedrooms. Behind the home is a patio and a pond with protected wetlands.Community pool, playground and cabana included with HOA. This ENERGY SMART HOME also offers a TON of INCLUDED GREEN FEATURES including Rinnai Natural Gas Tankless Water Heater, Radiant Barrier Roof Sheathing, R-30 Insulation, Comprehensive Air Barrier & Sealing of the Home and HVAC Ducts, Low-E Windows, Programmable Thermostats, CFL Bulbs in Interior Light Fixtures, & Water Saving Faucets & Shower Heads. **YOU CAN ALSO REST ASSURED THAT THIS IS HOME IS ENERGY EFFICIENT BECAUSE ''EVERY SINGLE ONE OF OUR HOMES IS HERS TESTED'' AND RATED BY A NATIONALLY RECOGNIZED THIRD PARTY** For demonstration purposes, photos shown may be of a similar home. The Village at Fairmont South is conveniently located and just minutes from everything including shopping, dining, & recreation.
Last Agent to Sell the Property
HQ Real Estate LLC License #67549 Listed on: 10/11/2017
Home Details
Home Type
- Single Family
Est. Annual Taxes
- $1,323
Year Built
- Built in 2017 | Under Construction
Lot Details
- 6,970
HOA Fees
- $38 Monthly HOA Fees
Parking
- 2 Car Attached Garage
Home Design
- Traditional Architecture
- Slab Foundation
- Asphalt Roof
- Vinyl Siding
Interior Spaces
- 2,570 Sq Ft Home
- 2-Story Property
- Smooth Ceilings
- High Ceiling
- Ceiling Fan
- Family Room
- Loft
- Utility Room with Study Area
Kitchen
- Eat-In Kitchen
- Dishwasher
Flooring
- Wood
- Laminate
- Ceramic Tile
Bedrooms and Bathrooms
- 3 Bedrooms
- Walk-In Closet
- Garden Bath
Outdoor Features
- Pond
- Wetlands on Lot
- Patio
- Front Porch
Schools
- Whitesville Elementary School
- Berkeley Middle School
- Berkeley High School
Utilities
- Cooling Available
- Forced Air Heating System
- Tankless Water Heater
Additional Features
- Home Energy Rating Service (HERS) Rated Property
- 6,970 Sq Ft Lot
Listing and Financial Details
- Home warranty included in the sale of the property
Community Details
Overview
- The Village At Fairmont South Subdivision
Recreation
- Trails
Ownership History
Purchase Details
Home Financials for this Owner
Home Financials are based on the most recent Mortgage that was taken out on this home.Similar Homes in Moncks Corner, SC
Home Values in the Area
Average Home Value in this Area
Purchase History
| Date | Buyer | Sale Price | Title Company |
|---|---|---|---|
| Duggins Priscilla | $259,100 | None Available |
Mortgage History
| Date | Status | Borrower | Loan Amount |
|---|---|---|---|
| Open | Duggins Priscilla | $7,267 | |
| Closed | Duggins Priscilla | $8,907 | |
| Open | Duggins Priscilla | $254,406 | |
| Previous Owner | Bluegrass Holdings Llc | $1,000,000 |
Property History
| Date | Event | Price | Change | Sq Ft Price |
|---|---|---|---|---|
| 01/06/2018 01/06/18 | Sold | $259,100 | 0.0% | $101 / Sq Ft |
| 12/07/2017 12/07/17 | Pending | -- | -- | -- |
| 10/11/2017 10/11/17 | For Sale | $259,100 | -- | $101 / Sq Ft |
Tax History Compared to Growth
Tax History
| Year | Tax Paid | Tax Assessment Tax Assessment Total Assessment is a certain percentage of the fair market value that is determined by local assessors to be the total taxable value of land and additions on the property. | Land | Improvement |
|---|---|---|---|---|
| 2024 | $1,323 | $11,583 | $1,787 | $9,796 |
| 2023 | $1,323 | $11,583 | $1,787 | $9,796 |
| 2022 | $1,320 | $10,072 | $1,600 | $8,472 |
| 2021 | $1,352 | $10,070 | $1,600 | $8,472 |
| 2020 | $1,369 | $10,072 | $1,600 | $8,472 |
| 2019 | $4,268 | $10,072 | $1,600 | $8,472 |
| 2018 | $1,391 | $10,072 | $1,600 | $8,472 |
| 2017 | $120 | $396 | $396 | $0 |
| 2016 | -- | $2,400 | $2,400 | $0 |
Agents Affiliated with this Home
-
Chad Murdock

Seller's Agent in 2018
Chad Murdock
HQ Real Estate LLC
(843) 202-2020
136 Total Sales
-
Shane Ford, CSP
S
Seller Co-Listing Agent in 2018
Shane Ford, CSP
Carolina One Real Estate
(843) 270-2158
88 Total Sales
-
Bonnie Sempier
B
Buyer's Agent in 2018
Bonnie Sempier
Premier One
(843) 405-7057
85 Total Sales
Map
Source: CHS Regional MLS
MLS Number: 17027779
APN: 211-10-02-080
- 543 Wayton Cir
- 404 Omaha Dr
- 311 Citation Way
- 219 Whirlaway Dr
- 236 Everwood Ct
- 305 Camellia Bloom Dr
- 297 Oglethorpe Cir
- 184 Charlesfort Way
- 163 Cypress Plantation Rd
- 224 Sugarhouse Ct
- 411 Black Horse Rd
- 167 Cypress Plantation Rd
- 0 Cypress Gardens Rd Unit 18013002
- 113 Blackwater Way
- 513 Abigail St
- 329 Carriage Wheel Rd
- 715 McRoy St
- 223 Sugarberry Ln
- 225 Sugarberry Ln
- 265 Camellia Bloom Dr
- 553 Man o War Ln
- 555 Man o War Ln
- 549 Man o War Ln
- 557 Man o War Ln
- 547 Man o War Ln
- 545 Man o War Ln
- 434 War Admiral Ln
- 543 Man o War Ln
- 544 Man o War Ln
- 432 War Admiral Ln
- 541 Man o War Ln
- 542 Man o War Ln
- 430 War Admiral Ln
- 539 Man o War Ln
- 538 Wayton Cir
- 427 War Admiral Ln
- 536 Wayton Cir
- 540 Wayton Cir
- 428 War Admiral Ln
- 171 Morning Line Dr
