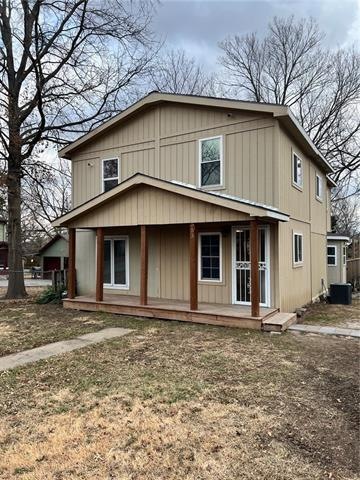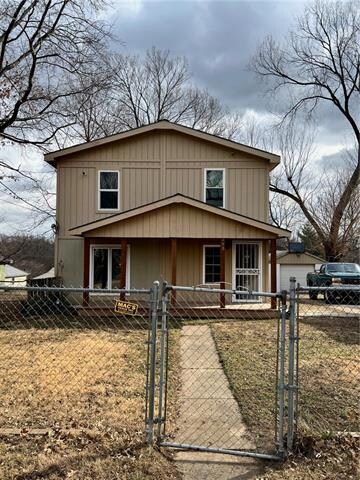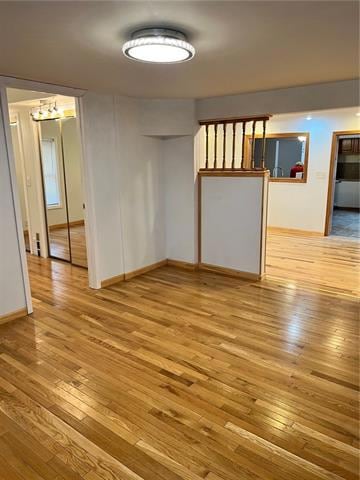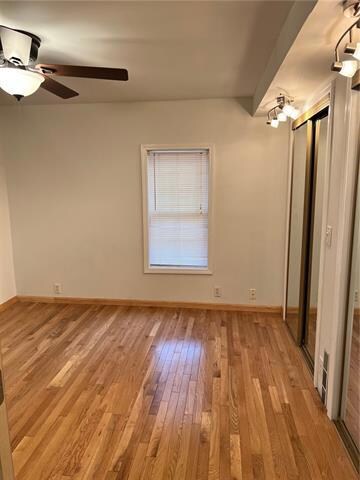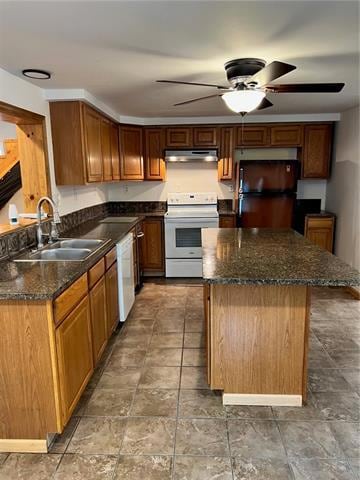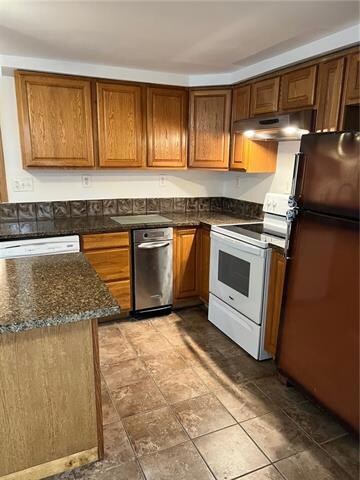
553 S Evanston Ave Independence, MO 64053
Mount Washington NeighborhoodEstimated Value: $172,000 - $206,000
Highlights
- Deck
- Traditional Architecture
- Main Floor Bedroom
- Vaulted Ceiling
- Wood Flooring
- Whirlpool Bathtub
About This Home
As of March 2022Updated 1.5 Story. Roof 1 yr, HVAC 5 yr, Updated Electrical, plumbing, windows and bathrooms. Kitchen has tons of cabinets with an Island and Granite counters. Wait until you see the addition the sellers added. Huge Family room with 2 bedrooms. You have plenty of room to spread out. Wrap around deck, Fenced yard with a nice storage shed and detached garage. Only thing left for you to do is add your cosmetic touch to make it your own.
Last Agent to Sell the Property
Realty Executives License #1999093806 Listed on: 02/16/2022

Home Details
Home Type
- Single Family
Est. Annual Taxes
- $879
Year Built
- Built in 1905
Lot Details
- 6,542 Sq Ft Lot
- Aluminum or Metal Fence
- Paved or Partially Paved Lot
Parking
- 1 Car Detached Garage
- Inside Entrance
- Front Facing Garage
Home Design
- Traditional Architecture
- Composition Roof
Interior Spaces
- 1,713 Sq Ft Home
- Wet Bar: Kitchen Island, Shower Over Tub, Shower Only
- Built-In Features: Kitchen Island, Shower Over Tub, Shower Only
- Vaulted Ceiling
- Ceiling Fan: Kitchen Island, Shower Over Tub, Shower Only
- Skylights
- Fireplace
- Thermal Windows
- Shades
- Plantation Shutters
- Drapes & Rods
- Entryway
- Family Room
- Formal Dining Room
- Home Office
- Basement
- Stone or Rock in Basement
- Laundry on main level
Kitchen
- Breakfast Room
- Eat-In Kitchen
- Electric Oven or Range
- Recirculated Exhaust Fan
- Dishwasher
- Kitchen Island
- Granite Countertops
- Laminate Countertops
- Disposal
Flooring
- Wood
- Wall to Wall Carpet
- Linoleum
- Laminate
- Stone
- Ceramic Tile
- Luxury Vinyl Plank Tile
- Luxury Vinyl Tile
Bedrooms and Bathrooms
- 3 Bedrooms
- Main Floor Bedroom
- Cedar Closet: Kitchen Island, Shower Over Tub, Shower Only
- Walk-In Closet: Kitchen Island, Shower Over Tub, Shower Only
- 2 Full Bathrooms
- Double Vanity
- Whirlpool Bathtub
- Bathtub with Shower
Outdoor Features
- Deck
- Enclosed patio or porch
Schools
- Fairmount Elementary School
- Van Horn High School
Additional Features
- City Lot
- Forced Air Heating and Cooling System
Community Details
- No Home Owners Association
- North Evanston Subdivision
Listing and Financial Details
- Assessor Parcel Number 14-840-19-14-00-0-00-000
Ownership History
Purchase Details
Home Financials for this Owner
Home Financials are based on the most recent Mortgage that was taken out on this home.Purchase Details
Similar Homes in Independence, MO
Home Values in the Area
Average Home Value in this Area
Purchase History
| Date | Buyer | Sale Price | Title Company |
|---|---|---|---|
| J & S Home Investments Llc | -- | None Listed On Document | |
| J & S Home Investments Llc | -- | None Listed On Document | |
| Clark Michael A | -- | None Available |
Property History
| Date | Event | Price | Change | Sq Ft Price |
|---|---|---|---|---|
| 03/01/2022 03/01/22 | Sold | -- | -- | -- |
| 02/19/2022 02/19/22 | Pending | -- | -- | -- |
| 02/16/2022 02/16/22 | For Sale | $139,900 | -- | $82 / Sq Ft |
Tax History Compared to Growth
Tax History
| Year | Tax Paid | Tax Assessment Tax Assessment Total Assessment is a certain percentage of the fair market value that is determined by local assessors to be the total taxable value of land and additions on the property. | Land | Improvement |
|---|---|---|---|---|
| 2024 | $1,799 | $25,857 | $1,872 | $23,985 |
| 2023 | $1,799 | $25,857 | $1,180 | $24,677 |
| 2022 | $883 | $11,590 | $1,156 | $10,434 |
| 2021 | $879 | $11,590 | $1,156 | $10,434 |
| 2020 | $864 | $11,079 | $1,156 | $9,923 |
| 2019 | $836 | $10,889 | $1,156 | $9,733 |
| 2018 | $582 | $8,319 | $1,006 | $7,313 |
| 2017 | $582 | $7,369 | $1,006 | $6,363 |
| 2016 | $581 | $7,185 | $979 | $6,206 |
| 2014 | $552 | $6,975 | $950 | $6,025 |
Agents Affiliated with this Home
-
Danna Brown

Seller's Agent in 2022
Danna Brown
Realty Executives
(913) 207-5363
3 in this area
114 Total Sales
-
Christopher Bunton

Buyer's Agent in 2022
Christopher Bunton
ReeceNichols - Lees Summit
(816) 694-4312
1 in this area
91 Total Sales
Map
Source: Heartland MLS
MLS Number: 2365833
APN: 14-840-19-14-00-0-00-000
- 611 S Overton Ave
- 9617 E Independence Ave
- 546 S Crescent Ave
- 720 S Overton Ave
- 9409 E Independence Ave
- 624 S Arlington Ave
- 536 S Huttig Ave
- 628 S Huttig Ave
- 540 S Ash Ave
- 636 S Ash Ave
- 531 S Brookside Ave
- 816 S Huttig Ave
- 819 S Huttig Ave
- 111 S Hawthorne Ave
- 501 S Hardy Ave
- 9309 E 9th St S
- 817 S Hardy Ave
- 10406 E Lexington Ave
- 816 S Lake Dr
- 116 N Home Ave
- 553 S Evanston Ave
- 557 S Evanston Ave
- 559 S Evanston Ave
- 561 S Evanston Ave
- 539 S Evanston Ave
- 564 S Overton Ave
- 572 S Overton Ave
- 566 S Overton Ave
- 548 S Evanston Ave
- 563 S Evanston Ave
- 550 S Overton Ave
- 544 S Evanston Ave
- 540 S Evanston Ave
- 537 S Evanston Ave
- 567 S Evanston Ave
- 536 S Evanston Ave
- 576 S Overton Ave
- 548 S Overton Ave
- 571 S Evanston Ave
- 533 S Evanston Ave
