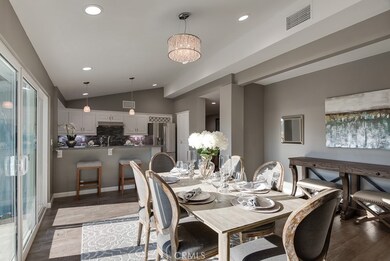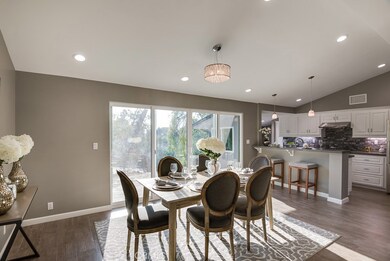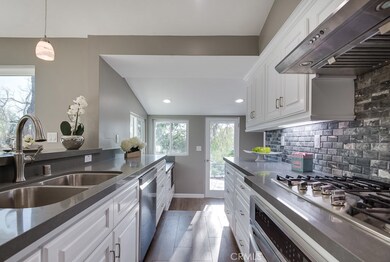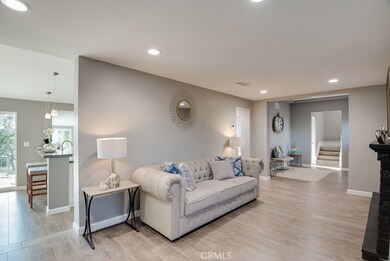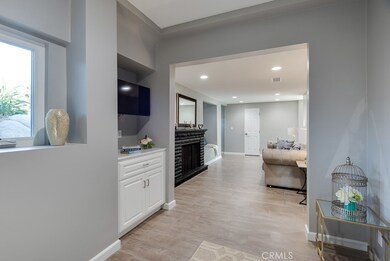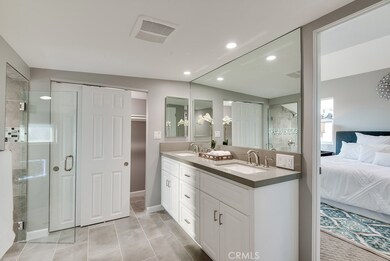
553 Slope Dr Walnut, CA 91789
Highlights
- Primary Bedroom Suite
- City Lights View
- Property is near a park
- Cyrus J. Morris Elementary School Rated A
- Updated Kitchen
- Cathedral Ceiling
About This Home
As of December 2017Tucked away in the coveted hills of Walnut, This three bedroom, two bathroom home is beautifully remodeled and truly a Southern California retreat. With a landscape full of succulents, a drought couldn’t even damage the appearance of your home. The exterior features a new blue and grey-tone paint job with dual glazed windows and a bold front door that makes a statement. There isn’t a room in the home that doesn’t welcome ample amounts of natural sunlight. The Kitchen has been completely redesigned with quartz countertops, custom cabinetry, and brand new LG appliances. The custom built staircase leads up to the mater bedroom with a gorgeous en suite bathroom. From the Backyard you can take in the breathtaking views of Walnut and surrounding cities along with the parks nearby. If you have children or plan to, the home is located in the Walnut Valley Unified School District. It is also conveniently located within minutes of the Village Shopping Center and Marketplace and only minutes away from the 60, 57, and 10 freeways. Built in 1947, this gem has been revamped with new porcelain tile flooring, new carpets in all bedrooms, new electrical, new copper piping throughout, a tank-less water heater, roofing, 200 amp service panel, 4 ton carrier HVAC and so much more. The home is also equipped with Cat-6 wireless capabilities and Television input adapters in every room and is move-in ready!
Last Agent to Sell the Property
Seven Gables Real Estate License #01987572 Listed on: 06/30/2017

Home Details
Home Type
- Single Family
Est. Annual Taxes
- $8,961
Year Built
- Built in 1947 | Remodeled
Lot Details
- 0.34 Acre Lot
- Desert faces the front of the property
- Cul-De-Sac
- Southeast Facing Home
- Fenced
- Fence is in average condition
- Landscaped
- Lot Sloped Down
- Front Yard Sprinklers
- Lawn
- Garden
- Back and Front Yard
- Density is up to 1 Unit/Acre
- Property is zoned WAR18500
Property Views
- City Lights
- Woods
- Hills
- Neighborhood
Home Design
- Modern Architecture
- Split Level Home
- Turnkey
- Rolled or Hot Mop Roof
- Copper Plumbing
Interior Spaces
- 1,643 Sq Ft Home
- Tray Ceiling
- Cathedral Ceiling
- Recessed Lighting
- Gas Fireplace
- Double Pane Windows
- ENERGY STAR Qualified Windows
- Sliding Doors
- Insulated Doors
- Entryway
- Family Room Off Kitchen
- Living Room with Fireplace
- Living Room with Attached Deck
- Storage
- Laminate Flooring
Kitchen
- Updated Kitchen
- Open to Family Room
- Breakfast Bar
- Built-In Range
- Range Hood
- Microwave
- Freezer
- Dishwasher
- Quartz Countertops
Bedrooms and Bathrooms
- 3 Bedrooms | 2 Main Level Bedrooms
- Primary Bedroom Suite
- Remodeled Bathroom
- 2 Full Bathrooms
- Quartz Bathroom Countertops
- Dual Vanity Sinks in Primary Bathroom
- Bathtub with Shower
- Walk-in Shower
- Closet In Bathroom
Laundry
- Laundry Room
- Laundry in Kitchen
- Stacked Washer and Dryer
Home Security
- Home Security System
- Fire and Smoke Detector
Parking
- 3 Open Parking Spaces
- 4 Parking Spaces
- 1 Attached Carport Space
- Parking Available
- Driveway
Accessible Home Design
- More Than Two Accessible Exits
- Accessible Parking
Eco-Friendly Details
- ENERGY STAR Qualified Equipment for Heating
Outdoor Features
- Open Patio
- Shed
Location
- Property is near a park
- Suburban Location
Schools
- South Pointe Middle School
- Walnut High School
Utilities
- High Efficiency Air Conditioning
- Central Heating and Cooling System
- High Efficiency Heating System
- 220 Volts
- Natural Gas Connected
- Tankless Water Heater
- Conventional Septic
- Phone Available
- Phone System
- Cable TV Available
Community Details
- No Home Owners Association
- Laundry Facilities
Listing and Financial Details
- Tax Lot 208
- Tax Tract Number 8074
- Assessor Parcel Number 8722013017
Ownership History
Purchase Details
Home Financials for this Owner
Home Financials are based on the most recent Mortgage that was taken out on this home.Purchase Details
Home Financials for this Owner
Home Financials are based on the most recent Mortgage that was taken out on this home.Purchase Details
Home Financials for this Owner
Home Financials are based on the most recent Mortgage that was taken out on this home.Purchase Details
Similar Homes in the area
Home Values in the Area
Average Home Value in this Area
Purchase History
| Date | Type | Sale Price | Title Company |
|---|---|---|---|
| Interfamily Deed Transfer | -- | Stewart Title Of California | |
| Grant Deed | $675,000 | Chicago Title Company | |
| Grant Deed | $399,000 | Ticor | |
| Interfamily Deed Transfer | -- | None Available |
Mortgage History
| Date | Status | Loan Amount | Loan Type |
|---|---|---|---|
| Open | $537,000 | New Conventional | |
| Closed | $541,700 | New Conventional | |
| Closed | $540,000 | New Conventional | |
| Previous Owner | $108,000 | Unknown |
Property History
| Date | Event | Price | Change | Sq Ft Price |
|---|---|---|---|---|
| 12/14/2017 12/14/17 | Sold | $675,000 | -0.7% | $411 / Sq Ft |
| 10/20/2017 10/20/17 | Pending | -- | -- | -- |
| 10/19/2017 10/19/17 | Price Changed | $680,000 | -2.7% | $414 / Sq Ft |
| 08/11/2017 08/11/17 | Price Changed | $699,000 | -2.1% | $425 / Sq Ft |
| 07/13/2017 07/13/17 | Price Changed | $714,000 | -1.9% | $435 / Sq Ft |
| 06/30/2017 06/30/17 | For Sale | $728,000 | +82.5% | $443 / Sq Ft |
| 04/25/2016 04/25/16 | Sold | $399,000 | -11.1% | $254 / Sq Ft |
| 03/09/2016 03/09/16 | Pending | -- | -- | -- |
| 01/11/2016 01/11/16 | Price Changed | $449,000 | -10.0% | $286 / Sq Ft |
| 10/12/2015 10/12/15 | For Sale | $499,000 | -- | $318 / Sq Ft |
Tax History Compared to Growth
Tax History
| Year | Tax Paid | Tax Assessment Tax Assessment Total Assessment is a certain percentage of the fair market value that is determined by local assessors to be the total taxable value of land and additions on the property. | Land | Improvement |
|---|---|---|---|---|
| 2024 | $8,961 | $752,971 | $602,378 | $150,593 |
| 2023 | $8,738 | $738,208 | $590,567 | $147,641 |
| 2022 | $8,554 | $723,735 | $578,988 | $144,747 |
| 2021 | $8,393 | $709,545 | $567,636 | $141,909 |
| 2020 | $8,284 | $702,270 | $561,816 | $140,454 |
| 2019 | $8,122 | $688,500 | $550,800 | $137,700 |
| 2018 | $7,881 | $675,000 | $540,000 | $135,000 |
| 2017 | $4,736 | $406,980 | $325,584 | $81,396 |
| 2016 | $664 | $38,467 | $18,404 | $20,063 |
| 2015 | $669 | $37,890 | $18,128 | $19,762 |
| 2014 | $688 | $37,148 | $17,773 | $19,375 |
Agents Affiliated with this Home
-
Eric Minters

Seller's Agent in 2017
Eric Minters
Seven Gables Real Estate
(714) 974-7000
27 Total Sales
-
Nurmahal Benigno
N
Buyer's Agent in 2017
Nurmahal Benigno
First Choice Realty & Finance
(626) 550-6465
22 Total Sales
-
Donald Mowery

Seller's Agent in 2016
Donald Mowery
EXP REALTY OF CALIFORNIA INC
(951) 313-1746
1 in this area
266 Total Sales
Map
Source: California Regional Multiple Listing Service (CRMLS)
MLS Number: PW17148833
APN: 8722-013-017
- 559 Slope Dr
- 689 Castlehill Dr
- 455 Avenida Esplendor
- 545 Camino de Teodoro
- 387 Bourdet St
- 338 Calle Vista
- 578 Vista Rambla
- 3126 E Merrygrove St
- 3228 La Puente Rd
- 424 S Lemon Ave
- 135 Ricci Ave
- 180 Ricci Ave
- 144 N Dommer Ave
- 606 S Darney Ave
- 19128 E Elberland St
- 3631 Cottonwood Cir
- 439 Acaso Dr
- 1129 Belbury Dr
- 20157 Mckay Dr
- 20739 Lycoming St

