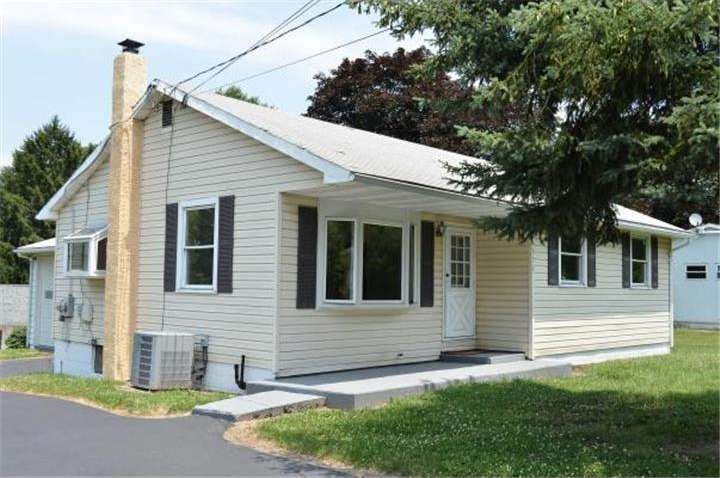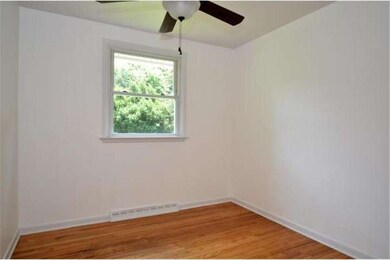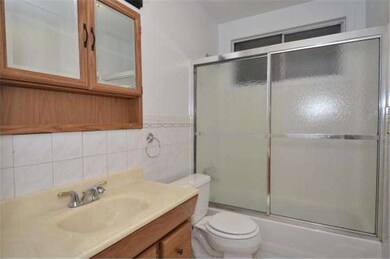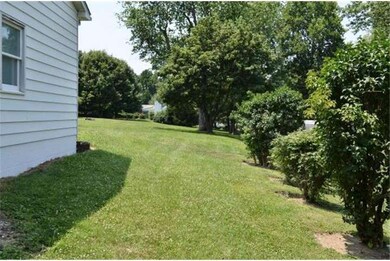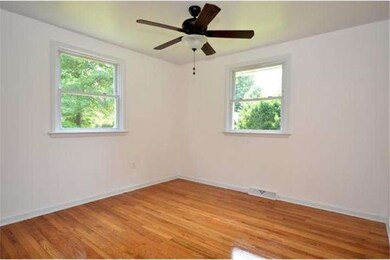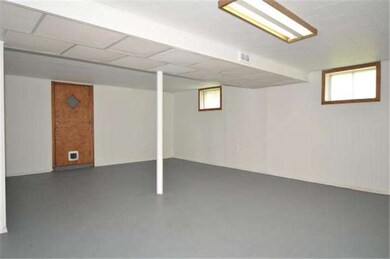
553 W Boot Rd West Chester, PA 19380
Estimated Value: $431,567 - $467,000
Highlights
- Rambler Architecture
- Wood Flooring
- Porch
- Mary C Howse Elementary School Rated A
- No HOA
- Butlers Pantry
About This Home
As of August 2012Super affordable, clean, and maintaned Single Family Ranch in West Chester! This is a car lover's dream home with 3 beds and 3 bays! The oversize garage is ready for a tinkerer, contractor or motorhead. If this describes you, here it is! The house is pretty nice too! Hardwood floors, full basement, central air, tankless hot water heater, fresh paint, and designer lighting throughout. Don't miss this opportunity to own a single instead of a condo. Come see this great home today!
Home Details
Home Type
- Single Family
Est. Annual Taxes
- $3,150
Year Built
- Built in 1961
Lot Details
- 0.36 Acre Lot
- Level Lot
- Back, Front, and Side Yard
- Property is in good condition
- Property is zoned R1
Home Design
- Rambler Architecture
- Brick Foundation
- Shingle Roof
- Aluminum Siding
- Shingle Siding
- Vinyl Siding
- Concrete Perimeter Foundation
Interior Spaces
- 1,028 Sq Ft Home
- Property has 1 Level
- Ceiling Fan
- Bay Window
- Living Room
- Wood Flooring
- Home Security System
Kitchen
- Eat-In Kitchen
- Butlers Pantry
- Self-Cleaning Oven
- Built-In Range
- Dishwasher
Bedrooms and Bathrooms
- 3 Bedrooms
- En-Suite Primary Bedroom
- 1.5 Bathrooms
Unfinished Basement
- Basement Fills Entire Space Under The House
- Laundry in Basement
Parking
- 3 Car Garage
- Garage Door Opener
- Driveway
Outdoor Features
- Porch
Utilities
- Forced Air Heating and Cooling System
- Heating System Uses Oil
- 200+ Amp Service
- Water Treatment System
- Well
- Electric Water Heater
- Cable TV Available
Community Details
- No Home Owners Association
Listing and Financial Details
- Tax Lot 0063
- Assessor Parcel Number 41-08 -0063
Ownership History
Purchase Details
Home Financials for this Owner
Home Financials are based on the most recent Mortgage that was taken out on this home.Purchase Details
Home Financials for this Owner
Home Financials are based on the most recent Mortgage that was taken out on this home.Similar Homes in West Chester, PA
Home Values in the Area
Average Home Value in this Area
Purchase History
| Date | Buyer | Sale Price | Title Company |
|---|---|---|---|
| Thornton Jason M | $215,000 | None Available |
Mortgage History
| Date | Status | Borrower | Loan Amount |
|---|---|---|---|
| Open | Thornton Jason M | $171,800 | |
| Closed | Thornton Jason M | $204,250 | |
| Previous Owner | Plough Christopher W | $74,000 | |
| Previous Owner | Plough Christopher W | $165,600 | |
| Closed | Plough Christopher W | $41,400 |
Property History
| Date | Event | Price | Change | Sq Ft Price |
|---|---|---|---|---|
| 08/15/2012 08/15/12 | Sold | $215,000 | -4.4% | $209 / Sq Ft |
| 07/03/2012 07/03/12 | Pending | -- | -- | -- |
| 06/28/2012 06/28/12 | For Sale | $225,000 | -- | $219 / Sq Ft |
Tax History Compared to Growth
Tax History
| Year | Tax Paid | Tax Assessment Tax Assessment Total Assessment is a certain percentage of the fair market value that is determined by local assessors to be the total taxable value of land and additions on the property. | Land | Improvement |
|---|---|---|---|---|
| 2024 | $3,983 | $137,420 | $45,600 | $91,820 |
| 2023 | $3,807 | $137,420 | $45,600 | $91,820 |
| 2022 | $3,755 | $137,420 | $45,600 | $91,820 |
| 2021 | $3,700 | $137,420 | $45,600 | $91,820 |
| 2020 | $3,675 | $137,420 | $45,600 | $91,820 |
| 2019 | $3,622 | $137,420 | $45,600 | $91,820 |
| 2018 | $3,542 | $137,420 | $45,600 | $91,820 |
| 2017 | $3,461 | $137,420 | $45,600 | $91,820 |
| 2016 | $2,929 | $137,420 | $45,600 | $91,820 |
| 2015 | $2,929 | $137,420 | $45,600 | $91,820 |
| 2014 | $2,929 | $137,420 | $45,600 | $91,820 |
Agents Affiliated with this Home
-
Kirk Simmon

Seller's Agent in 2012
Kirk Simmon
RE/MAX
(484) 880-2388
77 Total Sales
-
Brian Kuhn
B
Buyer's Agent in 2012
Brian Kuhn
Clifton & Kuhn Real Estate
(484) 995-5211
10 Total Sales
Map
Source: Bright MLS
MLS Number: 1004016296
APN: 41-008-0063.0000
- 1430 Grove Ave Unit 1MP
- 1430 Grove Ave Unit 1BP
- 1430 Grove Ave Unit 1RD
- 1430 Grove Ave Unit 1BLP
- 1432 Grove Ave
- 370 W Boot Rd
- 422 Spackman Ln
- 256 Torrey Pine Ct
- 230 Snowberry Way
- 256 Silverbell Ct
- 239 Corwen Terrace Unit 4
- 206 Snowberry Way
- 242 Birchwood Dr
- 287 Anglesey Terrace Unit N77
- 33 Michael Ln
- 448 Cardigan Terrace Unit 448
- 320 Bala Terrace W
- 1415 Aspen Ct
- 372 Wells Terrace
- 342 Mackenzie Dr
- 553 W Boot Rd
- 551 W Boot Rd
- 555 W Boot Rd
- 552 W Boot Rd
- 545 W Boot Rd
- 558 W Boot Rd
- 546 W Boot Rd
- 1405 Spackmans Ln
- 554 W Boot Rd Unit 1
- 554 W Boot Rd
- 541 W Boot Rd
- 550 W Boot Rd
- 540 W Boot Rd
- 1407 Spackman Ln
- 1407 Spackmans Ln
- 1411 Spackmans Ln
- 556 W Boot Rd
- 577 W Boot Rd
- 1409 Spackman Ln
- 537 W Boot Rd
