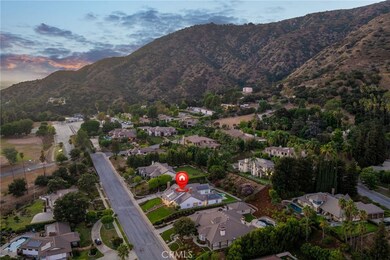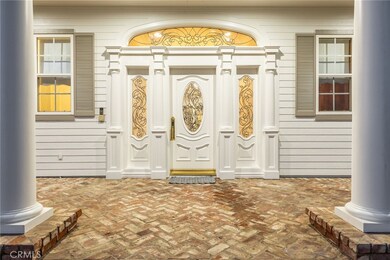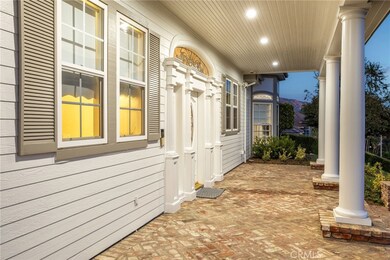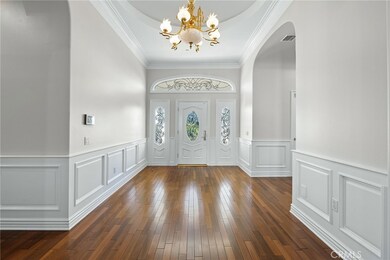
553 W Palm Dr Glendora, CA 91741
North Glendora NeighborhoodEstimated Value: $1,907,000 - $2,132,000
Highlights
- In Ground Pool
- Primary Bedroom Suite
- 0.53 Acre Lot
- La Fetra Elementary School Rated A
- City Lights View
- Open Floorplan
About This Home
As of November 2024Situated within the prestigious, private enclave of Silent Ranch Estates, this exquisite single-story estate presents an unparalleled opportunity for the most discerning of home buyers. Approach this haven via an elegant, elevated lot where brick steps, softly illuminated by tasteful lighting, guide you to a sprawling covered front porch. Upon entry, a foyer welcomes you with custom wainscoting, a chandelier, and intricate crown molding, all under a bespoke ceiling. The family room boasts stunning beamed ceilings, a warm brick fireplace, and a built-in media center, seamlessly blending comfort with style. Double sets of sliding glass doors open to the backyard, inviting the outdoors in. Adjacent, a bespoke bar area with custom cabinetry transitions effortlessly into the kitchen, featuring matching ceiling beams, artisanal cabinetry, and expansive granite countertops. An island with bar seating and a cozy breakfast nook enhance the culinary experience, all while maintaining an open flow to the dining and family areas. The dining room, just steps away, offers a chandelier and a round trey ceiling, leading down to the formal living room with its custom fireplace and a bay window framing the front yard. An office, perfect for the remote professional or the private study, features custom millwork and double entry doors for privacy. The primary suite is a sanctuary with new carpeting, a retreat area overlooking the pool and backyard, and a cedar-lined walk-in closet. The ensuite bathroom offers dual vanities on travertine countertops, a walk-in shower with frameless glass, and a standalone soaking tub. Two additional bedrooms share a jack-and-jill bathroom, complete with dual sinks and a glass-enclosed shower/tub. Utility is not overlooked; a spacious indoor laundry room and a three-car garage with finished interiors await. Outside, the backyard is a masterpiece with a pool and an elevated spa with a spillway, all set against a picturesque hillside, surrounded by flagstone decking. A covered patio with a built-in barbecue area is ideal for al fresco dining, while the expansive artificial turf lawn could easily be transformed into a putting green for the golf aficionado. This home is equipped with modern conveniences like LED recessed lighting, a natural gas-plumbed generator, and a whole-house vacuum system. Silent Ranch Estates offers a lifestyle of luxury and privacy where every detail has been curated for those who appreciate the finer things in life.
Last Listed By
RE/MAX MASTERS REALTY Brokerage Phone: 909-292-7888 License #01398872 Listed on: 09/16/2024

Home Details
Home Type
- Single Family
Est. Annual Taxes
- $11,697
Year Built
- Built in 1999 | Remodeled
Lot Details
- 0.53 Acre Lot
- Fenced
- Stucco Fence
- Sprinkler System
- Back and Front Yard
- Property is zoned GDE7-20,000/GDE7-20, 000
HOA Fees
- $188 Monthly HOA Fees
Parking
- 3 Car Direct Access Garage
- Parking Available
- Three Garage Doors
- Garage Door Opener
- RV Potential
Home Design
- Turnkey
- Slab Foundation
- Fire Rated Drywall
- Tile Roof
- Copper Plumbing
- Stucco
Interior Spaces
- 3,754 Sq Ft Home
- 1-Story Property
- Open Floorplan
- Wired For Sound
- Built-In Features
- High Ceiling
- Ceiling Fan
- Recessed Lighting
- Double Pane Windows
- Blinds
- Family Room with Fireplace
- Family Room Off Kitchen
- Living Room with Fireplace
- Dining Room
- Home Office
- City Lights Views
- Laundry Room
Kitchen
- Breakfast Area or Nook
- Breakfast Bar
- Walk-In Pantry
- Convection Oven
- Gas Cooktop
- Range Hood
- Water Line To Refrigerator
- Dishwasher
- Granite Countertops
- Disposal
Flooring
- Wood
- Carpet
Bedrooms and Bathrooms
- 3 Main Level Bedrooms
- Primary Bedroom Suite
- Walk-In Closet
- Jack-and-Jill Bathroom
- Bathroom on Main Level
- Stone Bathroom Countertops
- Dual Vanity Sinks in Primary Bathroom
- Private Water Closet
- Separate Shower
- Linen Closet In Bathroom
Home Security
- Carbon Monoxide Detectors
- Fire and Smoke Detector
Pool
- In Ground Pool
- Heated Spa
- In Ground Spa
Outdoor Features
- Covered patio or porch
- Exterior Lighting
- Outdoor Grill
- Rain Gutters
Schools
- La Fetra Elementary School
- Sandburg Middle School
- Glendora High School
Utilities
- Two cooling system units
- Central Heating and Cooling System
- Natural Gas Connected
- Central Water Heater
Community Details
- Silent Ranch Estates Association, Phone Number (626) 574-1754
- Baldwin Real Estate Management HOA
Listing and Financial Details
- Tax Lot 13
- Tax Tract Number 33869
- Assessor Parcel Number 8684014022
- $962 per year additional tax assessments
Ownership History
Purchase Details
Home Financials for this Owner
Home Financials are based on the most recent Mortgage that was taken out on this home.Purchase Details
Home Financials for this Owner
Home Financials are based on the most recent Mortgage that was taken out on this home.Purchase Details
Home Financials for this Owner
Home Financials are based on the most recent Mortgage that was taken out on this home.Purchase Details
Purchase Details
Purchase Details
Purchase Details
Home Financials for this Owner
Home Financials are based on the most recent Mortgage that was taken out on this home.Purchase Details
Home Financials for this Owner
Home Financials are based on the most recent Mortgage that was taken out on this home.Purchase Details
Home Financials for this Owner
Home Financials are based on the most recent Mortgage that was taken out on this home.Purchase Details
Purchase Details
Home Financials for this Owner
Home Financials are based on the most recent Mortgage that was taken out on this home.Purchase Details
Purchase Details
Home Financials for this Owner
Home Financials are based on the most recent Mortgage that was taken out on this home.Purchase Details
Home Financials for this Owner
Home Financials are based on the most recent Mortgage that was taken out on this home.Purchase Details
Similar Homes in the area
Home Values in the Area
Average Home Value in this Area
Purchase History
| Date | Buyer | Sale Price | Title Company |
|---|---|---|---|
| Adem Gene | -- | First American Title Company | |
| Adem Gene | -- | First American Title Company | |
| Musharbash Susan | -- | First American Title Company | |
| Adem Gene | $1,980,000 | First American Title Company | |
| Adem Gene | $1,980,000 | First American Title Company | |
| Thomas E George And Lisa L George Revocable T | -- | None Listed On Document | |
| Delorme John K De | -- | None Available | |
| Orme John K De L | -- | None Available | |
| Orme John K De L | -- | None Available | |
| John K De L Orme Survivors Trust | -- | None Available | |
| Delorme John K | -- | Lsi | |
| Delorme John K | -- | -- | |
| Delorme John | -- | -- | |
| Delorme John K | -- | -- | |
| Delorme John K | -- | Gateway | |
| Delorme John K | -- | Gateway Title Company | |
| Delorme John K | -- | -- | |
| Delorme John K | -- | Gateway Title Company | |
| Delorme John K | $240,000 | First American | |
| Sharou Edmond | -- | -- |
Mortgage History
| Date | Status | Borrower | Loan Amount |
|---|---|---|---|
| Open | Adem Gene | $1,584,000 | |
| Closed | Adem Gene | $1,584,000 | |
| Previous Owner | Delorme John K | $487,000 | |
| Previous Owner | Delorme John K | $515,000 | |
| Previous Owner | Delorme John K | $287,401 | |
| Previous Owner | Delorme John K | $580,100 | |
| Previous Owner | Delorme John K | $592,000 | |
| Previous Owner | Delorme John K | $180,000 |
Property History
| Date | Event | Price | Change | Sq Ft Price |
|---|---|---|---|---|
| 11/14/2024 11/14/24 | Sold | $1,980,000 | -0.9% | $527 / Sq Ft |
| 10/05/2024 10/05/24 | Pending | -- | -- | -- |
| 09/30/2024 09/30/24 | Price Changed | $1,998,000 | -8.3% | $532 / Sq Ft |
| 09/16/2024 09/16/24 | For Sale | $2,180,000 | -- | $581 / Sq Ft |
Tax History Compared to Growth
Tax History
| Year | Tax Paid | Tax Assessment Tax Assessment Total Assessment is a certain percentage of the fair market value that is determined by local assessors to be the total taxable value of land and additions on the property. | Land | Improvement |
|---|---|---|---|---|
| 2024 | $11,697 | $955,475 | $375,696 | $579,779 |
| 2023 | $11,337 | $936,741 | $368,330 | $568,411 |
| 2022 | $11,124 | $918,374 | $361,108 | $557,266 |
| 2021 | $10,925 | $900,368 | $354,028 | $546,340 |
| 2020 | $10,560 | $891,136 | $350,398 | $540,738 |
| 2019 | $10,317 | $873,664 | $343,528 | $530,136 |
| 2018 | $9,956 | $856,535 | $336,793 | $519,742 |
| 2016 | $9,533 | $823,276 | $323,716 | $499,560 |
| 2015 | $9,315 | $810,911 | $318,854 | $492,057 |
| 2014 | $9,286 | $795,028 | $312,609 | $482,419 |
Agents Affiliated with this Home
-
Nick Abbadessa

Seller's Agent in 2024
Nick Abbadessa
RE/MAX
(909) 292-7888
28 in this area
388 Total Sales
Map
Source: California Regional Multiple Listing Service (CRMLS)
MLS Number: CV24190755
APN: 8684-014-022
- 0 Ben Lomond Ave
- 351 W Northridge Ave
- 780 Brown Sage Dr
- 453 W Laurel Ave
- 845 N Glendora Ave
- 1154 N Glendora Ave
- 1018 N Glendora Ave
- 1027 W Leadora Ave
- 356 Meyer Ln
- 515 N Vista Bonita Ave
- 356 N Pennsylvania Ave
- 332 N Washington Ave
- 420 W Bennett Ave
- 518 Oak Trail Place
- 127 W Bennett Ave
- 631 N Cullen Ave
- 553 W Foothill Blvd Unit 129
- 645 W Foothill Blvd Unit 7
- 410 Meyer Ln
- 428 Meyer Ln
- 569 W Palm Dr
- 545 W Palm Dr
- 955 Cloverview Dr
- 945 Cloverview Dr
- 910 N Silent Ranch Dr
- 539 W Palm Dr
- 930 N Silent Ranch Dr
- 550 W Palm Dr
- 560 W Palm Dr
- 960 Cloverview Dr
- 540 W Palm Dr
- 940 N Silent Ranch Dr
- 935 Cloverview Dr
- 915 Cloverview Dr
- 950 N Silent Ranch Dr
- 905 N Silent Ranch Dr
- 833 Cloverview Dr
- 809 Cloverview Dr
- 925 N Silent Ranch Dr
- 805 Cloverview Dr






