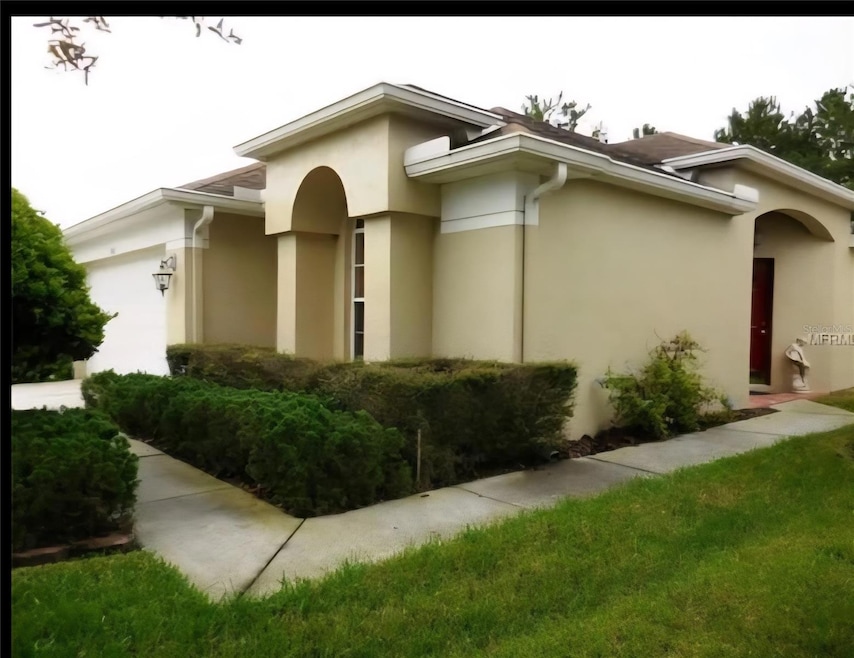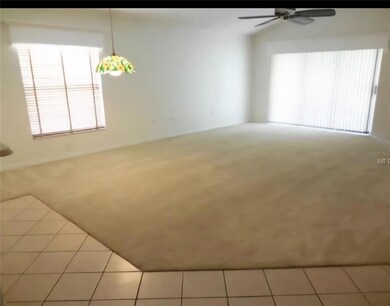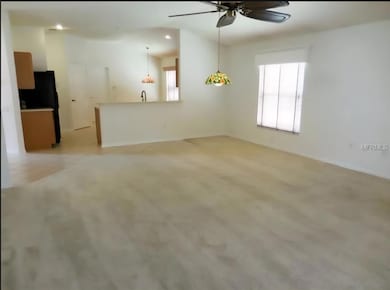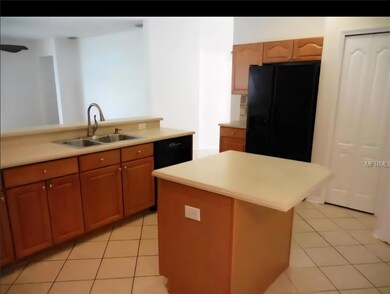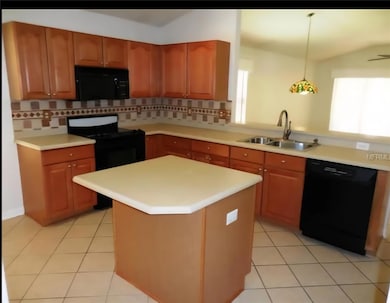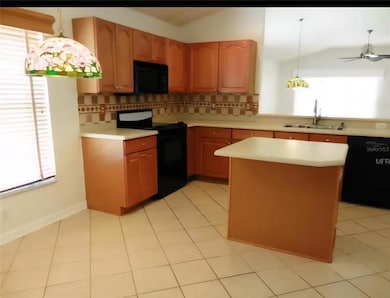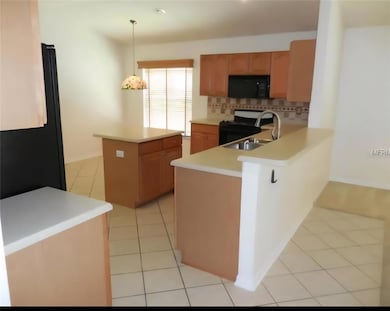5530 Cannonade Dr Wesley Chapel, FL 33544
Lexington Oaks NeighborhoodHighlights
- Gated Community
- Clubhouse
- Community Pool
- Cypress Creek Middle Rated A-
- High Ceiling
- Tennis Courts
About This Home
Experience the ease of maintenance-free living in a gated community that offers privacy with no backyard neighbors, a tranquil pond view, and access to a community pool. This inviting open floor plan includes two spacious bedrooms and a den that can serve as a third bedroom, complemented by two bathrooms and a generous great room that seamlessly connects to a beautifully appointed kitchen. The kitchen features abundant cabinetry, Corian countertops, a stylish tiled backsplash, an island prep cabinet, a breakfast bar, and nook seating, all enhanced by recessed lighting and included appliances. The expansive master bedroom boasts a large walk-in closet, while the master bath is equipped with a dual sink vanity and a walk-in shower. The second bedroom is also generously sized with ample closet space, and the separate den is ideal for a home office or additional bedroom. Step outside to the covered and screened patio to enjoy the peaceful pond view,and take advantage of the community pool just a short walk away. Additional amenities include a two-car garage, alarm and sprinkler systems, an indoor laundry area with cabinet storage, and a front-load washer and dryer. The rental covers exterior maintenance, lawn care, roof upkeep, and pool access. Residents of Lexington Oaks can also enjoy a variety of community amenities, including a swimming pool, clubhouse, neighborhood park, playgrounds, fitness center, and daycare facility. Schedule your visit today! ALL CARPETS WILL BE REPLACED WITH VINYL
Listing Agent
CHARLES RUTENBERG REALTY INC Brokerage Phone: 866-580-6402 License #3206661

Home Details
Home Type
- Single Family
Est. Annual Taxes
- $5,749
Year Built
- Built in 1999
Parking
- 2 Car Attached Garage
Home Design
- Villa
Interior Spaces
- 1,780 Sq Ft Home
- 1-Story Property
- High Ceiling
- Ceiling Fan
- Combination Dining and Living Room
- Den
Kitchen
- Eat-In Kitchen
- Range
- Microwave
- Dishwasher
- Disposal
Flooring
- Ceramic Tile
- Luxury Vinyl Tile
Bedrooms and Bathrooms
- 3 Bedrooms
- Split Bedroom Floorplan
- Walk-In Closet
- 2 Full Bathrooms
Laundry
- Laundry Room
- Dryer
- Washer
Schools
- Veterans Elementary School
- Cypress Creek Middle School
- Cypress Creek High School
Additional Features
- Accessible for Hearing-Impairment
- 4,400 Sq Ft Lot
- Central Heating and Cooling System
Listing and Financial Details
- Residential Lease
- Property Available on 6/7/25
- The owner pays for grounds care, pool maintenance, recreational
- $50 Application Fee
- Assessor Parcel Number 19-26-11-0040-01000-0050
Community Details
Overview
- Property has a Home Owners Association
- First Service Residential Association
- Lexington Oaks Ph 01 Subdivision
Recreation
- Tennis Courts
- Community Playground
- Community Pool
Pet Policy
- 1 Pet Allowed
- $300 Pet Fee
- Dogs Allowed
- Breed Restrictions
- Medium pets allowed
Additional Features
- Clubhouse
- Gated Community
Map
Source: Stellar MLS
MLS Number: TB8389183
APN: 11-26-19-0040-01000-0050
- 26338 Whirlaway Terrace
- 26306 Whirlaway Terrace
- 26501 Whirlaway Terrace
- 26148 Foamflower Blvd
- 5240 Silver Charm Terrace
- 26249 Sword Dancer Dr
- 26850 Middleground Loop
- 26418 Dayflower Blvd
- 5125 Silver Charm Terrace
- 5351 Lookout Pass
- 26749 Middleground Loop
- 5702 War Admiral Dr
- 26438 Glenwood Dr
- 5627 War Admiral Dr
- 5809 War Admiral Dr
- 5821 War Admiral Dr
- 25954 Risen Star Dr
- 5913 Lawrin Ct
- 25950 Risen Star Dr
- 5117 Spectacular Bid Dr Unit B
