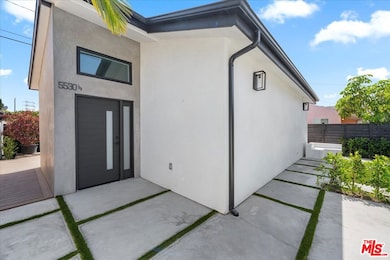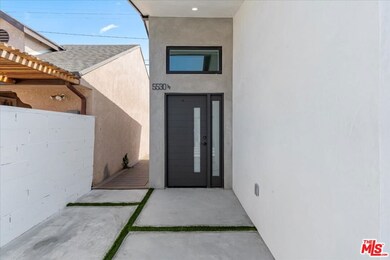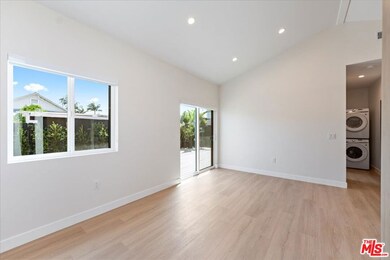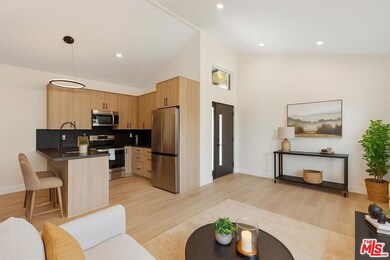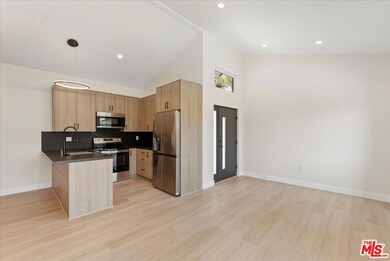5530 Geer Ave Los Angeles, CA 90016
West Adams NeighborhoodHighlights
- Detached Guest House
- High Ceiling
- Covered patio or porch
- Contemporary Architecture
- Quartz Countertops
- Breakfast Area or Nook
About This Home
For lease in trendy West Adams! Be the first to live in this brand new, fully permitted 1BD/1BA ADU with approx. 535 sq ft of modern living space. Detached unit with private entrance, in-unit laundry, open layout, and sleek finishes. Bright and airy with natural light throughout. Located on a quiet, tree-lined street near Culver City, the Expo Line, and some of LA's best restaurants, cafes, and shops. A perfect lease opportunity in one of LA's most exciting neighborhoods. Photos include AI virtual staging.
Home Details
Home Type
- Single Family
Est. Annual Taxes
- $787
Year Built
- Built in 1947 | Remodeled
Lot Details
- 4,801 Sq Ft Lot
- Lot Dimensions are 40x120
- North Facing Home
- Fenced Yard
- Gated Home
- Wood Fence
- Block Wall Fence
- Back Yard
- Property is zoned LARD2
Home Design
- Contemporary Architecture
- Turnkey
- Stucco
Interior Spaces
- 535 Sq Ft Home
- 1-Story Property
- Built-In Features
- High Ceiling
- Recessed Lighting
- Double Pane Windows
- Entryway
- Family Room
- Dining Area
- Vinyl Plank Flooring
Kitchen
- Breakfast Area or Nook
- Convection Oven
- Gas Cooktop
- Microwave
- Dishwasher
- Kitchen Island
- Quartz Countertops
- Disposal
Bedrooms and Bathrooms
- 1 Bedroom
- Walk-In Closet
- Remodeled Bathroom
- Powder Room
- 1 Bathroom
- Double Vanity
- Bathtub with Shower
Laundry
- Laundry Room
- Dryer
- Washer
Home Security
- Carbon Monoxide Detectors
- Fire and Smoke Detector
Parking
- 2 Open Parking Spaces
- 2 Parking Spaces
- Auto Driveway Gate
- Driveway
- On-Street Parking
Utilities
- Central Heating and Cooling System
- Tankless Water Heater
- Sewer in Street
Additional Features
- Covered patio or porch
- Detached Guest House
Community Details
- Call for details about the types of pets allowed
Listing and Financial Details
- Security Deposit $2,995
- Tenant pays for gas, insurance, electricity, cable TV, trash collection, water
- 12 Month Lease Term
- Assessor Parcel Number 5048-024-008
Map
Source: The MLS
MLS Number: 25569247
APN: 5048-024-008
- 5547 Smiley Dr
- 5530 Geer St
- 5511 Smiley Dr
- 5505 Homeside Ave
- 5614 W Adams Blvd
- 2910 S Curson Ave
- 5441 Blackwelder St
- 5459 Carlin St
- 5443 1/2 Blackwelder St
- 2911 S Ridgeley Dr
- 2541 S Curson Ave
- 5413 Homeside Ave
- 5524 Spokane St
- 5338 Smiley Dr
- 2933 Thurman Ave
- 2531 Hauser Blvd
- 5323 Blackwelder St
- 2525 Thurman Ave
- 2927 S Genesee Ave
- 2401 Carmona Ave
- 5611 Carlin St
- 5459 Carlin St
- 5459 Carlin St Unit 1
- 5459 Carlin St Unit 3
- 5564 Homeside Ave Unit 3
- 5426 Blackwelder St Unit 2
- 5426 Blackwelder St Unit 4
- 2915 Hauser Blvd Unit 4
- 2922 Hauser Blvd Unit 4
- 5413 Homeside Ave
- 2530 Carmona Ave
- 5413 1/2 Homeside Ave
- 2538 Thurman Ave Unit 1
- 2923 S Burnside Ave Unit 1
- 2921 Burnside Ave Unit ALL
- 2533 Thurman Ave Unit 1/2
- 5533 W Jefferson Blvd Unit 1
- 2405 Hauser Blvd Unit 109
- 2405 Hauser Blvd
- 2419-2425 S Ridgeley Dr

