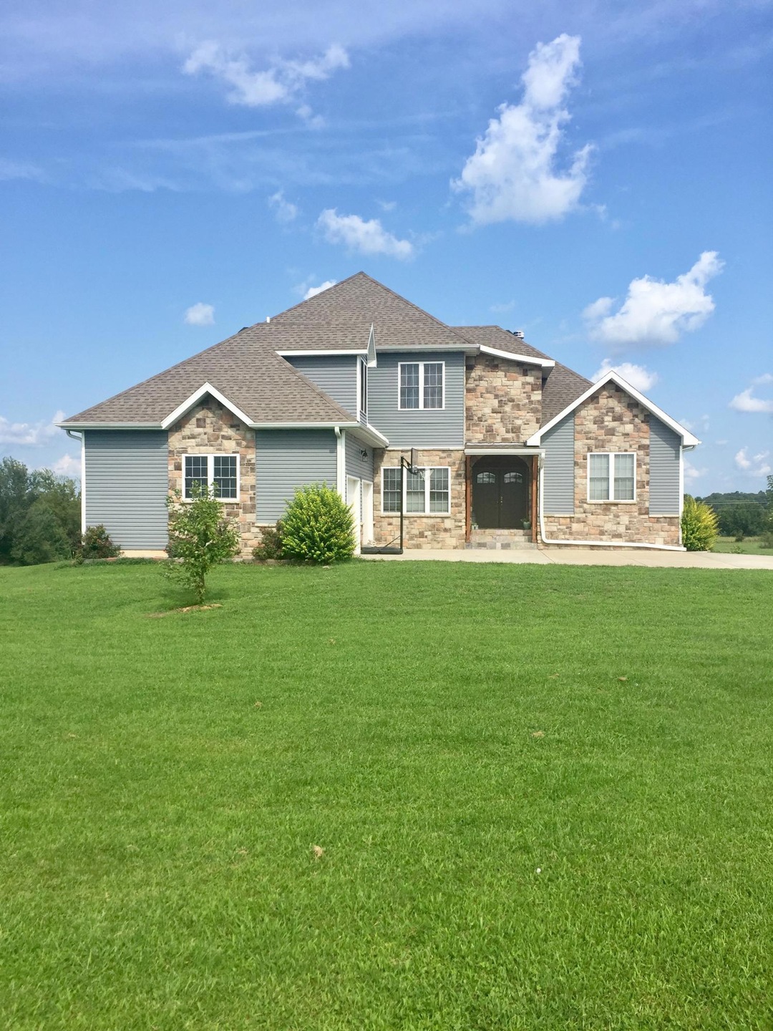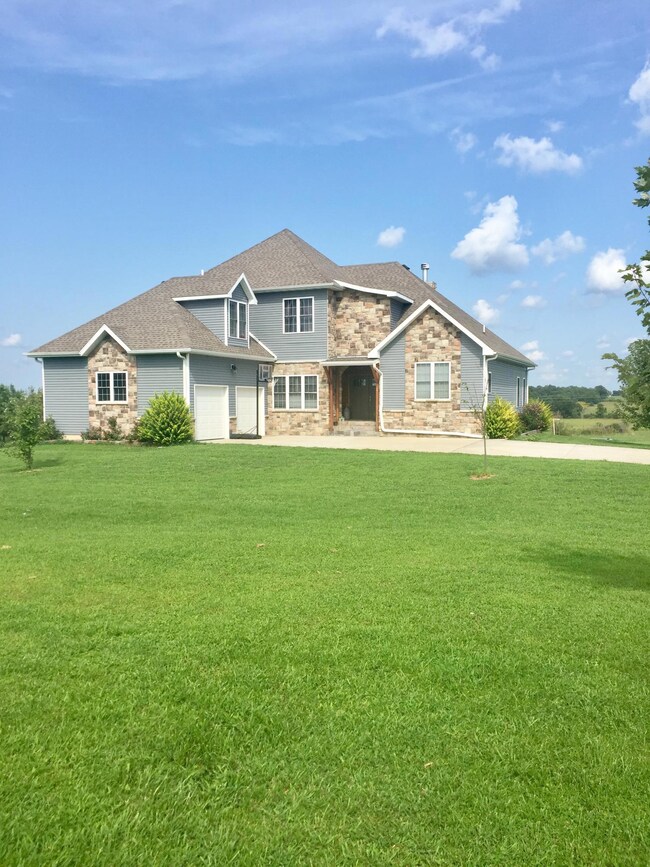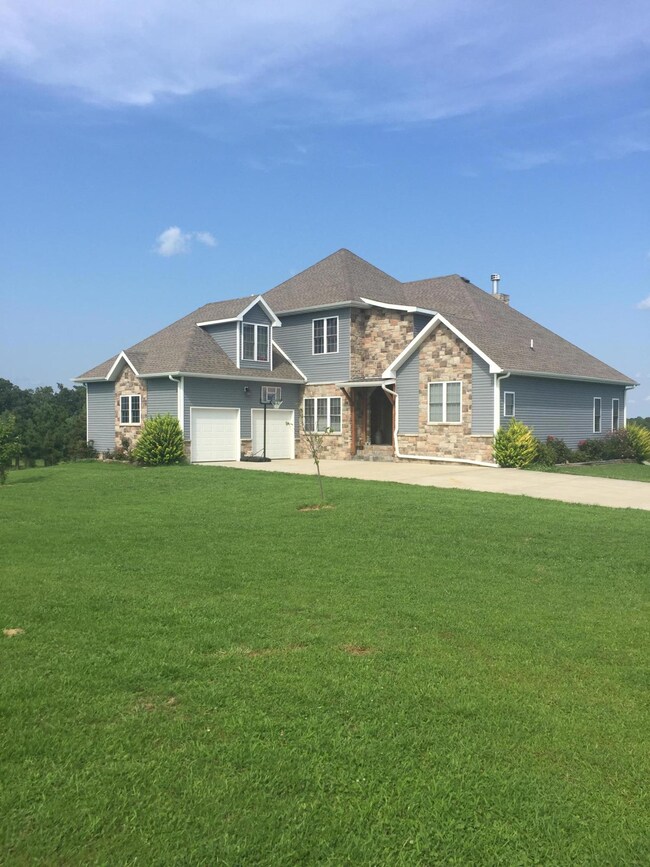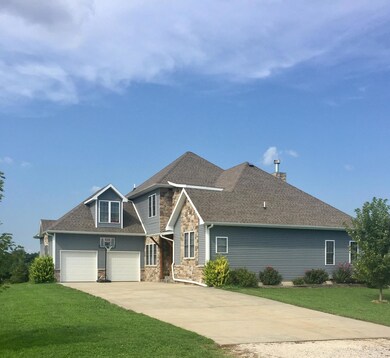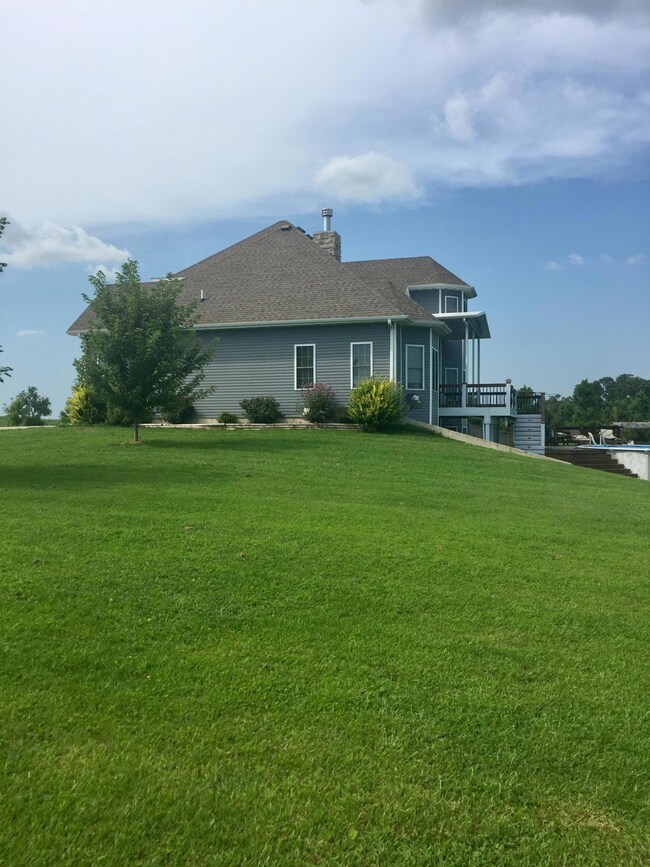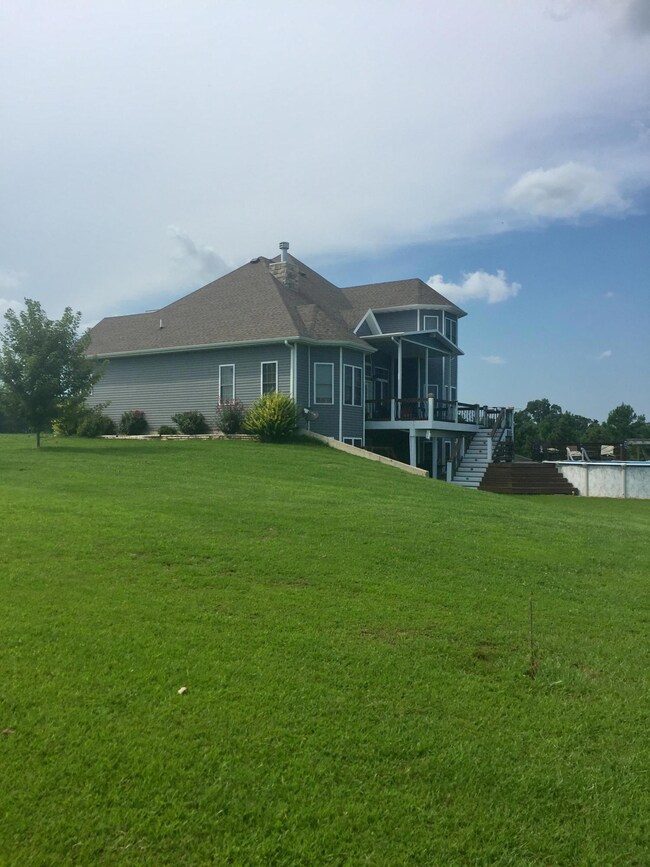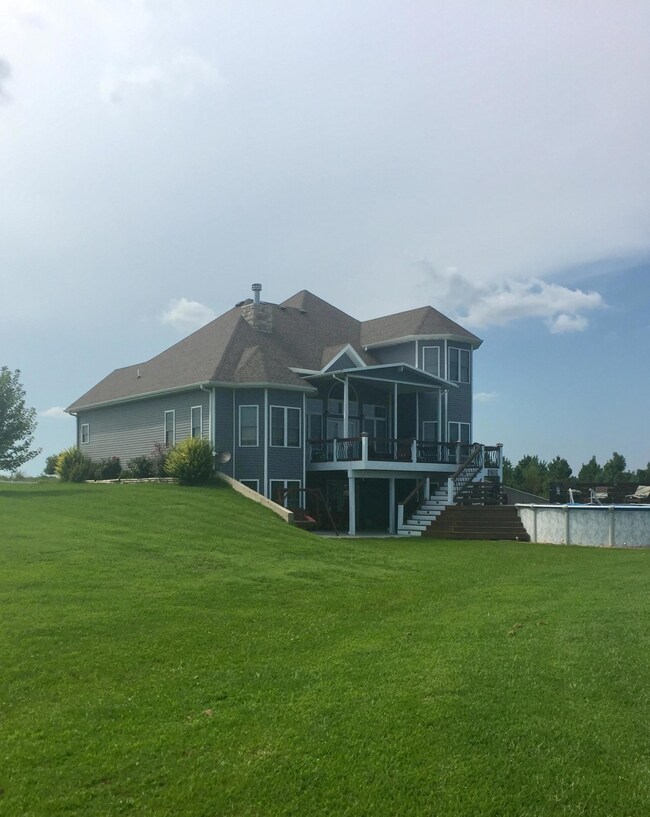
$389,000
- 4 Beds
- 3 Baths
- 4,148 Sq Ft
- 5546 Highway 123
- Walnut Grove, MO
Ready to get out of the city? This beautiful home on 2 acres is surrounded by views of rolling hills and pasture.This all brick home features 4 bedrooms (or 5, with 2 non conforming) and 3 full baths. An oversized 2 car garage with additional work space and detached carport. There is also a 16x20 outbuilding with electric. The partially finished basement includes a chair lift to the main
Shanay Harvey Richland Real Estate Group, LLC
