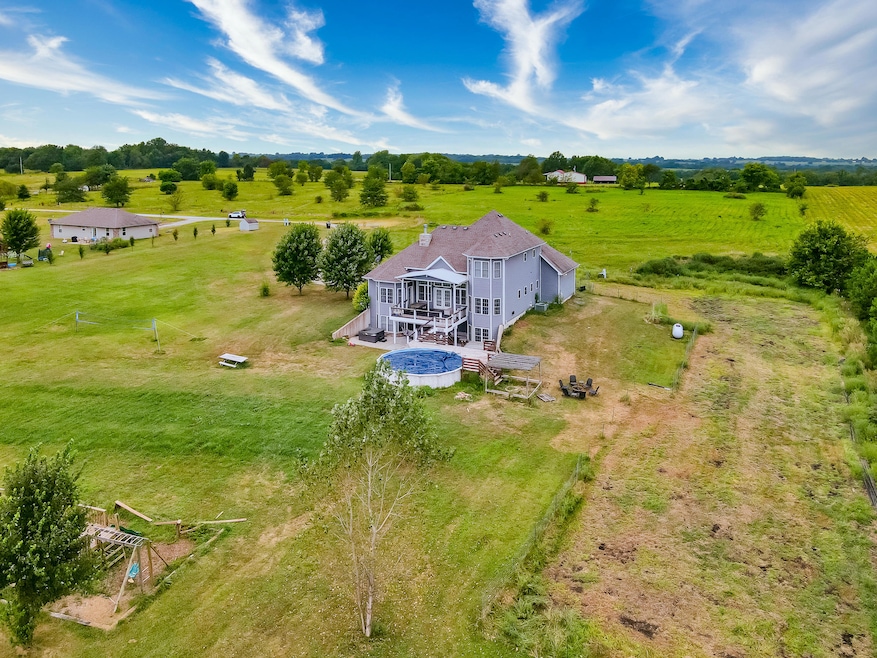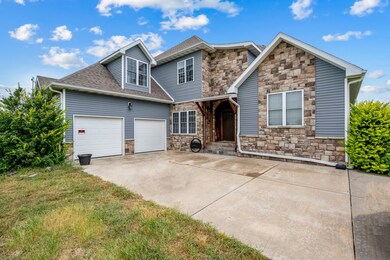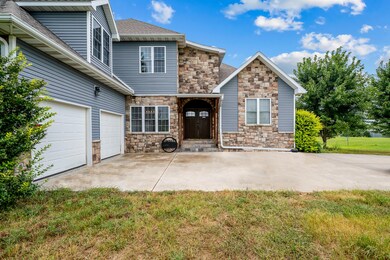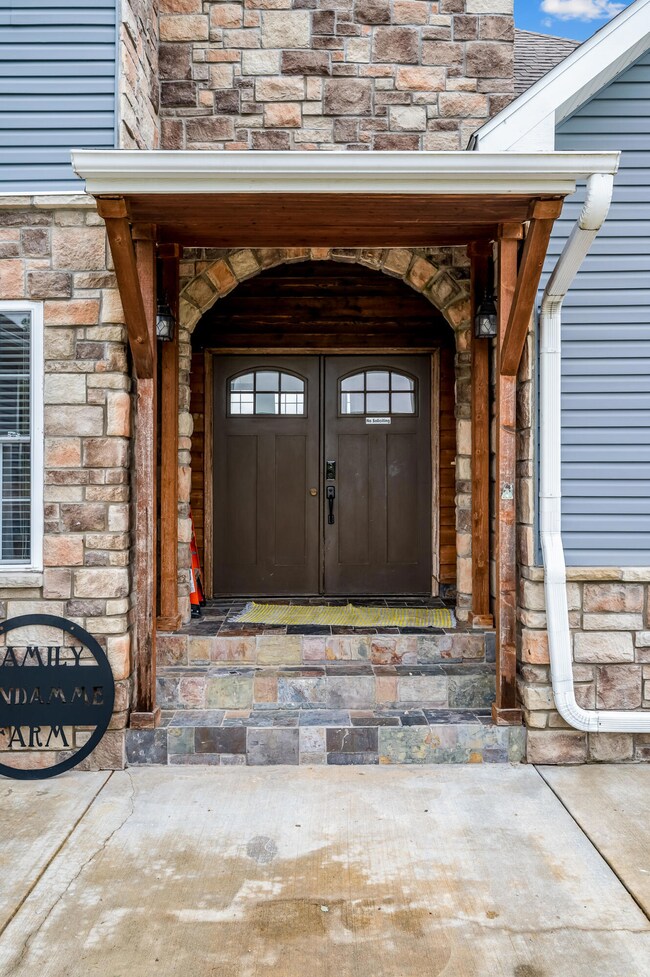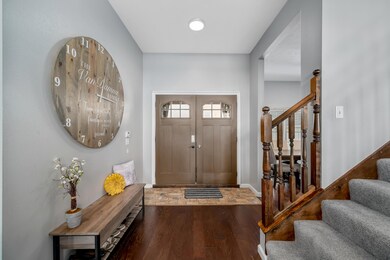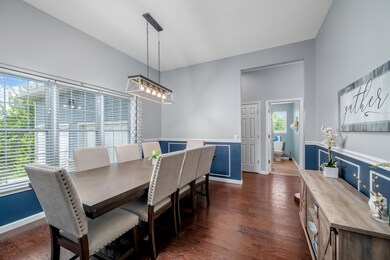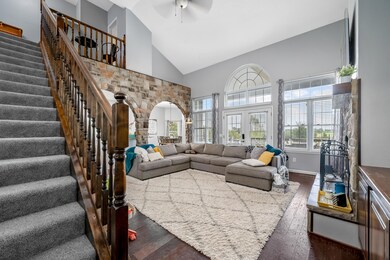Nestled on 6.58 acres, down a private drive in Walnut Grove is this stunning 5 bed/4.5 bath home. As you arrive you'll notice several fruit and nut trees line the driveway. A grand entrance welcomes you inside to a spacious entryway with dark hardwood floors, tall ceilings and white trim that continue throughout the home. The entry opens up into the main living area with soaring ceilings, stone, wood burning fireplace, large windows allowing natural light to brighten the space and a beautiful stone accent wall with arch cut outs that lead you into the kitchen. Entertaining is a breeze with this open floor plan. Once in the kitchen you'll find white cabinetry, granite countertops, subway tile backsplash, stainless steel appliances and farmhouse sink. The center island has bar height seating and connects with the eat-in dining space. Relax in the master suite that has access to the back deck, large walk-in closet, and massive bathroom with double vanities, tub, and tiled walk-in shower. A formal dining room and laundry room complete the main level. A stunning staircase leads you to the upper level with 3 bedrooms and a full bathroom. The finished basement is the perfect spot to unwind in movie/game area, around the bar space or in the second living area. There's a great area for a craft room or it could be used as an additional non-conforming bedroom. A bedroom, full bath and large storage room wrap up this space. Enjoy the outdoors under the covered back deck that steps down onto a lower uncovered deck next to the above ground pool or the the hot tub situated on the back patio. A finished garden area has been completely filled with compost and is ready for planting. The property has a producing berry batch that produces strawberries, blueberries, black and raspberries. A shed in the back is a great space to house your mowing equipment. Updates include a new furnace, water heater, renovated kitchen and paint throughout. Don't miss out on this one of a kind home!

